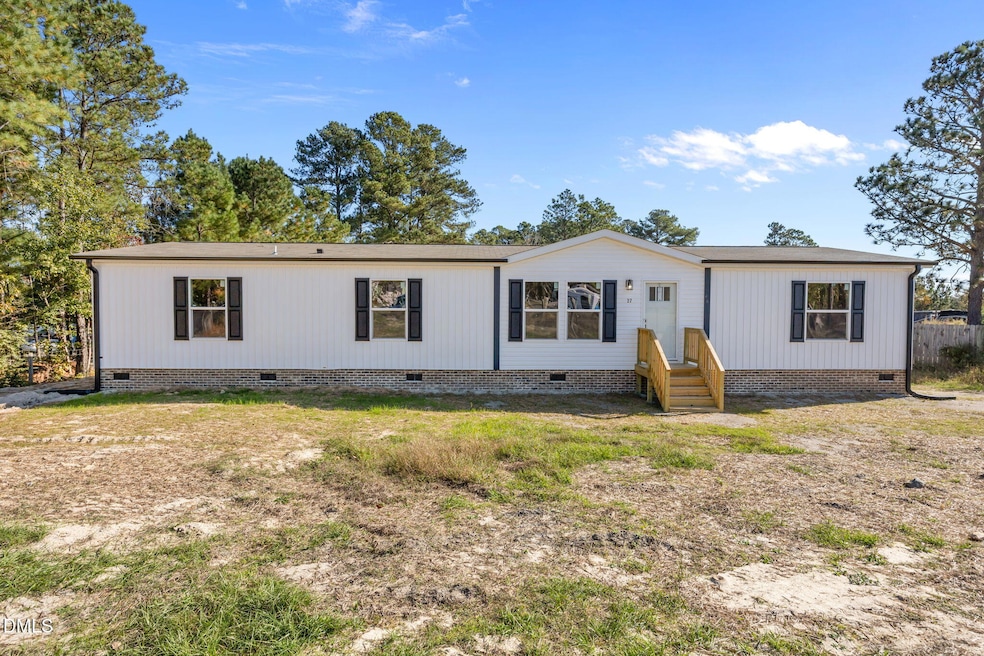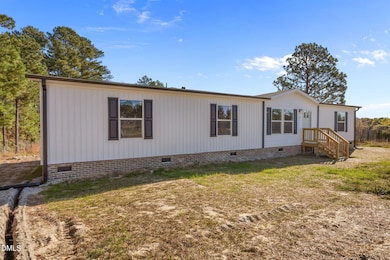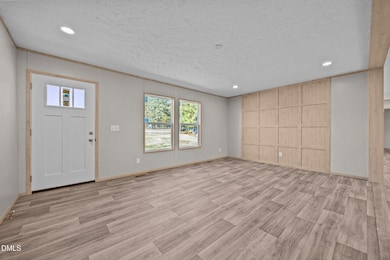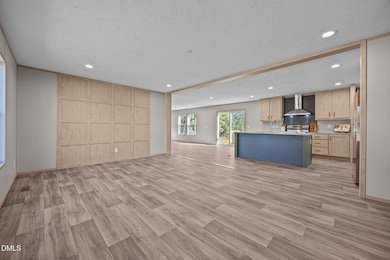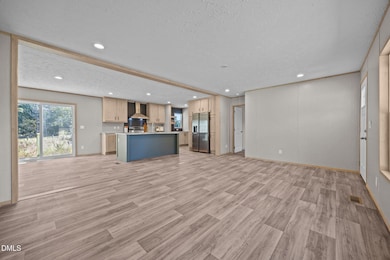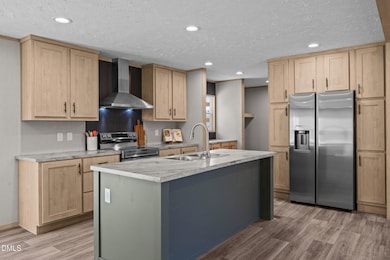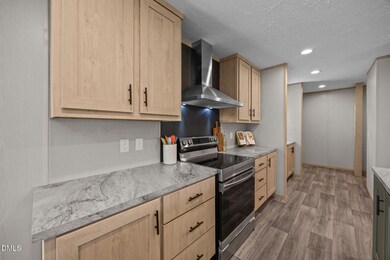27 Bufford Ln Cameron, NC 28326
Estimated payment $1,473/month
Highlights
- Open Floorplan
- Main Floor Bedroom
- Eat-In Kitchen
- Ranch Style House
- No HOA
- Double Vanity
About This Home
Brand new manufactured home on nearly half an acre! This home offers modern living with 4 spacious bedrooms and 2 full baths. Enjoy low maintenance vinyl flooring throughout and a beautifully upgraded kitchen featuring stainless steel appliances, a large island, and abundant counter space for meal prep and entertaining. The private owner's suite includes dual walk-in closets and a large en suite bath. Secondary bedrooms are also generously sized and include walk-in closets, providing plenty of storage for everyone. Designed for comfort and convenience! This home is rated for energy efficiency and comes with smart thermostat!
Property Details
Home Type
- Manufactured Home
Est. Annual Taxes
- $103
Year Built
- Built in 2025
Lot Details
- 0.48 Acre Lot
Home Design
- Ranch Style House
- Permanent Foundation
- Shingle Roof
- Vinyl Siding
Interior Spaces
- 1,821 Sq Ft Home
- Open Floorplan
- Living Room
- Combination Kitchen and Dining Room
- Vinyl Flooring
- Crawl Space
- Laundry Room
Kitchen
- Eat-In Kitchen
- Electric Range
- Dishwasher
Bedrooms and Bathrooms
- 4 Main Level Bedrooms
- 2 Full Bathrooms
- Double Vanity
- Bathtub with Shower
Schools
- Johnsonville Elementary School
- Highland Middle School
- Western Harnett High School
Utilities
- Forced Air Heating and Cooling System
- Septic Tank
Community Details
- No Home Owners Association
- Southwood Subdivision
Listing and Financial Details
- Assessor Parcel Number 099575 0148 23
Map
Home Values in the Area
Average Home Value in this Area
Tax History
| Year | Tax Paid | Tax Assessment Tax Assessment Total Assessment is a certain percentage of the fair market value that is determined by local assessors to be the total taxable value of land and additions on the property. | Land | Improvement |
|---|---|---|---|---|
| 2025 | $103 | $14,460 | $0 | $0 |
| 2024 | $103 | $14,460 | $0 | $0 |
| 2023 | $103 | $14,460 | $0 | $0 |
| 2022 | $103 | $14,460 | $0 | $0 |
| 2021 | $174 | $20,000 | $0 | $0 |
| 2020 | $174 | $20,000 | $0 | $0 |
| 2019 | $174 | $20,000 | $0 | $0 |
| 2018 | $170 | $20,000 | $0 | $0 |
| 2017 | $170 | $20,000 | $0 | $0 |
| 2016 | $170 | $20,000 | $0 | $0 |
| 2015 | -- | $20,000 | $0 | $0 |
| 2014 | -- | $20,000 | $0 | $0 |
Property History
| Date | Event | Price | List to Sale | Price per Sq Ft | Prior Sale |
|---|---|---|---|---|---|
| 12/31/2025 12/31/25 | Pending | -- | -- | -- | |
| 11/03/2025 11/03/25 | For Sale | $279,900 | +1019.6% | $154 / Sq Ft | |
| 02/28/2025 02/28/25 | Sold | $25,000 | -35.9% | -- | View Prior Sale |
| 01/30/2025 01/30/25 | Pending | -- | -- | -- | |
| 11/08/2024 11/08/24 | Price Changed | $39,000 | -6.0% | -- | |
| 10/03/2024 10/03/24 | For Sale | $41,500 | -- | -- |
Source: Doorify MLS
MLS Number: 10131158
- Tbd Brooks Mangum Rd
- 291 Calvin Rd
- 175 Travis Dr
- 64 Sweetbay Place
- 235 Lakeridge Dr
- 106 Still Pond Ln
- 0 Mye Ln
- 19 Connecticut Way
- 648 Lakeridge Dr
- 71 Havistock Ct
- 275 Independence Way
- 16 Lincoln Ln
- 00 Pine Wood Rd
- 343 Deer View
- 170 Lockwood Dr
- 16.16 Acres Nc 24 Nc
- 137 Virginia Ln
- 15 Elijah Ct
- 493 Winding Ridge
- 17246 Nc 27 W
