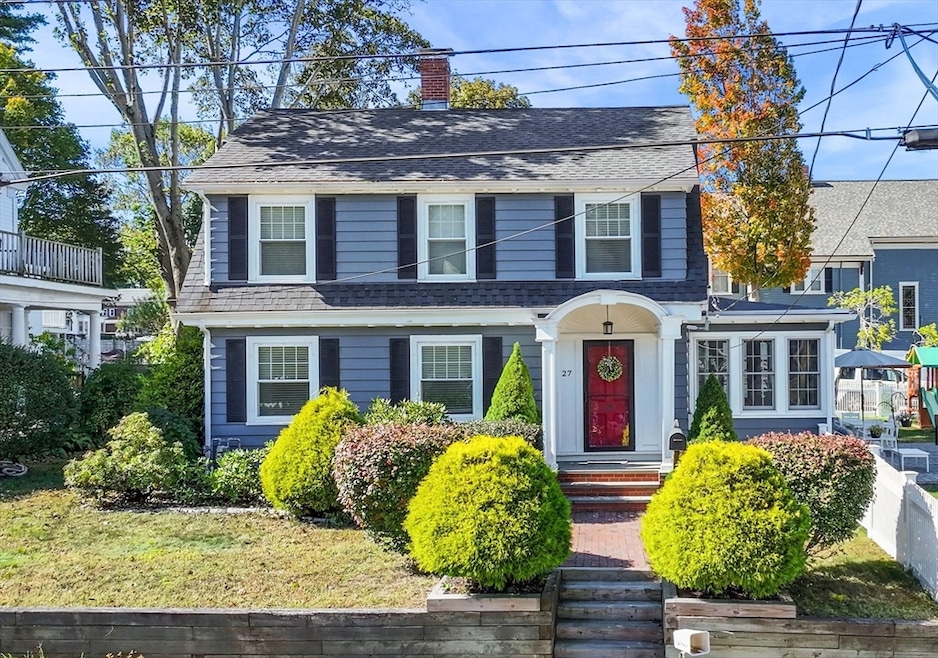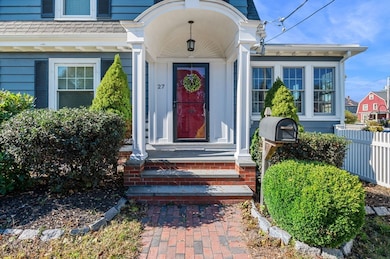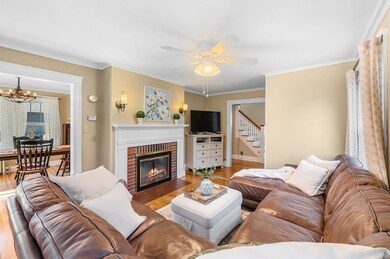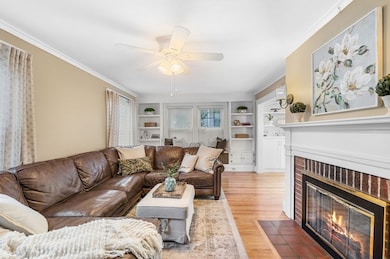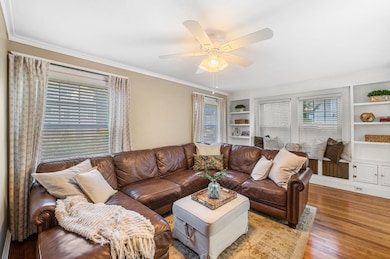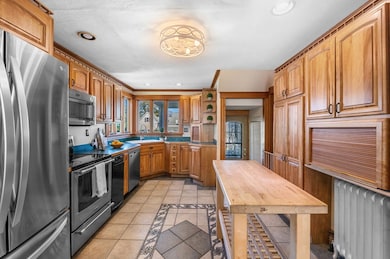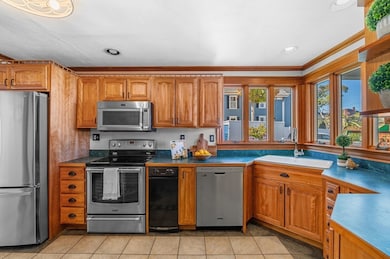27 Byron St Haverhill, MA 01835
Central Bradford NeighborhoodEstimated payment $3,865/month
Highlights
- Marina
- Medical Services
- Open Floorplan
- Golf Course Community
- City View
- Property is near public transit
About This Home
In sought-after Bradford, this 4-bedroom, 1.5-bath Dutch Colonial blends timeless character with thoughtful updates. A fireplaced living room and formal dining room set the stage for gatherings, while hardwood floors enhance the home’s mid-century charm. The updated kitchen and bath add modern comfort, and with three spacious bedrooms plus a flexible fourth bedroom ideal for a nursery or home office—along with a walk-up attic—you’ll find plenty of space for every need. Set on a level corner lot, the property includes a detached two-car garage, a large fenced yard, and enduring curb appeal that balances classic design with everyday practicality. Ideally located near schools, shopping, and major routes, this is a home that offers both warmth and convenience. Open Houses: Thursday 4:30-6, Saturday 12-2 & Sunday 10-12. Offers, if any, due Monday 10/20 at 5 PM.
Home Details
Home Type
- Single Family
Est. Annual Taxes
- $5,342
Year Built
- Built in 1920
Lot Details
- 0.3 Acre Lot
- Fenced Yard
- Corner Lot
- Level Lot
- Property is zoned 101
Parking
- 2 Car Detached Garage
- Parking Storage or Cabinetry
- Side Facing Garage
- Driveway
- Open Parking
- Off-Street Parking
Property Views
- City
- Scenic Vista
Home Design
- Dutch Colonial Architecture
- Brick Foundation
- Stone Foundation
- Frame Construction
- Blown-In Insulation
- Shingle Roof
- Rubber Roof
Interior Spaces
- 1,500 Sq Ft Home
- Open Floorplan
- Crown Molding
- Ceiling Fan
- Recessed Lighting
- Decorative Lighting
- Light Fixtures
- Insulated Windows
- Picture Window
- French Doors
- Entrance Foyer
- Living Room with Fireplace
- Home Office
- Storm Doors
Kitchen
- Range
- Microwave
- Dishwasher
- Stainless Steel Appliances
- Solid Surface Countertops
- Trash Compactor
- Disposal
Flooring
- Wood
- Ceramic Tile
Bedrooms and Bathrooms
- 4 Bedrooms
- Primary bedroom located on second floor
Laundry
- Dryer
- Washer
- Sink Near Laundry
Attic
- Attic Access Panel
- Attic Ventilator
Unfinished Basement
- Basement Fills Entire Space Under The House
- Interior Basement Entry
- Sump Pump
- Block Basement Construction
- Laundry in Basement
- Crawl Space
Eco-Friendly Details
- Energy-Efficient Thermostat
Outdoor Features
- Covered Deck
- Covered Patio or Porch
- Rain Gutters
Location
- Property is near public transit
- Property is near schools
Schools
- Bradford Elementary School
- Hunking Middle School
- Haverhill High School
Utilities
- Window Unit Cooling System
- 1 Heating Zone
- Heating System Uses Natural Gas
- Heating System Uses Steam
- Generator Hookup
- 100 Amp Service
- Power Generator
- Electric Water Heater
- High Speed Internet
- Cable TV Available
Listing and Financial Details
- Assessor Parcel Number M:0724 B:00702 L:17A,1937284
Community Details
Overview
- No Home Owners Association
- Bradford Subdivision
- Near Conservation Area
Amenities
- Medical Services
- Shops
- Coin Laundry
Recreation
- Marina
- Golf Course Community
- Tennis Courts
- Community Pool
- Park
- Jogging Path
- Bike Trail
Map
Home Values in the Area
Average Home Value in this Area
Tax History
| Year | Tax Paid | Tax Assessment Tax Assessment Total Assessment is a certain percentage of the fair market value that is determined by local assessors to be the total taxable value of land and additions on the property. | Land | Improvement |
|---|---|---|---|---|
| 2025 | $5,342 | $498,800 | $197,500 | $301,300 |
| 2024 | $4,937 | $464,000 | $197,500 | $266,500 |
| 2023 | $4,798 | $430,300 | $186,000 | $244,300 |
| 2022 | $4,729 | $371,800 | $177,700 | $194,100 |
| 2021 | $4,500 | $334,800 | $162,900 | $171,900 |
| 2020 | $4,355 | $320,200 | $158,000 | $162,200 |
| 2019 | $4,467 | $320,200 | $158,000 | $162,200 |
| 2018 | $4,328 | $303,500 | $151,400 | $152,100 |
| 2017 | $4,074 | $271,800 | $131,600 | $140,200 |
| 2016 | $4,030 | $262,400 | $125,100 | $137,300 |
| 2015 | $3,825 | $249,200 | $111,900 | $137,300 |
Property History
| Date | Event | Price | List to Sale | Price per Sq Ft | Prior Sale |
|---|---|---|---|---|---|
| 10/21/2025 10/21/25 | Pending | -- | -- | -- | |
| 10/14/2025 10/14/25 | For Sale | $649,000 | +153.8% | $433 / Sq Ft | |
| 12/13/2012 12/13/12 | Sold | $255,700 | -3.5% | $184 / Sq Ft | View Prior Sale |
| 11/19/2012 11/19/12 | Pending | -- | -- | -- | |
| 10/12/2012 10/12/12 | For Sale | $264,900 | +3.6% | $190 / Sq Ft | |
| 10/11/2012 10/11/12 | Off Market | $255,700 | -- | -- | |
| 09/24/2012 09/24/12 | Price Changed | $264,900 | -1.9% | $190 / Sq Ft | |
| 08/06/2012 08/06/12 | Price Changed | $269,900 | -1.8% | $194 / Sq Ft | |
| 07/30/2012 07/30/12 | Price Changed | $274,900 | -1.8% | $197 / Sq Ft | |
| 07/19/2012 07/19/12 | Price Changed | $279,900 | -1.8% | $201 / Sq Ft | |
| 06/13/2012 06/13/12 | For Sale | $285,000 | -- | $205 / Sq Ft |
Purchase History
| Date | Type | Sale Price | Title Company |
|---|---|---|---|
| Not Resolvable | $255,700 | -- | |
| Deed | $278,000 | -- | |
| Deed | $220,000 | -- | |
| Foreclosure Deed | $250,214 | -- |
Mortgage History
| Date | Status | Loan Amount | Loan Type |
|---|---|---|---|
| Open | $248,000 | New Conventional |
Source: MLS Property Information Network (MLS PIN)
MLS Number: 73443406
APN: HAVE-000724-000702-000017A
- 54 S Williams St
- 12 Salem St Unit 2
- 17 Hamel Way Unit 17
- 93 Den Worth Bell Cir Unit 93
- 12 Greystone Ave Unit 12
- 14 Greystone Ave
- 78 Lamoille Ave
- 15 Blossom St
- 5 Pond St
- 28 Fernwood Ave
- 41 S Lincoln St
- 15 Fermanagh St
- 16 S Charles St
- 2 S Summer St
- 496 S Main St
- 52-58 Washington St Unit BC
- 24 Washington St Unit 402
- 19 Washington St Unit 2
- 19 Washington St Unit 5
- 552 S Main St Unit 2
