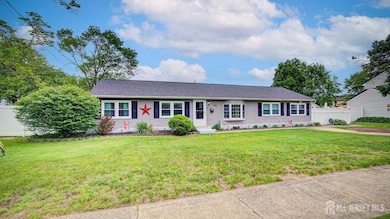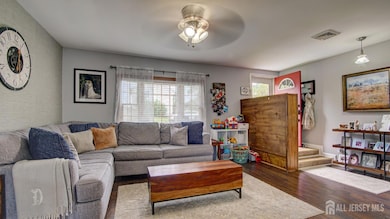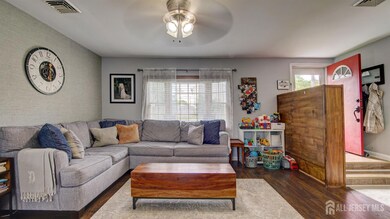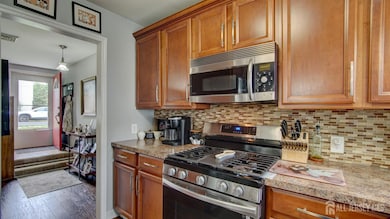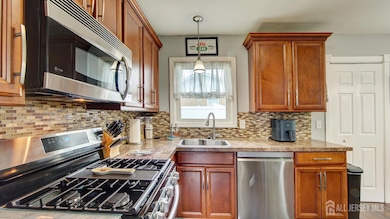A True Standout! ** Set on a spacious corner lot, this beautifully maintained ranch is one of the nicest to hit the market this year in Monroe's desirable Mill Lake Manor. ** Step inside and appreciate the practical semi-open layout. Whether you're hosting a casual get-together or a large gathering, you can entertain with ease. The eat-in kitchen, dedicated dining area, and spacious living room all connect seamlessly for effortless flow and function. The kitchen features rich cherry cabinetry, newer stainless steel appliances, and plenty of space for everyday meals or more formal occasions. ** With three bedrooms, two full bathrooms, and a versatile bonus room that can be a 4th bedroom or home office, this home adapts to suit a variety of lifestyles, perfect for growing families or those looking to downsize without sacrificing space or comfort. ** Both bathrooms have been tastefully updated; One with a stall shower, the other with a jacuzzi tub/shower combo and double vanity. ** And to top it off, the backyard is your own private retreat. A paver patio offers the perfect setting for outdoor dining, grilling, or enjoying a quiet evening under the stars. The above-ground pool basks in full sunlight all day, ideal for weekend swims or soaking up the sun. A cozy lounge area beside the shed creates a peaceful spot to unwind, catch some rays, or enjoy a good book. The pool is equipped with a newer liner, pump, and filter, making it as low-maintenance as it is inviting. ** A brand-new roof installed in May 2025, New Windows (2022) and clear pride of ownership throughout make this home truly move-in ready. ** 27 Carlton Avenue is the complete package; Versatile, well-cared-for, and perfectly located. ** Don't wait! Schedule your visit today.



