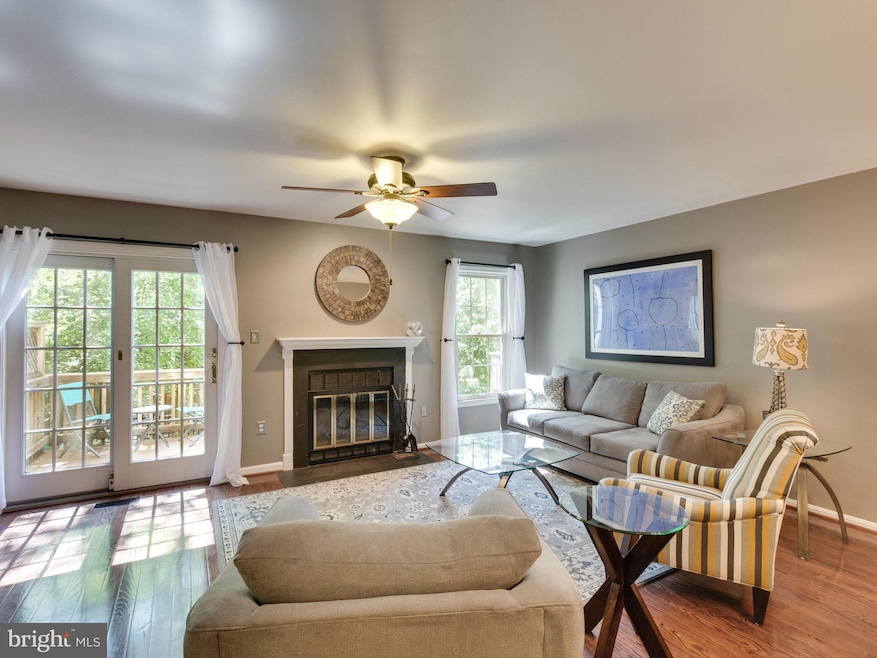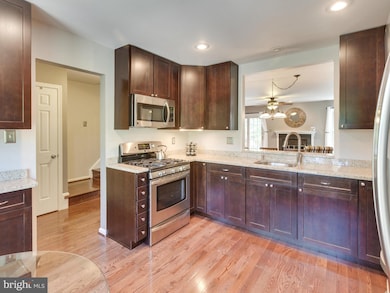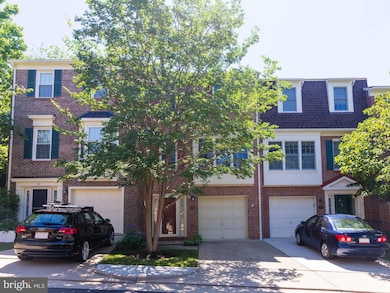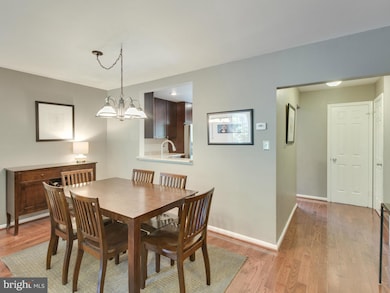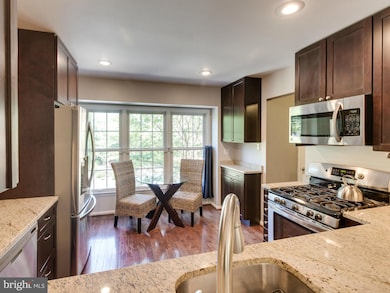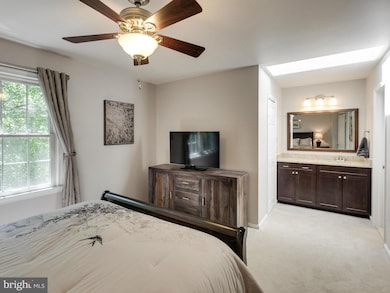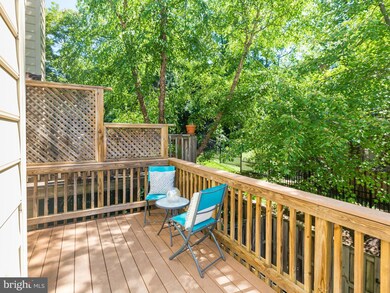
27 Carriage House Cir Alexandria, VA 22304
Seminary Hill NeighborhoodHighlights
- Eat-In Gourmet Kitchen
- Deck
- Upgraded Countertops
- Colonial Architecture
- Wood Flooring
- Game Room
About This Home
As of August 2016Spacious townhome in beautiful Colonial Heights community! Large rooms, gleaming hardwood floors, Andersen windows updated bathrooms, 3 finished lvls, carpeted bedrooms, gorgeous deck & private backyard patio. Open-concept living/dining rm provides excellent flow. Kitchen offers lg windows, SS appliances, table space & pantry. Carpeted BR or rec rm in basement. Addt. BR can be added upstairs.
Last Agent to Sell the Property
TTR Sotheby's International Realty Listed on: 07/05/2016

Townhouse Details
Home Type
- Townhome
Est. Annual Taxes
- $4,879
Year Built
- Built in 1986
Lot Details
- 1,400 Sq Ft Lot
- Two or More Common Walls
- Back Yard Fenced
- Panel Fence
- The property's topography is level
- Property is in very good condition
HOA Fees
- $130 Monthly HOA Fees
Parking
- 1 Car Attached Garage
- Basement Garage
- Front Facing Garage
- Garage Door Opener
- Driveway
- Off-Street Parking
Home Design
- Colonial Architecture
- Brick Exterior Construction
Interior Spaces
- 1,920 Sq Ft Home
- Property has 3 Levels
- Ceiling Fan
- Recessed Lighting
- Fireplace With Glass Doors
- Fireplace Mantel
- Insulated Windows
- Window Treatments
- Wood Frame Window
- Sliding Doors
- Insulated Doors
- Six Panel Doors
- Combination Dining and Living Room
- Game Room
- Wood Flooring
- Home Security System
Kitchen
- Eat-In Gourmet Kitchen
- Gas Oven or Range
- Microwave
- Ice Maker
- Dishwasher
- Upgraded Countertops
- Disposal
Bedrooms and Bathrooms
- 3 Bedrooms
- En-Suite Primary Bedroom
- En-Suite Bathroom
- 2.5 Bathrooms
Laundry
- Front Loading Dryer
- Washer
Finished Basement
- Heated Basement
- Walk-Out Basement
- Connecting Stairway
- Front and Rear Basement Entry
- Basement Windows
Outdoor Features
- Deck
- Patio
Schools
- Douglas Macarthur Elementary School
- George Washington Middle School
- Alexandria City High School
Utilities
- Forced Air Heating and Cooling System
- Vented Exhaust Fan
- Natural Gas Water Heater
Listing and Financial Details
- Tax Lot 502
- Assessor Parcel Number 50464910
Community Details
Overview
- Association fees include insurance, reserve funds, snow removal, trash
- Colonial Heights Community
- Colonial Heights Subdivision
Security
- Fire and Smoke Detector
Ownership History
Purchase Details
Purchase Details
Home Financials for this Owner
Home Financials are based on the most recent Mortgage that was taken out on this home.Purchase Details
Home Financials for this Owner
Home Financials are based on the most recent Mortgage that was taken out on this home.Purchase Details
Home Financials for this Owner
Home Financials are based on the most recent Mortgage that was taken out on this home.Purchase Details
Home Financials for this Owner
Home Financials are based on the most recent Mortgage that was taken out on this home.Similar Homes in Alexandria, VA
Home Values in the Area
Average Home Value in this Area
Purchase History
| Date | Type | Sale Price | Title Company |
|---|---|---|---|
| Deed | -- | None Available | |
| Deed | -- | -- | |
| Warranty Deed | $464,000 | -- | |
| Warranty Deed | $420,000 | -- | |
| Deed | $177,000 | -- |
Mortgage History
| Date | Status | Loan Amount | Loan Type |
|---|---|---|---|
| Previous Owner | $357,750 | No Value Available | |
| Previous Owner | -- | No Value Available | |
| Previous Owner | $357,750 | New Conventional | |
| Previous Owner | $348,000 | New Conventional | |
| Previous Owner | $362,790 | FHA | |
| Previous Owner | $350,000 | New Conventional | |
| Previous Owner | $180,500 | No Value Available |
Property History
| Date | Event | Price | Change | Sq Ft Price |
|---|---|---|---|---|
| 12/03/2024 12/03/24 | Rented | $3,100 | 0.0% | -- |
| 11/29/2024 11/29/24 | Under Contract | -- | -- | -- |
| 11/08/2024 11/08/24 | Price Changed | $3,100 | -3.1% | $2 / Sq Ft |
| 11/01/2024 11/01/24 | Price Changed | $3,200 | -8.6% | $2 / Sq Ft |
| 09/13/2024 09/13/24 | For Rent | $3,500 | +20.7% | -- |
| 10/01/2020 10/01/20 | Rented | $2,900 | +7.4% | -- |
| 09/16/2020 09/16/20 | For Rent | $2,700 | +1.9% | -- |
| 10/03/2018 10/03/18 | Rented | $2,650 | -5.4% | -- |
| 07/20/2018 07/20/18 | For Rent | $2,800 | +3.7% | -- |
| 09/08/2016 09/08/16 | Rented | $2,700 | 0.0% | -- |
| 09/05/2016 09/05/16 | Under Contract | -- | -- | -- |
| 08/27/2016 08/27/16 | For Rent | $2,700 | 0.0% | -- |
| 08/26/2016 08/26/16 | Sold | $477,000 | -0.4% | $248 / Sq Ft |
| 07/07/2016 07/07/16 | Pending | -- | -- | -- |
| 07/05/2016 07/05/16 | For Sale | $479,000 | +3.2% | $249 / Sq Ft |
| 10/28/2014 10/28/14 | Sold | $464,000 | 0.0% | $273 / Sq Ft |
| 09/30/2014 09/30/14 | Pending | -- | -- | -- |
| 09/29/2014 09/29/14 | Off Market | $464,000 | -- | -- |
| 09/25/2014 09/25/14 | For Sale | $459,900 | -- | $271 / Sq Ft |
Tax History Compared to Growth
Tax History
| Year | Tax Paid | Tax Assessment Tax Assessment Total Assessment is a certain percentage of the fair market value that is determined by local assessors to be the total taxable value of land and additions on the property. | Land | Improvement |
|---|---|---|---|---|
| 2025 | $7,012 | $637,298 | $305,000 | $332,298 |
| 2024 | $7,012 | $606,075 | $291,500 | $314,575 |
| 2023 | $6,535 | $588,714 | $283,000 | $305,714 |
| 2022 | $6,200 | $558,594 | $268,000 | $290,594 |
| 2021 | $5,860 | $527,947 | $253,000 | $274,947 |
| 2020 | $5,645 | $500,299 | $241,000 | $259,299 |
| 2019 | $5,520 | $488,487 | $233,600 | $254,887 |
| 2018 | $5,417 | $479,376 | $229,000 | $250,376 |
| 2017 | $5,239 | $463,593 | $224,400 | $239,193 |
| 2016 | $4,879 | $454,722 | $220,000 | $234,722 |
| 2015 | $4,743 | $454,722 | $220,000 | $234,722 |
| 2014 | $4,445 | $426,216 | $210,000 | $216,216 |
Agents Affiliated with this Home
-

Seller's Agent in 2024
Bernadette Bernardino
Key Home Sales and Management
(703) 401-9325
18 Total Sales
-

Buyer's Agent in 2024
Hugo Romero
Coldwell Banker (NRT-Southeast-MidAtlantic)
(703) 582-6727
43 Total Sales
-

Seller's Agent in 2020
Betty Best
Key Home Sales and Management
(571) 217-1571
74 Total Sales
-

Buyer's Agent in 2020
John Queeney
Century 21 New Millennium
(703) 868-0061
86 Total Sales
-

Seller's Agent in 2018
Diana M. Cianto
Samson Properties
(703) 608-3377
32 Total Sales
-

Buyer's Agent in 2018
Peter Gorog
Compass
(703) 608-5126
31 Total Sales
Map
Source: Bright MLS
MLS Number: 1000517697
APN: 060.02-03-15
- 43 Carriage House Cir
- 55 Arell Ct
- 129 Fort Williams Pkwy
- 318 N Quaker Ln
- 10 Phoenix Mill Place
- 3816 Usher Ct
- 3818 White Post Ct
- 3814 Woodlawn Ct
- 3807 Taft Ave
- 132 N Early St
- 116 N Earley St
- 1302 Trinity Dr
- 520 N Quaker Ln
- 1201 Dartmouth Rd
- 1100 Quaker Hill Dr Unit 10
- 3507 Saylor Place
- 142 N French St
- 305 Yale Dr
- 3813 Colonel Ellis Ave
- 4065 Taney Ave
