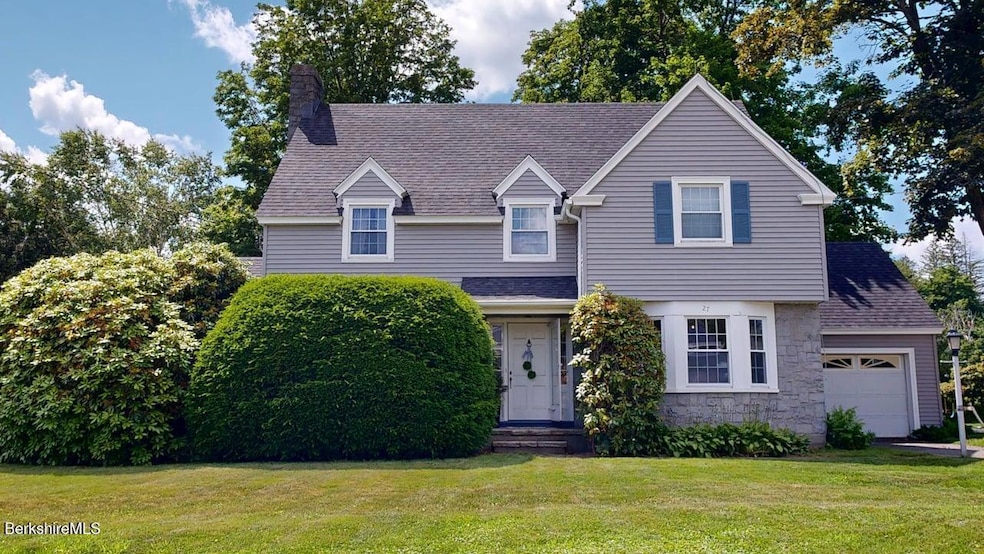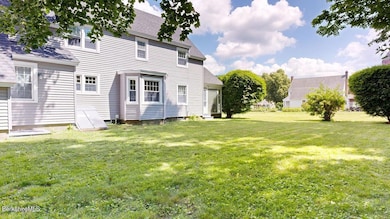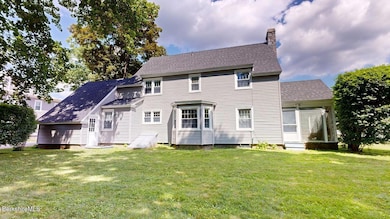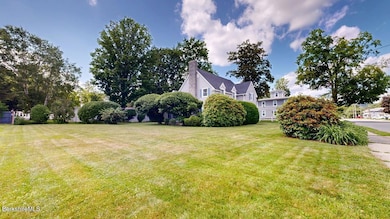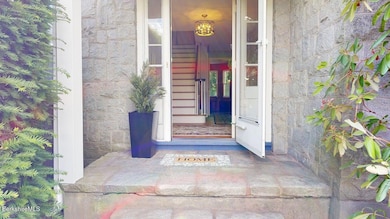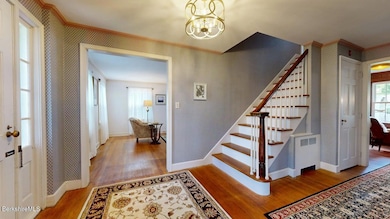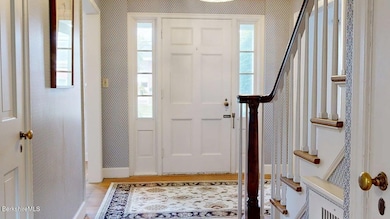
27 Carson Ave Dalton, MA 01226
Estimated payment $2,357/month
Highlights
- Hot Property
- Wood Flooring
- Mature Landscaping
- Cape Cod Architecture
- Sun or Florida Room
- Fireplace
About This Home
OPEN HOUSE Sat 06/28/25 10:30am - 12:00pm. Welcome to this timeless and spacious center hall Colonial, nestled in one of the area's most desirable neighborhoods. Set on a generous, flat lot close to town, this elegant home blends classic charm with modern comfort. Step through the grand foyer into a beautifully flowing floor plan with plenty of natural light throughout. The expansive living room with over 300 sqft features a stately fireplace and opens to a breezy & private sunroom, perfect for relaxing or entertaining. The bright and cheerful kitchen includes a charming pantry/breakfast nook with a built-in china cabinet, seamlessly connecting to the formal dining room. A versatile bonus room on the 1st floor offers endless possibilities, ideal as a home office, playroom or den.
Home Details
Home Type
- Single Family
Est. Annual Taxes
- $6,646
Year Built
- 1937
Lot Details
- 0.31 Acre Lot
- Mature Landscaping
- Landscaped with Trees
Home Design
- Cape Cod Architecture
- Wood Frame Construction
- Asphalt Shingled Roof
- Masonry Siding
- Vinyl Siding
Interior Spaces
- 2,236 Sq Ft Home
- Fireplace
- Insulated Windows
- Sun or Florida Room
- Wood Flooring
- Storm Doors
Kitchen
- Cooktop
- Dishwasher
Bedrooms and Bathrooms
- 4 Bedrooms
- 2 Full Bathrooms
Laundry
- Dryer
- Washer
Unfinished Basement
- Walk-Out Basement
- Basement Fills Entire Space Under The House
- Interior Basement Entry
Parking
- 1 Car Attached Garage
- Heated Garage
- Automatic Garage Door Opener
- Off-Street Parking
Schools
- Craneville Elementary School
- Nessacus Regional Middle School
- Wahconah Regional High School
Utilities
- Hot Water Heating System
- Heating System Uses Steam
- Boiler Heating System
- Heating System Uses Oil
- Storage Tank
- Electric Water Heater
Community Details
- Public Transportation
Map
Home Values in the Area
Average Home Value in this Area
Tax History
| Year | Tax Paid | Tax Assessment Tax Assessment Total Assessment is a certain percentage of the fair market value that is determined by local assessors to be the total taxable value of land and additions on the property. | Land | Improvement |
|---|---|---|---|---|
| 2025 | $6,646 | $366,600 | $57,300 | $309,300 |
| 2024 | $6,152 | $338,000 | $53,100 | $284,900 |
| 2023 | $4,880 | $285,100 | $47,200 | $237,900 |
| 2022 | $4,880 | $235,300 | $47,200 | $188,100 |
| 2021 | $4,975 | $231,300 | $45,000 | $186,300 |
| 2020 | $4,472 | $220,400 | $45,000 | $175,400 |
| 2019 | $4,122 | $211,600 | $45,400 | $166,200 |
| 2018 | $4,084 | $205,100 | $45,400 | $159,700 |
| 2017 | $4,075 | $205,100 | $45,400 | $159,700 |
| 2016 | $4,026 | $205,100 | $45,400 | $159,700 |
| 2015 | $3,941 | $202,400 | $45,400 | $157,000 |
Property History
| Date | Event | Price | Change | Sq Ft Price |
|---|---|---|---|---|
| 06/27/2025 06/27/25 | For Sale | $324,900 | -- | $145 / Sq Ft |
Purchase History
| Date | Type | Sale Price | Title Company |
|---|---|---|---|
| Deed | -- | -- | |
| Deed | -- | -- |
Similar Homes in the area
Source: Berkshire County Board of REALTORS®
MLS Number: 246892
APN: DALT-000109-000000-000185
- 127 Carson Ave
- 321 High St
- 202 Park Ave
- 750 Main St
- 60 North St Unit 9
- 17 Chamberlain Ave Unit 21
- 72 Riverview Dr
- 50 Chamberlain Ave Unit 54
- 82 Patricia Ave
- 127 Barton Hill Rd
- 34 Hazelwood Ct
- 0 Crane Ave
- 432 Grange Hall Rd
- 68 Tower Rd
- 7 Whipoorwill Ln
- 49 Jarvis St
- 59 Orchard Rd
- 52 Hemlock Hill
- 149 Kittredge Rd
- 440 E Housatonic St
