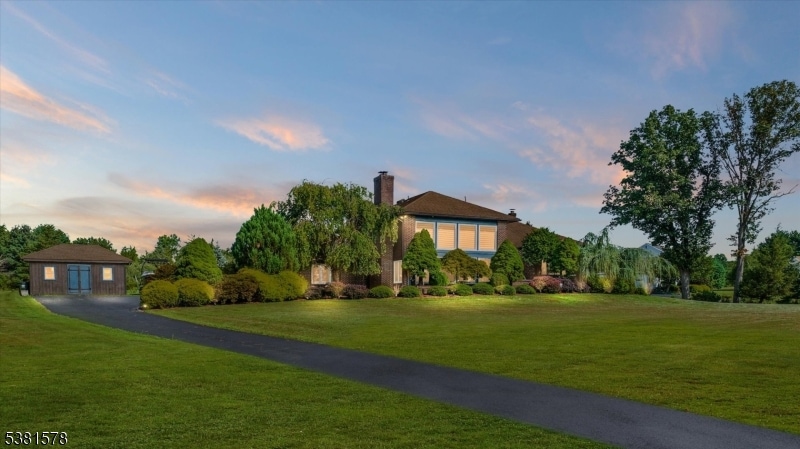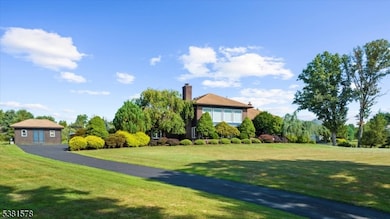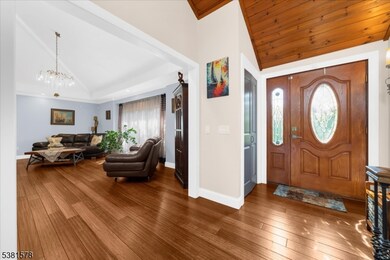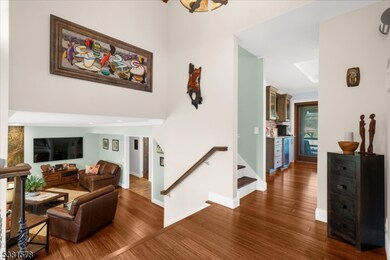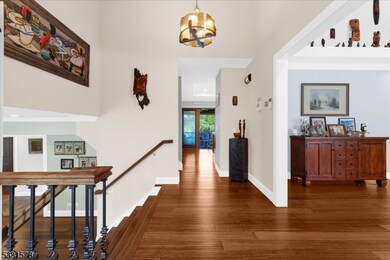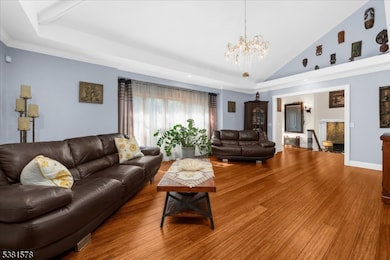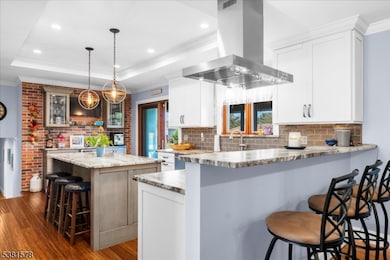27 Casper Berger Rd Whitehouse Station, NJ 08889
Readington NeighborhoodEstimated payment $5,882/month
Highlights
- Spa
- 1.72 Acre Lot
- Wood Flooring
- Hunterdon Central Regional High School District Rated A
- Contemporary Architecture
- High Ceiling
About This Home
Nestled in one of Readington Townships most desirable cul-da-sacs, development is surrounded by preserved farm land, 27 Casper Berger has been fully renovated by the owner, proprietor of Stone Art Design Center, a master in kitchen and bath design. The result is a home that radiates exceptional craftsmanship, thoughtful detail, and timeless style. The inviting foyer enhanced by a knotty pine ceiling, opens into a light-filled, open concept floor plan. Rich bamboo floors, tray ceilings, and recessed lighting create a warm yet sophisticated atmosphere. The spacious living room with custom built-in shelving flows seamlessly into the dining area and the showpiece kitchen, where granite counters and a striking backsplash come together in perfect harmony. Just off the kitchen, a screened-in porch offers a quiet retreat overlooking the landscaped backyard with a patio and hot tub-an ideal setting for summer entertaining. From the foyer, a few steps lead down to the family room, anchored by a stunning wood-burning fireplace with a dramatic marble surround. This level also includes a bedroom and powder room, while a full bath, spectacular laundry room, and a flexible gym space that can be used for a multitude of things, are only steps away. Upstairs, three bedrooms and two spa-inspired full baths, all full baths with radiant floor heat await, including a luxurious primary suite designed for comfort and relaxation. Every finish and feature reflects the artistry of true craftsmanship.
Listing Agent
WENDY DEJNEKA
WEICHERT REALTORS Brokerage Phone: 908-797-3218 Listed on: 09/18/2025
Home Details
Home Type
- Single Family
Est. Annual Taxes
- $13,018
Year Built
- Built in 1984 | Remodeled
Lot Details
- 1.72 Acre Lot
- Cul-De-Sac
- Open Lot
- Irregular Lot
Parking
- 2 Car Direct Access Garage
- Inside Entrance
- Garage Door Opener
Home Design
- Contemporary Architecture
- Brick Exterior Construction
- Tile
Interior Spaces
- High Ceiling
- Ceiling Fan
- Recessed Lighting
- Wood Burning Fireplace
- Thermal Windows
- Blinds
- Entrance Foyer
- Family Room with Fireplace
- Living Room
- Formal Dining Room
- Storage Room
- Utility Room
- Home Gym
- Wood Flooring
- Finished Basement
- Exterior Basement Entry
- Attic Fan
- Fire and Smoke Detector
Kitchen
- Eat-In Kitchen
- Breakfast Bar
- Butlers Pantry
- Built-In Electric Oven
- Induction Cooktop
- Microwave
- Dishwasher
- Kitchen Island
Bedrooms and Bathrooms
- 4 Bedrooms
- Primary bedroom located on second floor
- En-Suite Primary Bedroom
- Powder Room
- Separate Shower
Laundry
- Laundry Room
- Dryer
- Washer
Outdoor Features
- Spa
- Enclosed Patio or Porch
- Gazebo
- Storage Shed
Schools
- Hollandbrk Elementary School
- Readington Middle School
- Huntcentrl High School
Utilities
- Forced Air Heating and Cooling System
- Radiant Heating System
- Underground Utilities
- Standard Electricity
- Generator Hookup
- Well
- Septic System
Listing and Financial Details
- Assessor Parcel Number 1922-00055-0000-00013-0032-
Map
Home Values in the Area
Average Home Value in this Area
Tax History
| Year | Tax Paid | Tax Assessment Tax Assessment Total Assessment is a certain percentage of the fair market value that is determined by local assessors to be the total taxable value of land and additions on the property. | Land | Improvement |
|---|---|---|---|---|
| 2025 | $13,019 | $496,700 | $149,800 | $346,900 |
| 2024 | $12,909 | $496,700 | $149,800 | $346,900 |
| 2023 | $12,909 | $496,700 | $149,800 | $346,900 |
| 2022 | $12,576 | $496,700 | $149,800 | $346,900 |
| 2021 | $10,688 | $496,700 | $149,800 | $346,900 |
| 2020 | $10,896 | $358,300 | $152,200 | $206,100 |
| 2019 | $10,688 | $358,300 | $152,200 | $206,100 |
| 2018 | $10,520 | $358,300 | $152,200 | $206,100 |
| 2017 | $10,181 | $355,000 | $152,200 | $202,800 |
| 2016 | $9,940 | $355,000 | $152,200 | $202,800 |
| 2015 | $9,780 | $355,000 | $152,200 | $202,800 |
| 2014 | $9,660 | $355,000 | $152,200 | $202,800 |
Property History
| Date | Event | Price | List to Sale | Price per Sq Ft | Prior Sale |
|---|---|---|---|---|---|
| 10/02/2025 10/02/25 | Pending | -- | -- | -- | |
| 09/19/2025 09/19/25 | For Sale | $910,000 | +91.6% | -- | |
| 06/30/2017 06/30/17 | Sold | $475,000 | -4.0% | $202 / Sq Ft | View Prior Sale |
| 05/05/2017 05/05/17 | Pending | -- | -- | -- | |
| 01/04/2017 01/04/17 | For Sale | $495,000 | -- | $211 / Sq Ft |
Purchase History
| Date | Type | Sale Price | Title Company |
|---|---|---|---|
| Interfamily Deed Transfer | -- | Madison Title Agency Llc | |
| Bargain Sale Deed | $475,000 | Cortes & Hay Title Agency In |
Mortgage History
| Date | Status | Loan Amount | Loan Type |
|---|---|---|---|
| Open | $374,500 | New Conventional | |
| Closed | $380,000 | New Conventional |
Source: Garden State MLS
MLS Number: 3987673
APN: 22-00055-0000-00013-32
- 20 Casper Berger Rd
- 10 Heath Rd
- 3 Smith Rd
- 107 Readington Rd
- 3 Stillwell Rd
- 9 Weavers Ln
- 18 Flintlock Rd
- 93 Windy Willow Way
- 6 Van Fleet Rd
- 17 E Dreahook Rd
- 15 Old Readington Rd
- 10 E Dreahook Rd
- 44 Pulaski Rd
- 435 Windmill Way
- 41 Coddington Rd
- 32 Pulaski Rd
- 713 Colonial Ct
- 212 County Line Rd
- 602 Route 523
- 1025 523 Route
