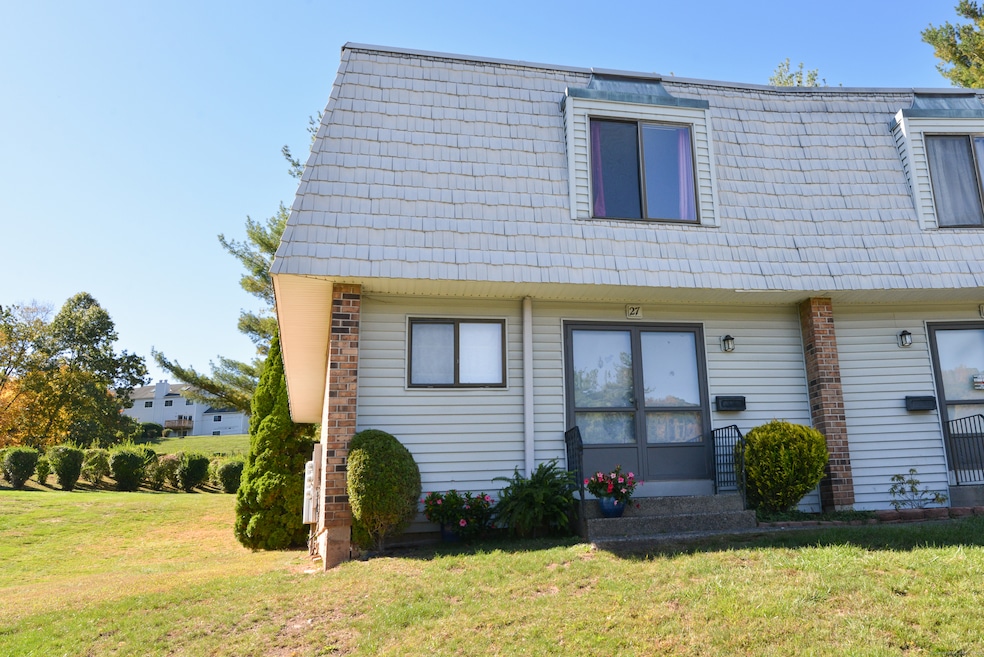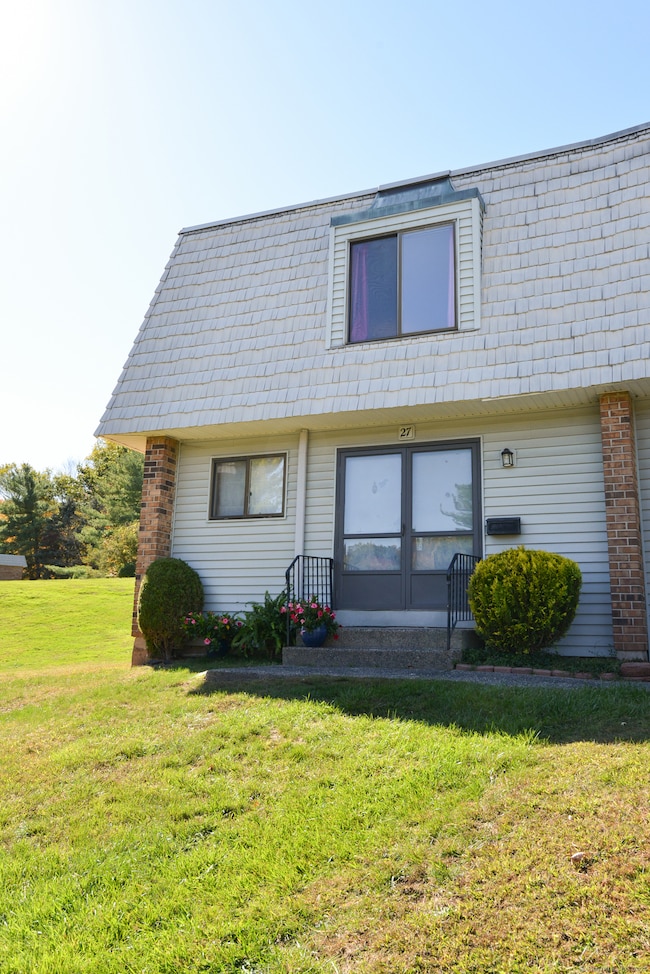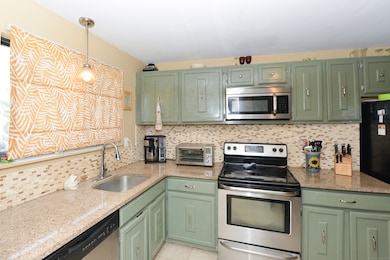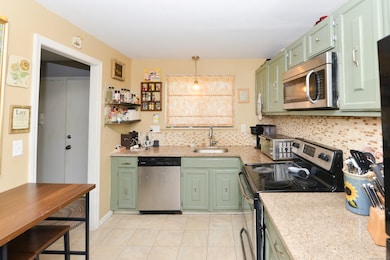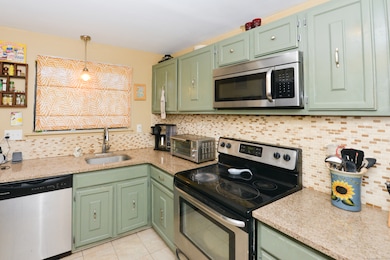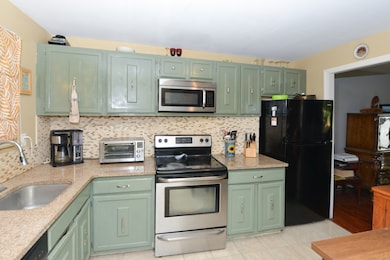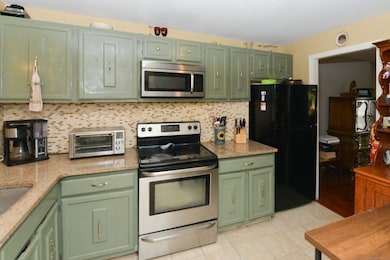27 Chestnut Ct Unit 27 Cromwell, CT 06416
Estimated payment $2,190/month
Highlights
- In Ground Pool
- Open Floorplan
- Partially Wooded Lot
- Cromwell High School Rated 9+
- Clubhouse
- Attic
About This Home
Rarely available End-unit Townhouse, updated & move-in ready! This beautifully updated end-unit townhouse offers a spacious and functional layout with plenty of natural light. The kitchen features granite countertops, tile flooring, a stylish backsplash, and a cozy dining area. The living room includes a sliding glass door that leads to a private patio-perfect for outdoor relaxation. The first floor also includes a convenient half bath. Upstairs, you'll find three generously sized bedrooms and a full bathroom. The primary bedroom boasts its own private half bath, hardwood floors, a walk-in closet, and a balcony with sliding doors. Additional features include central air conditioning, a finished basement with a laundry room, and a total of 1 full and 2 half bathrooms. Located in a desirable complex offering great amenities: two swimming pools, tennis courts, a clubhouse, and recreational areas. Prime location-close to highways, shopping, and restaurants. Don't miss this must-see home!
Listing Agent
Coldwell Banker Premier Real Estate Brokerage Phone: (860) 830-5236 License #REB.0792699 Listed on: 10/13/2025

Co-Listing Agent
Coldwell Banker Premier Real Estate Brokerage Phone: (860) 830-5236 License #REB.0793736
Townhouse Details
Home Type
- Townhome
Est. Annual Taxes
- $4,492
Year Built
- Built in 1973
Lot Details
- End Unit
- Partially Wooded Lot
HOA Fees
- $552 Monthly HOA Fees
Home Design
- Frame Construction
- Vinyl Siding
Interior Spaces
- Open Floorplan
- Finished Basement
- Basement Fills Entire Space Under The House
- Attic or Crawl Hatchway Insulated
Kitchen
- Oven or Range
- Dishwasher
Bedrooms and Bathrooms
- 3 Bedrooms
Laundry
- Laundry Room
- Laundry on lower level
- Dryer
- Washer
Home Security
Parking
- 2 Parking Spaces
- Guest Parking
- Visitor Parking
Outdoor Features
- In Ground Pool
- Balcony
- Patio
- Exterior Lighting
Location
- Property is near shops
Schools
- Edna C. Stevens Elementary School
- Cromwell Middle School
- Woodside Middle School
- Cromwell High School
Utilities
- Central Air
- Electric Water Heater
- Cable TV Available
Listing and Financial Details
- Assessor Parcel Number 954302
Community Details
Overview
- Association fees include grounds maintenance, trash pickup, snow removal, water, property management, pool service, road maintenance, insurance
- 316 Units
- Property managed by Cromwell Hills
Recreation
- Tennis Courts
- Community Pool
Pet Policy
- Pets Allowed
Additional Features
- Clubhouse
- Storm Doors
Map
Home Values in the Area
Average Home Value in this Area
Tax History
| Year | Tax Paid | Tax Assessment Tax Assessment Total Assessment is a certain percentage of the fair market value that is determined by local assessors to be the total taxable value of land and additions on the property. | Land | Improvement |
|---|---|---|---|---|
| 2025 | $4,492 | $145,880 | $0 | $145,880 |
| 2024 | $4,387 | $145,880 | $0 | $145,880 |
| 2023 | $4,290 | $145,880 | $0 | $145,880 |
| 2022 | $3,560 | $106,820 | $0 | $106,820 |
| 2021 | $3,560 | $106,820 | $0 | $106,820 |
| 2020 | $3,507 | $106,820 | $0 | $106,820 |
| 2019 | $3,507 | $106,820 | $0 | $106,820 |
| 2018 | $3,507 | $106,820 | $0 | $106,820 |
| 2017 | $3,628 | $106,920 | $0 | $106,920 |
| 2016 | $3,596 | $106,920 | $0 | $106,920 |
| 2015 | $3,355 | $106,920 | $0 | $106,920 |
| 2014 | $3,558 | $106,920 | $0 | $106,920 |
Property History
| Date | Event | Price | List to Sale | Price per Sq Ft | Prior Sale |
|---|---|---|---|---|---|
| 10/17/2025 10/17/25 | For Sale | $239,900 | +45.8% | $97 / Sq Ft | |
| 09/25/2020 09/25/20 | Sold | $164,500 | -1.5% | $90 / Sq Ft | View Prior Sale |
| 09/19/2020 09/19/20 | Pending | -- | -- | -- | |
| 09/08/2020 09/08/20 | For Sale | $167,000 | +4.4% | $91 / Sq Ft | |
| 01/17/2020 01/17/20 | Sold | $160,000 | +0.1% | $87 / Sq Ft | View Prior Sale |
| 11/28/2019 11/28/19 | Pending | -- | -- | -- | |
| 11/22/2019 11/22/19 | For Sale | $159,900 | +11.8% | $87 / Sq Ft | |
| 01/25/2015 01/25/15 | Sold | $143,000 | -13.1% | $78 / Sq Ft | View Prior Sale |
| 01/17/2015 01/17/15 | Pending | -- | -- | -- | |
| 08/20/2014 08/20/14 | For Sale | $164,500 | +153.1% | $90 / Sq Ft | |
| 05/29/2014 05/29/14 | Sold | $65,000 | -34.9% | $35 / Sq Ft | View Prior Sale |
| 01/26/2014 01/26/14 | Pending | -- | -- | -- | |
| 09/29/2013 09/29/13 | For Sale | $99,900 | -- | $55 / Sq Ft |
Purchase History
| Date | Type | Sale Price | Title Company |
|---|---|---|---|
| Warranty Deed | $164,500 | None Available | |
| Warranty Deed | $160,000 | None Available | |
| Warranty Deed | $143,000 | -- | |
| Warranty Deed | $65,000 | -- | |
| Warranty Deed | $170,000 | -- | |
| Warranty Deed | $165,000 | -- | |
| Warranty Deed | $124,000 | -- | |
| Warranty Deed | $83,000 | -- |
Mortgage History
| Date | Status | Loan Amount | Loan Type |
|---|---|---|---|
| Open | $131,600 | New Conventional | |
| Previous Owner | $61,050 | FHA | |
| Previous Owner | $128,700 | New Conventional | |
| Previous Owner | $150,000 | No Value Available |
Source: SmartMLS
MLS Number: 24133159
APN: CROM-000021-000012-000024-000021-68
- 10 Redwood Ct Unit 10
- 22 Linda Ct Unit 22
- 31 Valley Run Dr Unit 31
- 27 Redwood Ct
- 1 Wooded Heights Dr
- 9 Bayberry Ct
- 7 Midway Dr
- 15 Clubhouse Dr Unit 15
- 7 Pheasant Run
- 30 Glenview Dr Unit 30
- 25 Sunridge Ln Unit 25
- 2 Gatesville Ln Unit 6
- 34 Woodsboro Cir Unit 34
- 2 Briar Ct
- 6 Juniper Hill Ct Unit 6
- 15 G Country Squire Dr Unit 15G
- 91C Country Squire Dr Unit 91C
- 6 Coles Rd
- 148 Evergreen Rd
- 142 Greenview Terrace
- 30 Glenview Dr Unit 30
- 41 Mountain Laurel Ct
- 123 Skyview Dr Unit 123
- 150 Country Squire Dr
- 18 Magnolia Hill Ct Unit 18
- 1209 Cromwell Hills Dr Unit 1209
- 157 Woodland Dr Unit 157
- 280 Burgundy Hill Ln Unit 280
- 137 Burgundy Hill Ln Unit 137
- 104 Meetinghouse Ln
- 100 Town Brooke
- 10 Town Place
- 175 Russett Ln Unit 1BR - Bld 11 Apt 175
- 1 Russett Ln
- 194 Rising Trail Dr
- 131 Ridgefield Dr
- 501 Rook Rd
- 5 Town Colony Dr
- 100 Town Ridge
- 72 Forest Glen Cir
