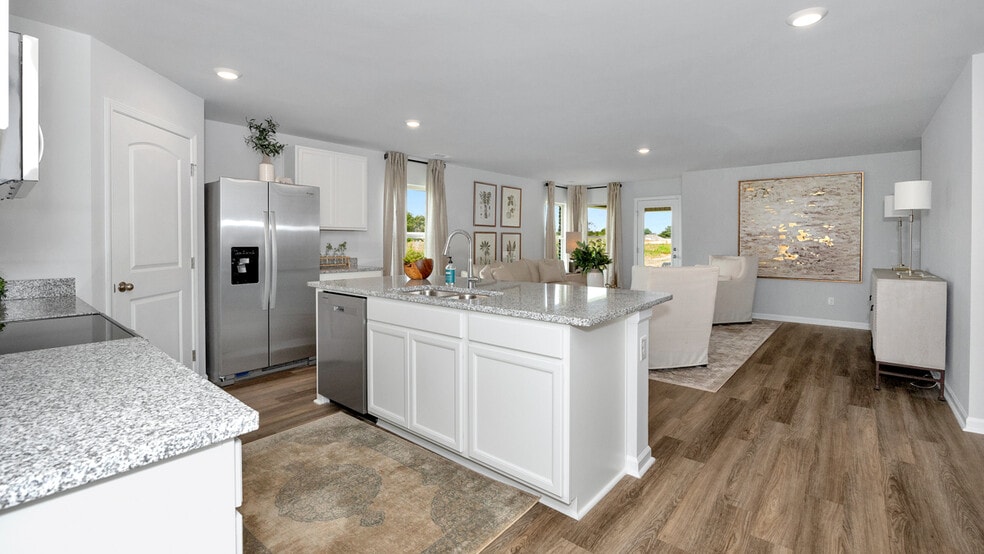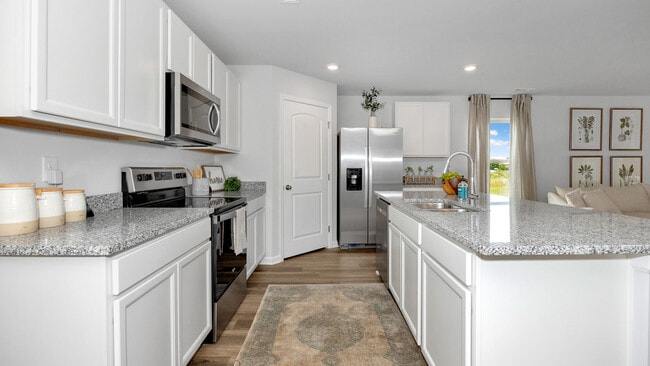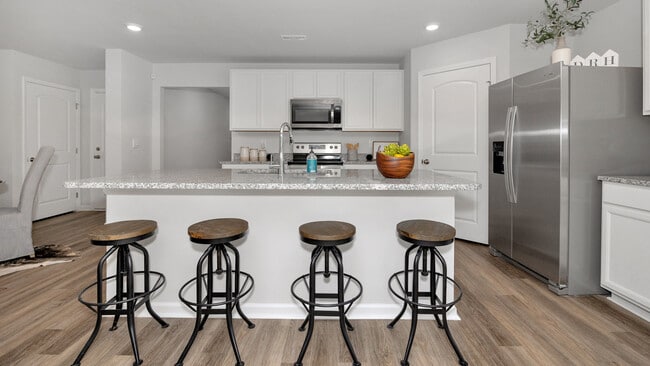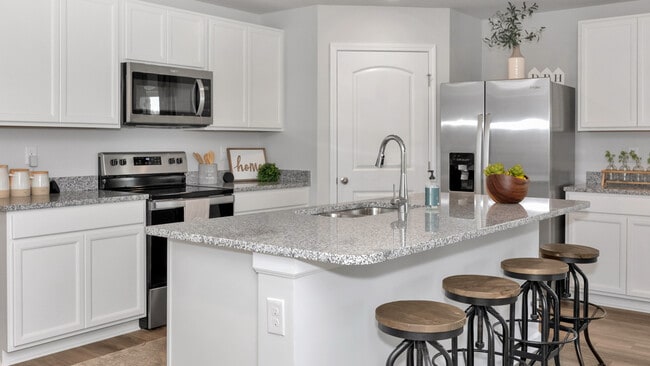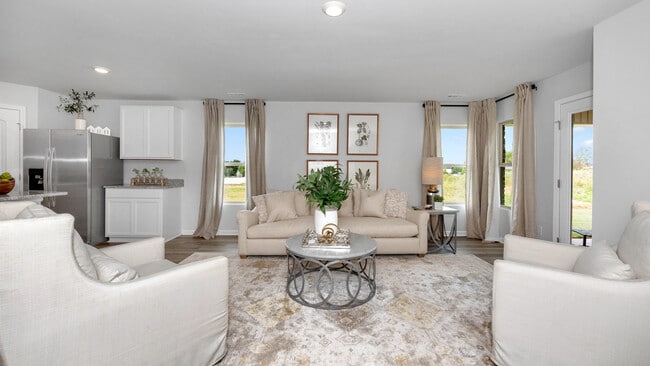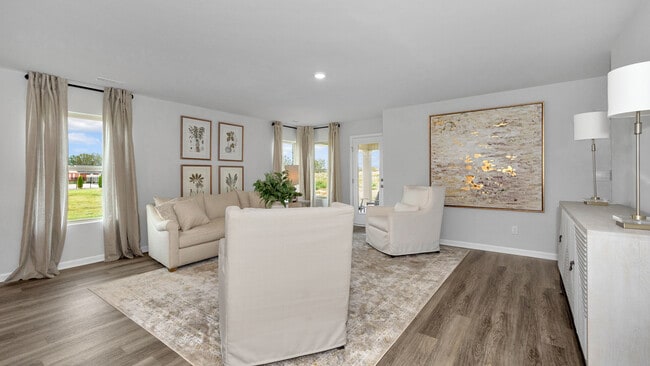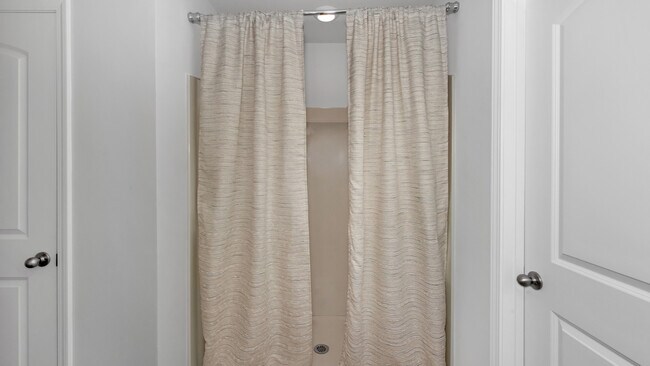
Estimated payment $1,979/month
Highlights
- Waterfront Community
- Pond in Community
- 1-Story Property
- New Construction
- Laundry Room
About This Home
**UP TO $20,000 FLEX CASH ON DECEMBER CLOSINGS!** Step into 27 Clark Trail at Jackson Bend in Scottsboro, Alabama. This Lakeside offers 5-bedrooms, 3-bathrooms in over 2,000 square feet with a 2-car garage. As you enter, you’ll find access to two bedrooms that share a full bathroom. To the opposite side of the home are two bedrooms, a full bathroom with a linen closet and the laundry room. The kitchen boasts a stunning design featuring granite countertops, spacious island bar, stainless-steel appliances and a corner pantry. Seamlessly connected to the family and dining room, this kitchen is ideal for hosting gatherings and enjoying quality time with loved ones. The living area has back door access to a covered porch, further enhancing the relaxing ambiance. The primary bedroom offers ample space and is accompanied by an adjoining ensuite that showcases a double vanity with granite countertop, a generous standing shower, and a walk-in closet that can accommodate the most ambitious wardrobe. Like all homes in [Community Name] the Lakeside includes a Home is Connected smart home technology package which allows you to control your home with your smart device while near or away.
Sales Office
| Monday - Saturday |
10:00 AM - 5:00 PM
|
| Sunday |
1:00 PM - 5:00 PM
|
Home Details
Home Type
- Single Family
Parking
- 2 Car Garage
Home Design
- New Construction
Interior Spaces
- 1-Story Property
- Laundry Room
Bedrooms and Bathrooms
- 5 Bedrooms
- 3 Full Bathrooms
Community Details
Overview
- Pond in Community
Recreation
- Waterfront Community
Map
Other Move In Ready Homes in Jackson Bend
About the Builder
- 14 Moon Dr
- Jackson Bend
- 2410 Veterans Dr
- .68 Acres Veterans Dr
- 000 John T Reid Pkwy
- 3.6 acres Gant Rd
- Lots 21&22 Payne Cir
- 6 Acres John T Reid Pkwy
- 5 Newport Dr
- 2.99 Ac Riverview Cir
- 1.22 Ac Riverview Cir
- 1.77 Ac Riverview Cir
- 39 S Kyle St
- 67 S Kyle St
- 27 Alabama Ave
- 610 E Willow St
- 2205 E Willow St
- 3303 E Willow St
- 0 Wisteria Way Unit 7233402
- 2904 S Broad St
