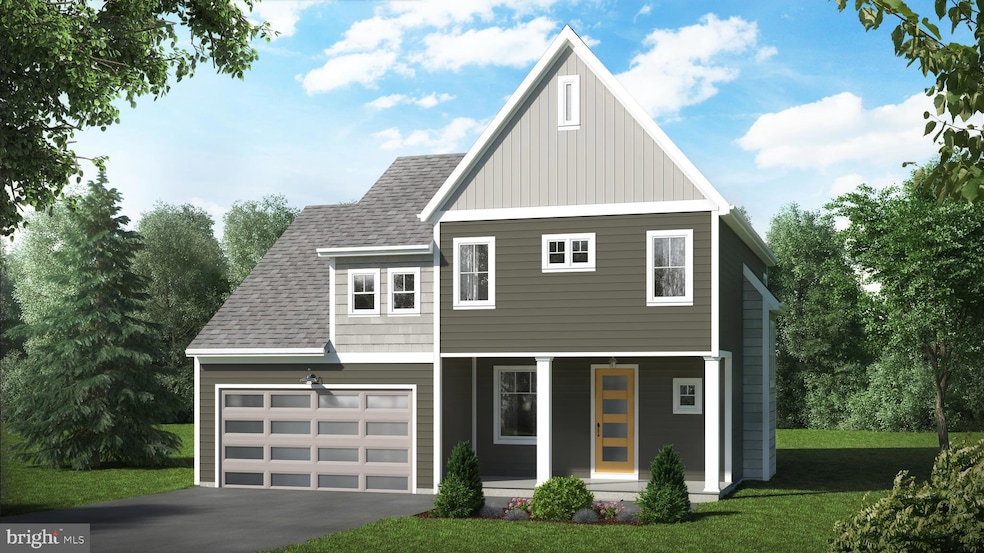27 Clover Dr Unit 59 Myerstown, PA 17067
Tulpehocken NeighborhoodEstimated payment $2,949/month
Highlights
- New Construction
- Contemporary Architecture
- No HOA
- Open Floorplan
- Wood Flooring
- 2 Car Attached Garage
About This Home
***TO BE BUILT*** The MONTGOMERY A with BASEMENT in Mountain Meadows. Through charm and simple elegance, the Montgomery model offers a modern twist on an ageless classic. Equipped with a two-car garage, covered porch, and an overtly spacious floor plan, the Montgomery offers you the chance to experience novelty while remaining in the comforts of a craftsman-style build. ***NO HOA IN THIS COMMUNITY***TO BE BUILT***
Listing Agent
(717) 278-7000 sales@aldenmanagement.net Alden Realty Listed on: 04/23/2023
Home Details
Home Type
- Single Family
Lot Details
- 0.25 Acre Lot
- Property is in excellent condition
Parking
- 2 Car Attached Garage
- Front Facing Garage
- Garage Door Opener
- Driveway
Home Design
- New Construction
- Contemporary Architecture
- Shingle Roof
- Composition Roof
- Vinyl Siding
- Concrete Perimeter Foundation
- Stick Built Home
Interior Spaces
- Property has 2 Levels
- Open Floorplan
- Recessed Lighting
- Electric Fireplace
- Dining Area
- Wood Flooring
- Unfinished Basement
- Basement Fills Entire Space Under The House
- Fire and Smoke Detector
Kitchen
- Electric Oven or Range
- Built-In Microwave
- Dishwasher
- Kitchen Island
- Disposal
Bedrooms and Bathrooms
- 3 Bedrooms
- En-Suite Bathroom
- Walk-In Closet
Schools
- Tulpehocken Jr - Sr. High School
Utilities
- Forced Air Heating and Cooling System
- 200+ Amp Service
- Well
- Electric Water Heater
Community Details
- No Home Owners Association
- Built by Alden Homes
- Mountain Meadows Subdivision, Montgomery A Floorplan
Map
Home Values in the Area
Average Home Value in this Area
Property History
| Date | Event | Price | List to Sale | Price per Sq Ft |
|---|---|---|---|---|
| 03/10/2024 03/10/24 | Price Changed | $470,999 | +4.0% | $235 / Sq Ft |
| 06/27/2023 06/27/23 | Price Changed | $452,999 | +8.9% | $226 / Sq Ft |
| 04/23/2023 04/23/23 | For Sale | $415,999 | -- | $207 / Sq Ft |
Source: Bright MLS
MLS Number: PABK2029194
- 37 Clover Dr Unit 63
- 49 Clover Dr Unit 65
- 58 Clover Dr Unit 40
- 31 Clover Dr Unit 61
- 66 Clover Dr Unit 36
- 62 Clover Dr Unit 38
- 60 Clover Dr Unit 39
- 72 Clover Dr Unit 33
- 64 Clover Dr Unit 37
- 57 Clover Dr Unit 67
- 48 Clover Dr Unit 45
- 11 Clover Dr
- 46 Clover Dr Unit 46
- 40 Clover Dr Unit 49
- 12 E Mill St
- 17 Ketterman Hill Rd
- 369 Golf Rd
- 409 E Rosebud Rd
- 360 Woleber Rd
- 965 N College St
- 28 Chloe Dr
- 48 Laurel Dr
- 171 Forge Rd
- 81 E Main St
- 233 Hetrick Rd
- 160 Bramble Ln
- 24 N 3rd St Unit E
- 157 W High St Unit 6
- 57 Mountain View Rd
- 500 Weavertown Rd
- 119 E Scull St
- 53 Lehman St Unit 1
- 226 Guilford St
- 1235 N 8th St Unit 1
- 402 N 4th St Unit 3
- 402 N 4th St Unit 8
- 607 Guilford St Unit 2
- 430 New St
- 408 S Lincoln Ave
- 404 N 10th St

