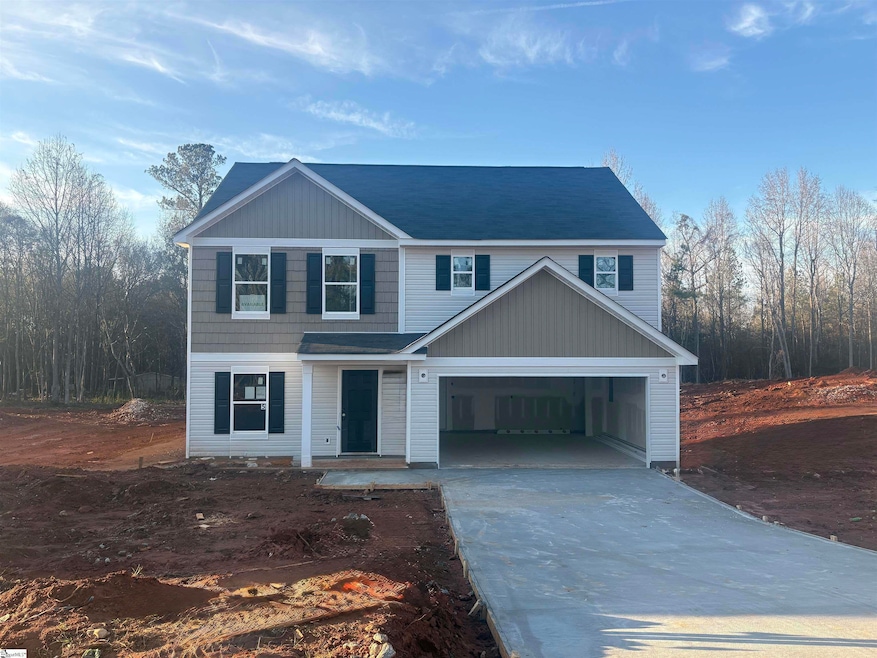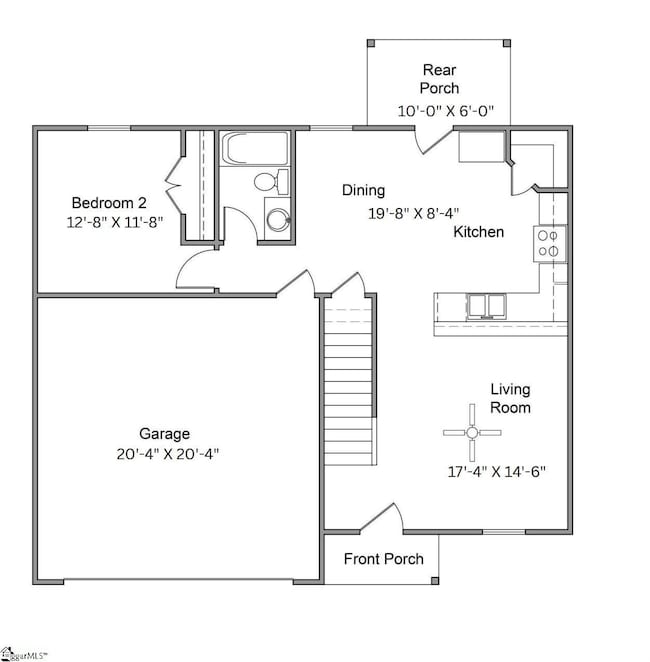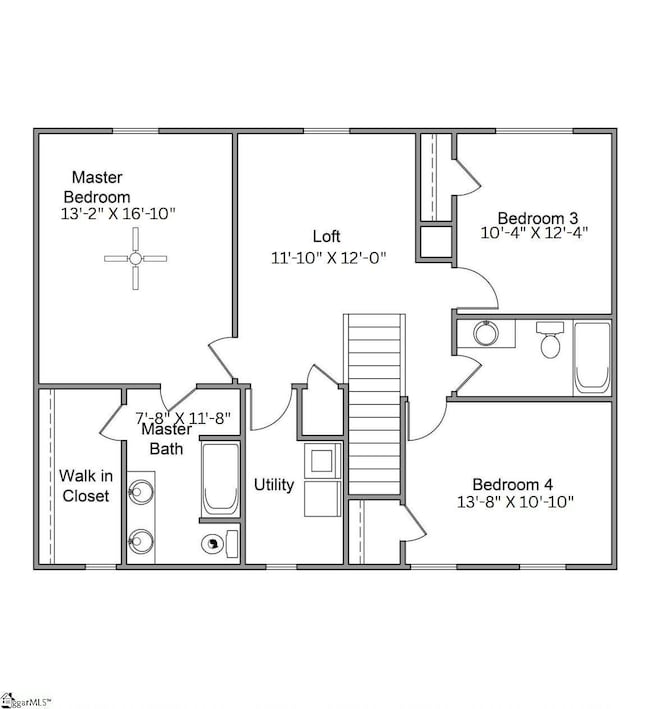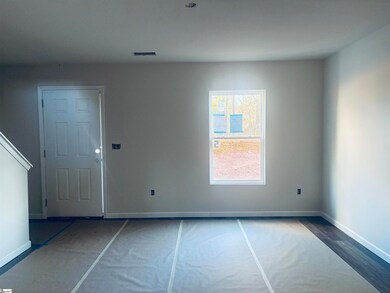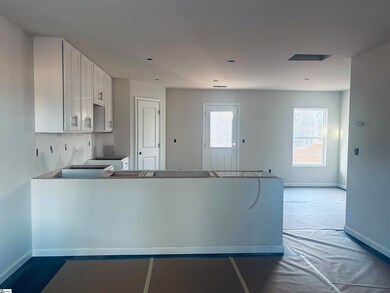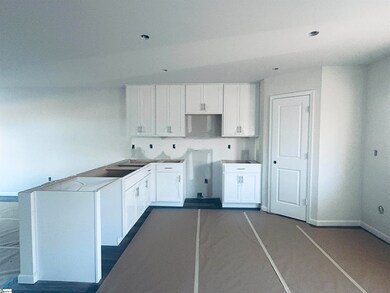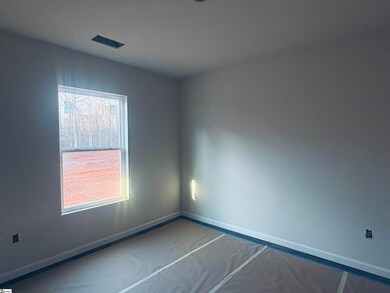27 Cooks Bridge Rd Fountain Inn, SC 29644
Estimated payment $1,873/month
Highlights
- 0.58 Acre Lot
- Traditional Architecture
- Covered Patio or Porch
- Fountain Inn Elementary School Rated A-
- Granite Countertops
- 2 Car Attached Garage
About This Home
NEW CONSTRUCTION that will be ready in December in the '44 on a 0.58 acre level lot with no HOA! The Palmetto by Kristopher Homes is a 4BR/3BA Craftsman-style home that offers a first-floor in-law suite, open-concept living, a spacious loft upstairs and a covered porch. The kitchen features 42” white shaker soft-close cabinets, 3 cm. granite countertops, brushed nickel fixtures, a complete stainless steel LG smart appliances package, and a counter-height bar that opens to the living room—perfect for entertaining. The upstairs primary suite includes dual granite vanities, a tub/shower combo, and a large walk-in closet. Two additional bedrooms, a full bath, flexible loft, and generous storage throughout complete the upstairs layout. Overlook the spacious backyard from the covered porch and create the outdoor oasis of your dreams. Home is situated on a level lot qualifies for 100% USDA financing. Convenience is also at your fingertips with grocery/drug stores, restaurants, medical facilities, shopping and dining options in close proximity. Quick and easy access to I-385 makes the mountains, nearby lakes, and SC, NC, & GA beaches just a short drive away.
Listing Agent
BHHS C Dan Joyner - Midtown License #79905 Listed on: 10/22/2025

Home Details
Home Type
- Single Family
Year Built
- Built in 2025 | Under Construction
Lot Details
- 0.58 Acre Lot
- Lot Dimensions are 100 x 269 x 99 x 278
- Level Lot
Parking
- 2 Car Attached Garage
Home Design
- Home is estimated to be completed on 12/29/25
- Traditional Architecture
- Slab Foundation
- Composition Roof
- Vinyl Siding
- Aluminum Trim
Interior Spaces
- 1,600-1,799 Sq Ft Home
- 2-Story Property
- Smooth Ceilings
- Tilt-In Windows
- Living Room
- Dining Room
- Luxury Vinyl Plank Tile Flooring
- Fire and Smoke Detector
- Laundry Room
Kitchen
- Free-Standing Electric Range
- Built-In Microwave
- Dishwasher
- Granite Countertops
Bedrooms and Bathrooms
- 4 Bedrooms | 1 Main Level Bedroom
- Walk-In Closet
- 3 Full Bathrooms
Attic
- Storage In Attic
- Pull Down Stairs to Attic
Outdoor Features
- Covered Patio or Porch
Schools
- Gray Court - Owings Elementary School
- Gray Court-Owings Middle School
- Laurens Dist 55 High School
Utilities
- Forced Air Heating and Cooling System
- Electric Water Heater
Community Details
- Built by Kristopher Homes
- Palmetto
Listing and Financial Details
- Tax Lot 5
- Assessor Parcel Number 217-00-00-158
Map
Home Values in the Area
Average Home Value in this Area
Property History
| Date | Event | Price | List to Sale | Price per Sq Ft |
|---|---|---|---|---|
| 11/25/2025 11/25/25 | Price Changed | $299,990 | -3.2% | $187 / Sq Ft |
| 10/22/2025 10/22/25 | For Sale | $310,000 | -- | $194 / Sq Ft |
Source: Greater Greenville Association of REALTORS®
MLS Number: 1572894
- 124 Cooks Bridge Rd
- 47 Cooks Bridge Rd
- 13 Cooks Bridge Rd
- 73 Cooks Bridge Rd
- 4068 Allen Bridge Rd
- 318 Gentry Rd
- 522 Durbin Meadows Rd
- 378 Durbin Meadows Rd
- 144 Century Ct
- 124 Golf Ln
- 1298 Mordeci Mountain Rd
- 1443 Henderson Rd
- 225 Goodwin Rd
- 802 Martingale Cir
- 308 Nearside Dr
- 200 Meadow Gate Ct Unit BD 137 Frost VE B
- 211 Meadow Gate Ct Unit BD 11 Emerson VE A
- 301 Meadow Gate Ct Unit BD 12 Crane VE A
- 307 Meadow Gate Ct Unit BD 15 Frost VE A
- 601 Gammon Ln
- 203 van Patton Rd
- 106 Gramercy Woods Ln Unit Acacia
- 7 Gramercy Woods Ln Unit Cypress
- 15 Gramercy Woods Ln Unit Sequoia
- 226 S Main St
- 1030 Roleson Way
- 500 Fairview St
- 2 Palisades Knoll Dr
- 500 State Road S-42-50
- 702 Fairview St
- 217 N Nelson Dr
- 237 Poole St
- 7 Thorne St
- 100 Eastland Dr
- 179 Old Timber Rd
- 116 Aspen Valley Trail
- 260 Bryland Way
- 51 Thorne St
- 112 Fennec Dr
- 228 Elmhaven Dr
