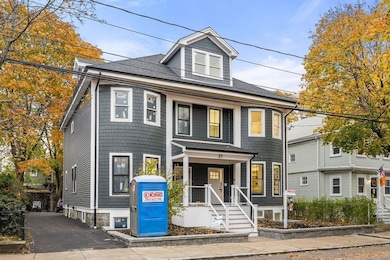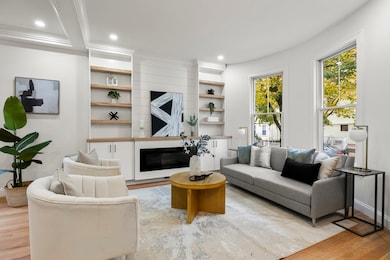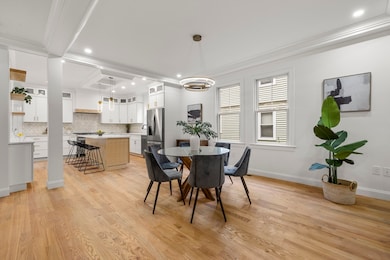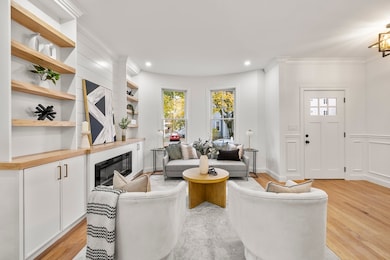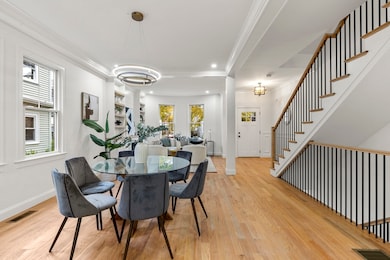
27 Coolidge Rd Unit 1 Allston, MA 02134
Allston NeighborhoodEstimated payment $108,321/month
Highlights
- Medical Services
- Deck
- Wood Flooring
- Built in 1900 | Newly Remodeled
- Property is near public transit
- 3-minute walk to Rena Park
About This Home
A rare blend of luxury, space, and elegance just steps from Coolidge Corner and Harvard’s School of Engineering. This fully renovated 4BD, 4.5BA townhouse offers 2,573 SF of sunlit, sophisticated living with high ceilings, hardwood floors, and an open-concept layout ideal for entertaining. The chef’s kitchen stuns with custom cabinetry and premium finishes. Upstairs, find 3 en-suite bedrooms, including two luxurious primary suites, each with spa-like baths and double walk-in closets. The finished lower level offers flexible space for a guest suite, office, or media room. Enjoy the convenience of a private entrance, 2 off-street parking spaces, and a sunny private patio perfect for relaxing or dining al fresco. All the comfort and scale of a single-family home — without the Brookline price tag. Move-in ready and impeccably designed, this residence is the perfect fusion of location, function, and refined style.
Co-Listing Agent
Gustavo Viza
Be Live in Realty
Townhouse Details
Home Type
- Townhome
Est. Annual Taxes
- $11,900
Year Built
- Built in 1900 | Newly Remodeled
Lot Details
- 5,641 Sq Ft Lot
- Garden
HOA Fees
- $99,999 per month
Home Design
- Entry on the 1st floor
- Frame Construction
- Foam Insulation
- Asphalt Roof
Interior Spaces
- 4-Story Property
- 1 Fireplace
- Home Office
- Wood Flooring
- Basement
Kitchen
- Range
- Microwave
- ENERGY STAR Qualified Refrigerator
- ENERGY STAR Qualified Dishwasher
- Disposal
Bedrooms and Bathrooms
- 4 Bedrooms
- Primary bedroom located on second floor
Laundry
- Laundry on upper level
- Washer and Electric Dryer Hookup
Parking
- 2 Car Parking Spaces
- Off-Street Parking
Outdoor Features
- Deck
- Patio
Location
- Property is near public transit
- Property is near schools
Utilities
- Central Heating and Cooling System
- Heating System Uses Natural Gas
- 220 Volts
Listing and Financial Details
- Assessor Parcel Number W:22 P:01421 S:000,1207295
Community Details
Overview
- Association fees include insurance
- 2 Units
Amenities
- Medical Services
- Shops
- Coin Laundry
Recreation
- Park
Matterport 3D Tour
Map
Home Values in the Area
Average Home Value in this Area
Property History
| Date | Event | Price | List to Sale | Price per Sq Ft |
|---|---|---|---|---|
| 12/02/2025 12/02/25 | Price Changed | $1,394,999 | -0.3% | $542 / Sq Ft |
| 11/07/2025 11/07/25 | For Sale | $1,399,000 | -- | $544 / Sq Ft |
About the Listing Agent

As a dedicated mother, wife, and businesswoman, Lia Carminati has built a remarkable career spanning law, construction, and real estate. Her experience as an attorney in Brazil honed her negotiation and advocacy skills, serving clients with expertise and integrity. In 2005, Lia co-founded a successful construction company with her husband, expanding into development in the Boston area. This venture has given her extensive experience in flipping and remodeling properties. Lia's network and
Lia's Other Listings
Source: MLS Property Information Network (MLS PIN)
MLS Number: 73451837
- 11 Easton St
- 22 Royal St
- 8 Franklin St Unit 202
- 8 Franklin St Unit 403
- 8 Franklin St Unit 401
- 1 Highgate St
- 54-60 Holton St Unit 58
- 106 Chester St Unit 3
- 20 Penniman Rd Unit 208
- 30 Penniman Rd Unit 201
- 59 Brighton Ave Unit 1
- 57 Brighton Ave Unit C
- 57 Brighton Ave Unit B
- 57 Brighton Ave Unit A
- 180 Telford St Unit 5-9
- 180 Telford St Unit 321
- 178 Brighton Ave Unit 12
- 56 Park Vale Ave Unit 4
- 110-112 Litchfield St
- 408 Western Ave
- 20 Coolidge Rd Unit 2
- 44 Easton St Unit 1
- 45-47 Coolidge Rd Unit 2
- 28 Haskell St
- 26 Haskell St Unit 1
- 19 Holman St Unit 2
- 22 -24 Bayard St Unit 1 (First Floor)
- 47 Easton St Unit 2
- 25 Haskell St Unit 2
- 25 Haskell St
- 17 Holman St
- 4 Haskell St Unit T
- 4 Haskell St Unit 4
- 71 Easton St Unit 1
- 76 Easton St
- 76 Easton St
- 38 Hooker St
- 40 Hooker St
- 40 Hooker St Unit 1

