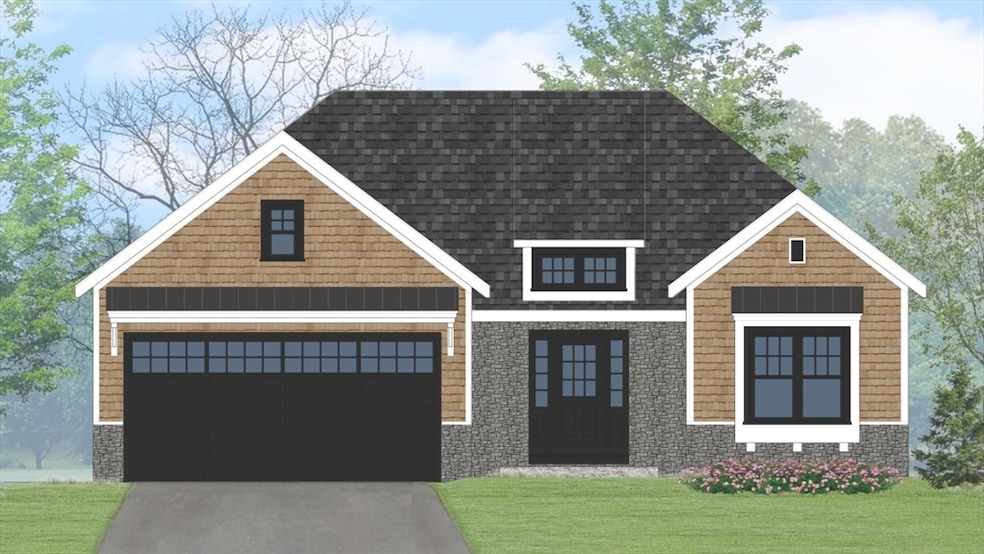
27 Cutter Dr Easton, MA 02375
Highlights
- Golf Course Community
- New Construction
- Deck
- Easton Middle School Rated A-
- Landscaped Professionally
- Wood Flooring
About This Home
As of August 2025Introducing the FALCON in South Easton's Premier New Construction Community, SAWMILL VILLAGE! Welcome to this exceptional RANCH style single-family home on cul-de-sac within the highly sought-after 44 single-family home development in South Easton, Massachusetts. This 1,755 sq ft home offers 2 bedrooms plus den, 2.5 baths & 2 car attached garage. Crafted by a seasoned developer and a dedicated local team, this NEW CONSTRUCTION masterpiece is designed to impress even the most discerning buyers. This home boasts an environmentally conscious design with a GROUND-SOURCE GEOTHERMAL heating and cooling system, offering you substantial energy savings while reducing your carbon footprint. This home is estimated to be completed by Summer 2024 and will be one of the first homes completed in Sawmill Village! Come by one of our open houses or schedule a private appointment for more information!
Home Details
Home Type
- Single Family
Year Built
- Built in 2024 | New Construction
Lot Details
- 6,000 Sq Ft Lot
- Near Conservation Area
- Landscaped Professionally
- Property is zoned R1
HOA Fees
- $290 Monthly HOA Fees
Parking
- 2 Car Attached Garage
- Driveway
- Open Parking
Home Design
- Home to be built
- Frame Construction
- Blown Fiberglass Insulation
- Shingle Roof
- Concrete Perimeter Foundation
Interior Spaces
- 1,755 Sq Ft Home
- Insulated Windows
- Home Office
- Unfinished Basement
- Basement Fills Entire Space Under The House
Kitchen
- Range
- Microwave
- Plumbed For Ice Maker
- Dishwasher
Flooring
- Wood
- Tile
Bedrooms and Bathrooms
- 2 Bedrooms
- Primary Bedroom on Main
Laundry
- Laundry on main level
- Washer and Electric Dryer Hookup
Outdoor Features
- Deck
- Porch
Location
- Property is near schools
Schools
- Easton Public Elementary School
- Easton Middle School
- Easton High School
Utilities
- Central Air
- Heat Pump System
- Geothermal Heating and Cooling
- Electric Water Heater
- Internet Available
Listing and Financial Details
- Assessor Parcel Number 5268729
Community Details
Recreation
- Golf Course Community
- Park
- Jogging Path
- Bike Trail
Additional Features
- Shops
Similar Homes in the area
Home Values in the Area
Average Home Value in this Area
Property History
| Date | Event | Price | Change | Sq Ft Price |
|---|---|---|---|---|
| 08/04/2025 08/04/25 | Sold | $879,900 | 0.0% | $501 / Sq Ft |
| 04/24/2024 04/24/24 | Pending | -- | -- | -- |
| 04/24/2024 04/24/24 | For Sale | $879,900 | -- | $501 / Sq Ft |
Tax History Compared to Growth
Agents Affiliated with this Home
-

Seller's Agent in 2025
Wendy Whitty
Whitty Real Estate
(508) 238-3401
20 in this area
42 Total Sales
-

Seller Co-Listing Agent in 2025
Joanna Gaughan
Whitty Real Estate
(774) 259-6712
2 in this area
3 Total Sales
-

Seller Co-Listing Agent in 2025
Kathryn Wright
Whitty Real Estate
(781) 727-2029
2 in this area
14 Total Sales
-
K
Seller Co-Listing Agent in 2025
Keelin Lincoln
Whitty Real Estate
(774) 766-8829
1 in this area
1 Total Sale
-

Buyer's Agent in 2025
Helen Johnson
Berkshire Hathaway HomeServices Commonwealth Real Estate
(508) 958-4794
1 in this area
11 Total Sales
Map
Source: MLS Property Information Network (MLS PIN)
MLS Number: 73228065
- 47 Cutter Dr
- 107 Howard St
- 585 Turnpike St Unit 1
- 585 Turnpike St Unit 13
- 10 Chase Landing Unit B
- 453 Turnpike St Unit 19
- 431 Depot St - L4 Overlook Ln
- 572 Foundry St
- 15 Foundry St Unit B1
- 8 Nutmeg Ln
- 23 Indian Cove Way
- 11 Ginger Way
- 10 Kenbane Dr
- 23 Tanglewood Dr
- 305 Turnpike St Unit 26 2nd St
- 7 Tanglewood Dr
- 166 Purchase St
- 5 Live Oak Dr
- 479 West St
- 40 Sharron Dr Unit 40
