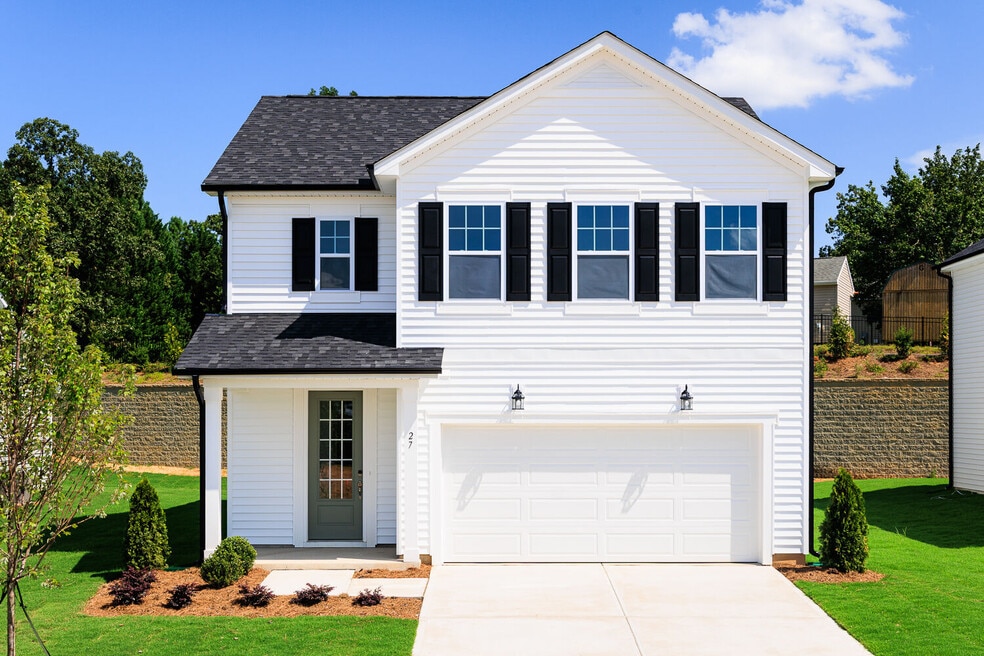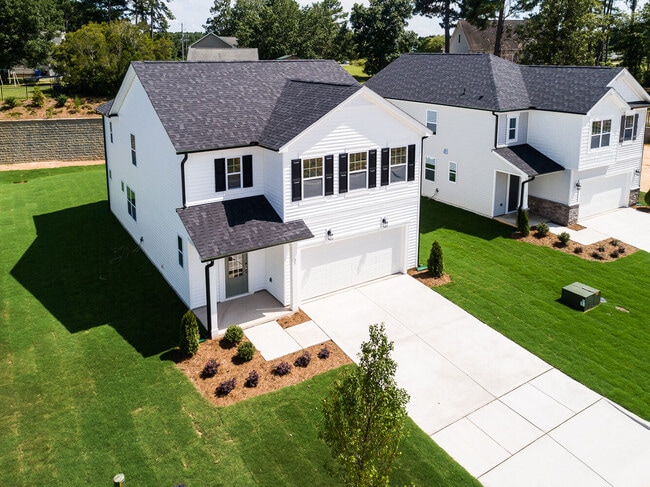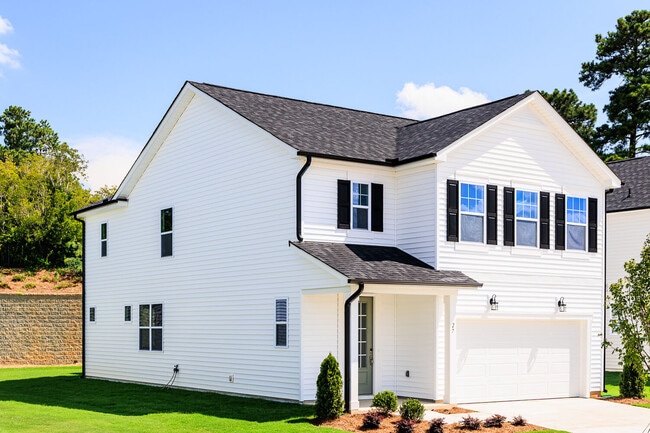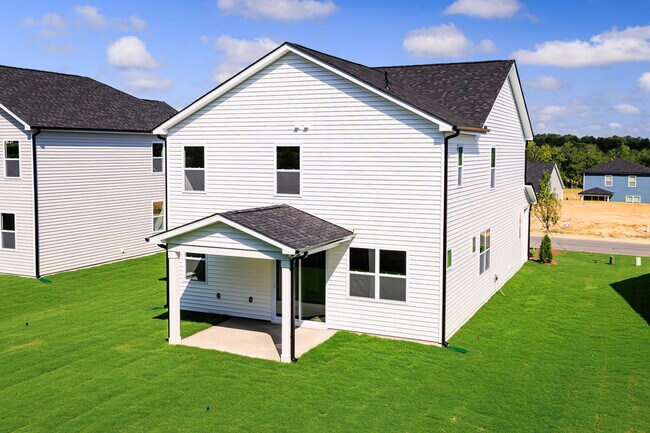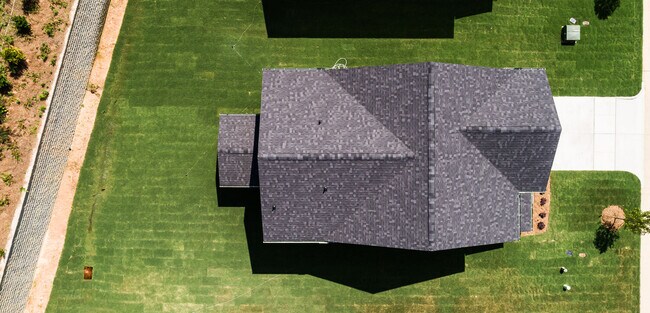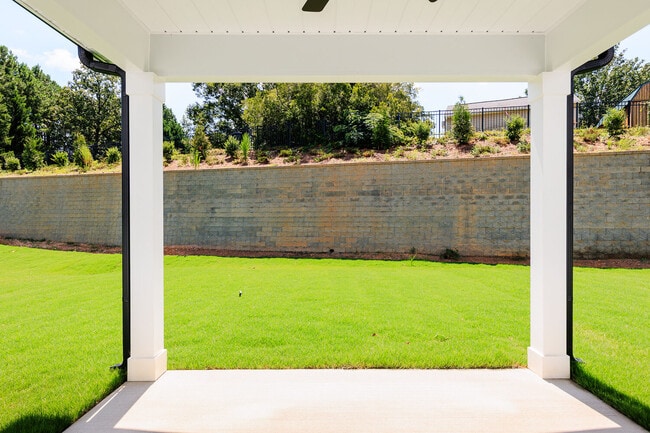NEW CONSTRUCTION
AVAILABLE
Estimated payment $2,091/month
Total Views
870
3
Beds
2.5
Baths
2,398
Sq Ft
$139
Price per Sq Ft
Highlights
- New Construction
- Loft
- No HOA
- Northwestern High School Rated 9+
- Mud Room
- Covered Patio or Porch
About This Home
The 2,398 sq. ft. Summit floorplan is designed to enhance both everyday living and lifes special moments. A welcoming porch and foyer open into a spacious layout that seamlessly connects the Great Room, dining area, and kitchen with a convenient breakfast bar ideal for entertaining or relaxing at home. A nearby flex room offers versatility for a home office, study space, or creative corner. Upstairs, a loft provides additional space for gathering, while the private owners suite and two secondary bedrooms offer comfort and quiet. A covered veranda completes the home, creating the perfect spot to unwind outdoors.
Sales Office
Hours
| Monday - Tuesday |
Closed
|
| Wednesday |
12:00 PM - 5:00 PM
|
| Thursday - Saturday |
10:00 AM - 5:00 PM
|
| Sunday |
12:00 PM - 5:00 PM
|
Sales Team
Susie Brownell
Office Address
274 Little Creek Dr
Lillington, NC 27546
Home Details
Home Type
- Single Family
Parking
- 2 Car Garage
Home Design
- New Construction
Interior Spaces
- 2-Story Property
- Mud Room
- Family Room
- Loft
Bedrooms and Bathrooms
- 3 Bedrooms
- Walk-In Closet
Outdoor Features
- Covered Patio or Porch
Community Details
Overview
- No Home Owners Association
Recreation
- Community Playground
- Park
- Tot Lot
Map
About the Builder
Their core values are more than mere words on a page – they form the defining elements of Mattamy’s culture, helping to guide what they do and how they behave, every day. At Mattamy, they are passionate about creating and promoting a diverse and inclusive environment where everyone can do their best work. Diversity and inclusion are important aspects of the work they do to support homebuyers, colleagues and communities. From how they build teams to cultivating their leaders, they are on a journey toward creating a welcoming, barrier-free culture for everyone.
At Mattamy their priority is providing the best homeowner experience. They are proud that in the pursuit of that mission, they have won significant industry and business awards.
Nearby Homes
- 47 Cypress Moss Ct
- 104 E Martha Dr
- 0 US 421 Hwy N
- 0 Old Us 421 Unit 10117785
- 0 Old Us 421 Unit 748953
- 1309 S 14th St
- 307 S 10th St
- 160 Cemetery Ln
- Griffon Pointe
- Griffon Pointe
- Elyse Meadows
- 190 Willie Cameron Rd
- 68 Streamline Ct
- 68 Capeside Ct
- 234 Matthew Meadow Ln
- 193 Falls of the Cape Dr
- 31 Capeside Ct
- 256 Matthew Meadow Ln
- Falls of the Cape
- 21 Shoreline Dr

