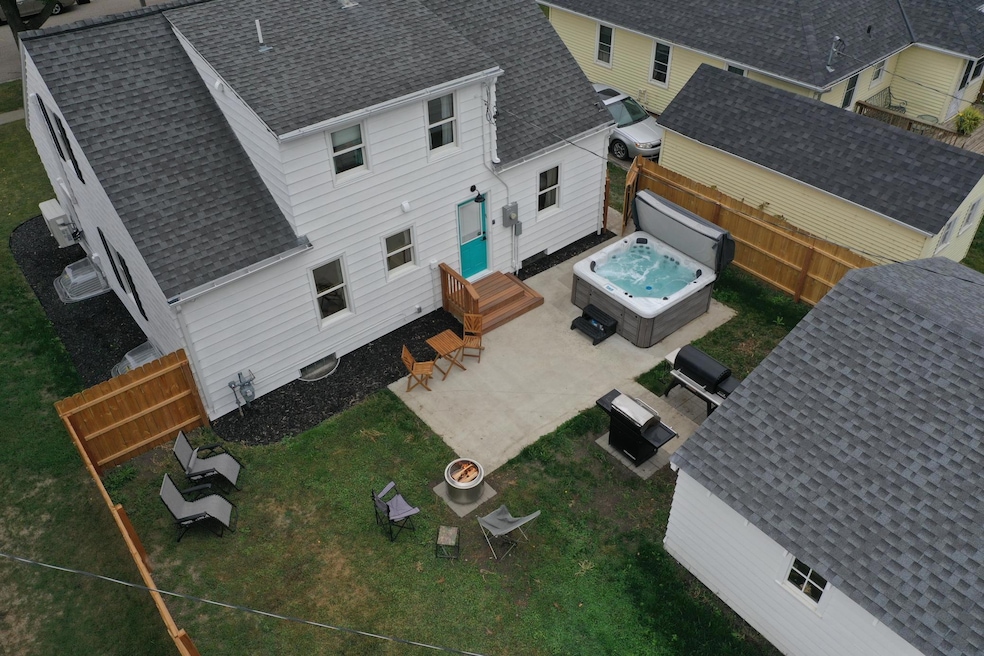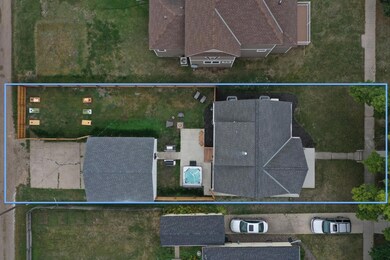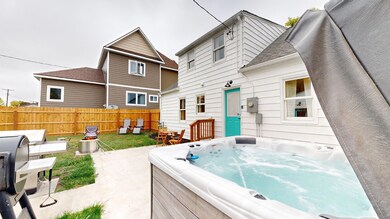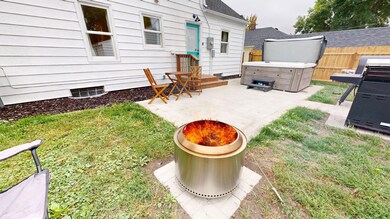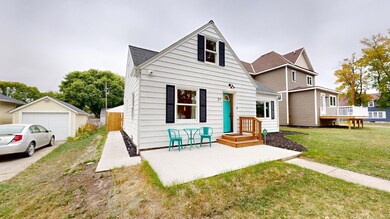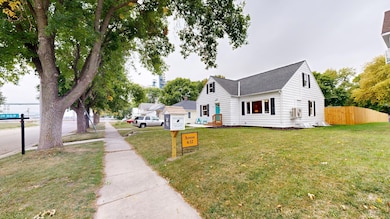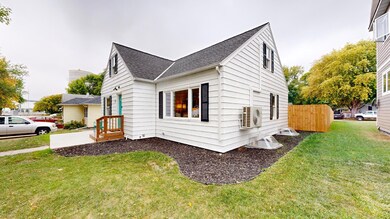27 Division St N Unit airbb Clara City, MN 56222
Highlights
- No HOA
- Patio
- High Speed Internet
- Breakfast Area or Nook
- Baseboard Heating
- Property is Fully Fenced
About This Home
Clara City Diamond. 5 Star ratings between Google, VRBO & Airbb... Renovated mid-century home with extensive updates and great care taken to refurbish charming details... This is a Fully furnished short term rental with basic wares and more. Hot Tub. Fire pit. Gas and Wood pellet grills. Kitchen gas range, dishwasher, breakfast nook and butcher block food prep counter. Main Floor King and full bath. Upper 2x Queen, Bunk, 2x Twin, pack & play and toddler mattress with full bath. Basement 4x Cots and reclining sofas and additional bunk with 3/4 bath and laundry facility. Main floor living area chaise lounge and sequestered formal dining. Comfortably Sleeps 14+ adults. Each level has a bathroom. Tastefully decorated and linened for your comfort. Fully fenced backyard. Walkability to parks, pool, school & all commerce. Clara City pop1,389 is at the center of the MCCRAY school district. Small town charm with all the basic necessities a short walk away. Do not miss the virtual 3D tour and call for availability. Rates subject to change and determined by number of occupants per booking; call for a quote... This list price @ per month includes all utility costs, wifi, and some janitorial goods provided at effectively a reduced rate over airbb/vrbo platform fee pricing just by booking direct... pets additional charges apply, housekeeping and janitorial fee apply... discounts for fewer than 5 occupants and additional charges apply for more than 5 occupants. No smoking. Obey house rules. Trash service on Tuesdays. Check out by 11am check in no sooner than 3pm. Purchase, option or contract considered; call for price details. Contact us for quotes, questions or private viewing appointments. Luvin Life!
Home Details
Home Type
- Single Family
Est. Annual Taxes
- $3,092
Year Built
- Built in 1951
Lot Details
- Lot Dimensions are 50x150
- Property is Fully Fenced
- Wood Fence
- Few Trees
- Additional Parcels
Parking
- 2 Car Garage
- Garage Door Opener
Home Design
- Metal Siding
Interior Spaces
- 1.5-Story Property
Kitchen
- Breakfast Area or Nook
- Range
- Dishwasher
Bedrooms and Bathrooms
- 5 Bedrooms
Laundry
- Dryer
- Washer
Finished Basement
- Basement Fills Entire Space Under The House
- Block Basement Construction
- Basement Window Egress
Outdoor Features
- Patio
Utilities
- Mini Split Air Conditioners
- Baseboard Heating
- Boiler Heating System
- Radiant Heating System
- Electric Water Heater
- Water Softener Leased
- High Speed Internet
Community Details
- No Home Owners Association
- Voss 1St Add Subdivision
Listing and Financial Details
- Property Available on 10/8/24
- Assessor Parcel Number 302800120
Matterport 3D Tour
Map
Source: NorthstarMLS
MLS Number: 6613990
APN: 30-280-0120
- 75 4th St NW
- 119 1st St SW
- 310 4th St SW
- 511 Division St N
- 15 4th Ave SW
- 342 Main St S
- 706 7th Ave NW
- 728 5th St NW
- 217 7th Ave NE
- 1122 Division St N
- 430 Amy St
- 551 Cynthia St
- 190 90th Ave NE
- Xxx 890th Ave
- 404 3rd Ave
- 113 5th St S
- 505 1st Ave S
- 307 Roseland Ave Unit 5
- 502 Pleasant Ave
- 4095 125th St SE
- 507 Division St N Unit 211
- 507 Division St N Unit 108
- 109 3rd St S
- 1440 9th St Unit 2
- 1706 Lincoln Ave Unit 2
- 314 Hidden Acres Dr NW
- 1425 19th Ave SW
- 3149 7th Ave NW
- 501 28th Ave SW
- 1001-1031 30th St NW
- 1709 5th St SW
- 401 24th Ave SE
- 1373 24th St NW
- 912 5th St SW Unit 1
- 542 Benson Ave SW Unit Efficiency 224
- 542 Benson Ave SW Unit Dorm Type Dwelling
- 610 2nd St SW Unit 1
- 103 3rd St SW
- 125 Litchfield Ave SE Unit 2
- 1401 19th Ave SE
