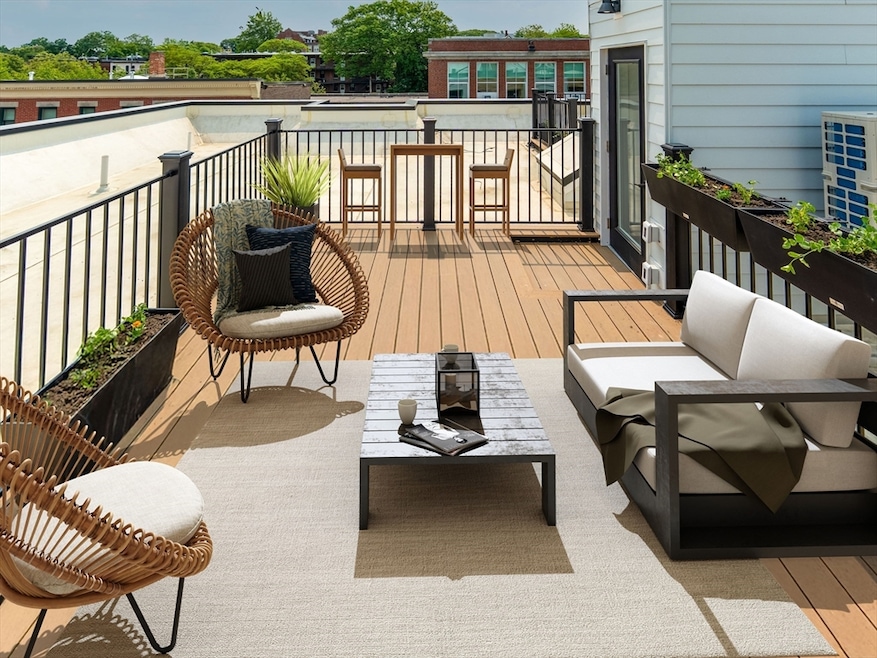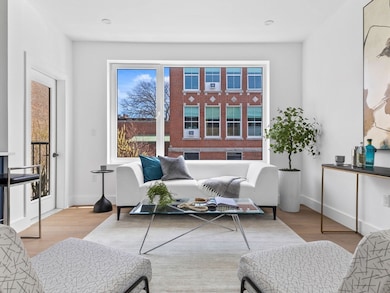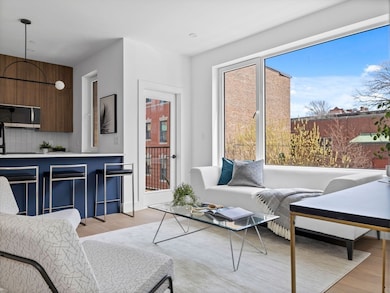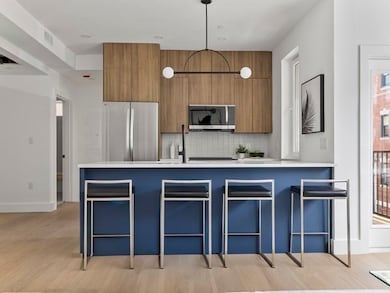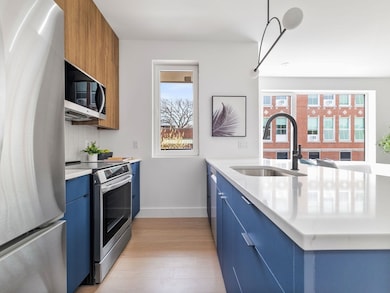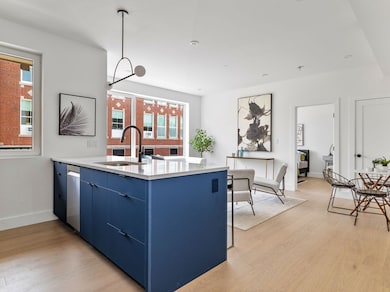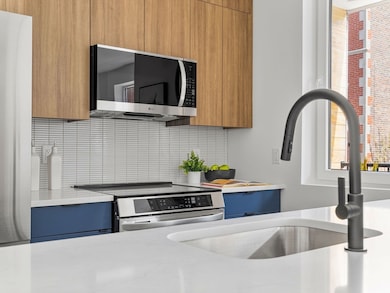27 Dixwell St Unit 12 Boston, MA 02119
Jamaica Plain NeighborhoodEstimated payment $4,144/month
Highlights
- Golf Course Community
- Deck
- Wood Flooring
- No Units Above
- Property is near public transit
- 4-minute walk to Rainbow Playground
About This Home
A crown jewel of The Parkline, Unit 12 is a top-floor 2-bedroom home with a 135 square foot private roof deck that takes indoor-outdoor living to a whole new level. With skyline views and space to entertain, relax, or garden under the sun, this exclusive outdoor retreat sets the tone for an elevated lifestyle. Inside, the thoughtfully designed living area includes a sunlit open layout, sleek quartz kitchen, Samsung Bespoke appliances, and custom cabinetry that balances clean lines with warm, organic finishes. The private balcony off the living area offers a second outdoor escape, while both bedrooms are tucked away for a peaceful night’s rest. This Net Zero Ready building offers EV charging, off-street parking, private storage, and secure bike storage—making daily life as seamless as it is sustainable. Situated in one of JP’s most sought-after pockets, you’ll enjoy easy access to Franklin Park, the Southwest Corridor, and the best shops and restaurants of JP. Inquire about EV upgrades!
Open House Schedule
-
Sunday, November 16, 202512:00 to 1:00 pm11/16/2025 12:00:00 PM +00:0011/16/2025 1:00:00 PM +00:00Add to Calendar
Property Details
Home Type
- Condominium
Est. Annual Taxes
- $999
Year Built
- Built in 2025
HOA Fees
- $377 Monthly HOA Fees
Home Design
- Entry on the 3rd floor
- Frame Construction
- Rubber Roof
Interior Spaces
- 1,007 Sq Ft Home
- 2-Story Property
- Insulated Windows
- Intercom
Kitchen
- Range
- ENERGY STAR Qualified Refrigerator
- ENERGY STAR Qualified Dishwasher
Flooring
- Wood
- Tile
Bedrooms and Bathrooms
- 2 Bedrooms
- 1 Full Bathroom
Laundry
- Laundry in unit
- ENERGY STAR Qualified Dryer
- Washer and Electric Dryer Hookup
Parking
- 1 Car Parking Space
- Off-Street Parking
- Assigned Parking
Location
- Property is near public transit
- Property is near schools
Schools
- Lottery Elementary And Middle School
- Lottery High School
Utilities
- Cooling Available
- 1 Cooling Zone
- 1 Heating Zone
- Heat Pump System
- Individual Controls for Heating
- 100 Amp Service
Additional Features
- Energy-Efficient Thermostat
- Deck
- No Units Above
Listing and Financial Details
- Assessor Parcel Number W:11 P:01560 S:000,3399300
Community Details
Overview
- Association fees include electricity, sewer, insurance, ground maintenance, snow removal, trash, reserve funds
- 12 Units
- Mid-Rise Condominium
- The Parkline Community
Recreation
- Golf Course Community
- Park
- Jogging Path
- Bike Trail
Additional Features
- Shops
- Resident Manager or Management On Site
Map
Home Values in the Area
Average Home Value in this Area
Property History
| Date | Event | Price | List to Sale | Price per Sq Ft |
|---|---|---|---|---|
| 10/06/2025 10/06/25 | Price Changed | $699,000 | -2.8% | $694 / Sq Ft |
| 08/06/2025 08/06/25 | For Sale | $719,000 | -- | $714 / Sq Ft |
Source: MLS Property Information Network (MLS PIN)
MLS Number: 73414552
- 27 Dixwell St Unit 11
- 27 Dixwell St Unit 4
- 1-3 Glines Ave
- 20 Chilcott Place
- 41 W Walnut Park
- 3 Atherton St
- 73 Montebello Rd Unit 2
- 39 W Walnut Park
- 27 Hilton Terrace
- 16 Copley St
- 32 Cobden St Unit B
- 176 School St Unit C
- 4 Ruthven St
- 175 School St Unit 2
- 9 Abbotsford St Unit 1
- 44 Robeson St Unit 44A
- 26-28-30 Notre Dame St
- 8 Marbury Terrace Unit 3
- 58 Forest Hills St Unit 2
- 75 Ruthven St
- 4A Weld Ave Unit Parking
- 41 School St Unit 2
- 3142 Washington St Unit 3
- 3103 Washington St Unit 1R
- 3146 Washington St Unit 2
- 3148 Washington St Unit 2
- 3148 Washington St Unit 3
- 26 School St Unit 5
- 3150 Washington St Unit 2
- 22 School St Unit 1
- 18 School St Unit 2
- 212 Boylston St Unit 3
- 5 Dalrymple St Unit 1
- 217 Boylston St Unit 2
- 4 School St
- 4 School St Unit 2
- 8 Walnut Park Unit E
- 8 Walnut Park Unit A
- 8 Walnut Park Unit C
