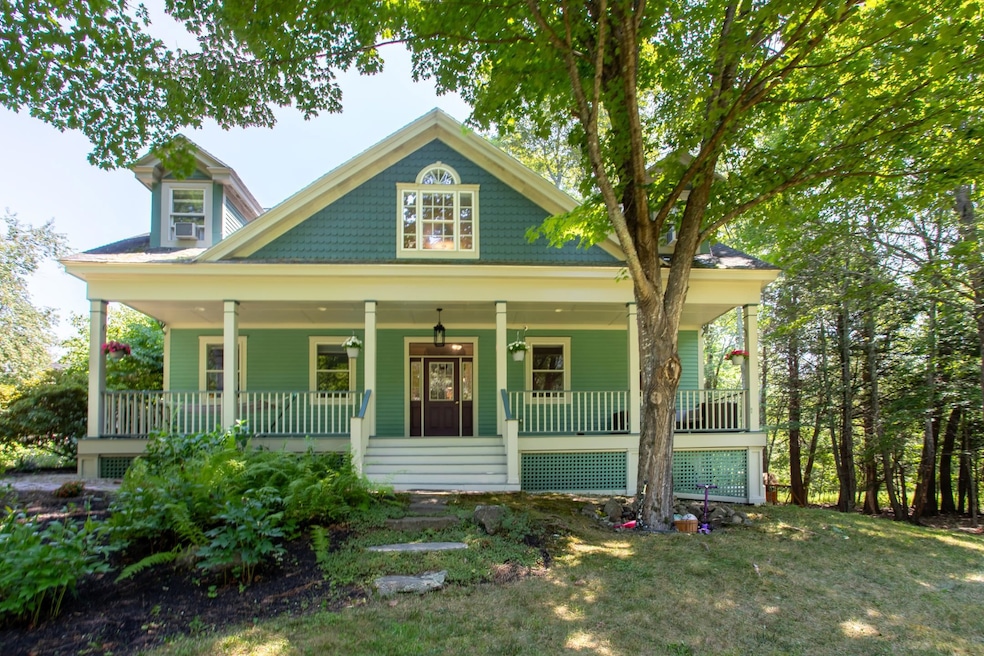27 Doe Dr Eliot, ME 03903
East Eliot NeighborhoodEstimated payment $5,203/month
Highlights
- 2.3 Acre Lot
- Cape Cod Architecture
- Bonus Room
- Marshwood High School Rated 9+
- Wood Flooring
- Walk-In Pantry
About This Home
Stunning expanded Cape at the end of a quiet cul-de-sac. This home provides 2,695 square feet on 2.34 acres, with 4 bedrooms and 2 1/2 baths that blend classic New England charm with modern comforts. Stepping onto the covered front porch, you are welcomed into a living and dining area filled with natural light with over nine-foot ceilings. A gas fireplace adds warmth and character. The adjacent kitchen features stainless appliances, tile countertops, a peninsula, & a walk in pantry. A first-floor primary provides privacy with adjoining bath and a walk-in closet. Upstairs, three additional bedrooms, laundry room, and a versatile sitting area—ideal for a home office, play space or family room. A walk-out basement with even more potential, whether you're envisioning a home theater, gym or extra storage space. Equipped with a whole-house generator ensures peace of mind. Outdoors, soak in the tranquility of manicured gardens and stately woodlands from either of two 8' wide covered porches—one welcoming guests at the front, the other overlooking the backyard haven. Both encourage you to relax with your morning coffee or evening refreshments. A private right-of-way grants access to Little Brook Pond, perfect for ice skating, fishing, or seasonal wildlife sightings. The outside is a true nature lover's dream. A fish pond with fountain along with a firepit for enjoying time with family and friends. Minutes to Portsmouth.
Listing Agent
Carey Giampa, LLC/Rye Brokerage Phone: 603-401-0145 License #055428 Listed on: 08/01/2025

Home Details
Home Type
- Single Family
Est. Annual Taxes
- $8,360
Year Built
- Built in 2001
Lot Details
- 2.3 Acre Lot
- Property is zoned SD
Parking
- 2 Car Garage
Home Design
- Cape Cod Architecture
- Concrete Foundation
- Wood Frame Construction
Interior Spaces
- Property has 1.75 Levels
- Fireplace
- Combination Dining and Living Room
- Bonus Room
- Wood Flooring
- Walk-Out Basement
- Laundry Room
Kitchen
- Walk-In Pantry
- Gas Range
- Dishwasher
Bedrooms and Bathrooms
- 4 Bedrooms
- En-Suite Primary Bedroom
- En-Suite Bathroom
Outdoor Features
- Playground
Schools
- Eliot Elementary School
- Marshwood Middle School
- Marshwood High School
Utilities
- Hot Water Heating System
- Drilled Well
Community Details
- Deer Run Estates Subdivision
Listing and Financial Details
- Legal Lot and Block 14 / 10
- Assessor Parcel Number 47
Map
Home Values in the Area
Average Home Value in this Area
Tax History
| Year | Tax Paid | Tax Assessment Tax Assessment Total Assessment is a certain percentage of the fair market value that is determined by local assessors to be the total taxable value of land and additions on the property. | Land | Improvement |
|---|---|---|---|---|
| 2024 | $8,359 | $705,400 | $166,500 | $538,900 |
| 2023 | $7,996 | $652,700 | $160,100 | $492,600 |
| 2022 | $7,575 | $626,000 | $160,100 | $465,900 |
| 2021 | $7,430 | $550,400 | $160,100 | $390,300 |
| 2020 | $7,622 | $518,500 | $154,800 | $363,700 |
| 2019 | $7,622 | $518,500 | $154,800 | $363,700 |
| 2018 | $7,622 | $518,500 | $154,800 | $363,700 |
| 2017 | $7,415 | $518,500 | $154,800 | $363,700 |
| 2016 | $7,285 | $518,500 | $154,800 | $363,700 |
| 2015 | $7,259 | $518,500 | $154,800 | $363,700 |
| 2014 | $7,155 | $518,500 | $154,800 | $363,700 |
| 2013 | $6,829 | $518,500 | $154,800 | $363,700 |
Property History
| Date | Event | Price | Change | Sq Ft Price |
|---|---|---|---|---|
| 09/21/2025 09/21/25 | For Sale | $849,900 | 0.0% | $315 / Sq Ft |
| 09/12/2025 09/12/25 | Off Market | $849,900 | -- | -- |
| 09/08/2025 09/08/25 | Price Changed | $849,900 | -2.9% | $315 / Sq Ft |
| 08/01/2025 08/01/25 | For Sale | $875,000 | +71.6% | $325 / Sq Ft |
| 12/06/2019 12/06/19 | Sold | $510,000 | -8.9% | $189 / Sq Ft |
| 09/29/2019 09/29/19 | Pending | -- | -- | -- |
| 05/14/2019 05/14/19 | For Sale | $559,900 | -- | $208 / Sq Ft |
Purchase History
| Date | Type | Sale Price | Title Company |
|---|---|---|---|
| Warranty Deed | -- | None Available |
Mortgage History
| Date | Status | Loan Amount | Loan Type |
|---|---|---|---|
| Open | $210,000 | New Conventional |
Source: PrimeMLS
MLS Number: 5054599
APN: ELIO-000047-000010-000014
- 286 Hanscom Rd
- 287 Goodwin Rd
- 74 Frost Hill Rd
- 3 Pickernell Ln
- 121 Bald Head Cliff Rd
- 0 Goodwin Rd Unit 1626810
- 4 Stoneridge Way
- 7 Fernald Rd
- 1192 State Rd
- 1 Pinecrest Dr
- 1092 State Rd
- 49 Betty Welch Rd
- 33 Log N Rock Rd
- 64 Picott Rd
- 32 Regency Cir Unit 2
- 58 Cutts Rd
- 65 Wildbrook Ln
- 155 Beech Ridge Rd
- 10 Shipping Ln
- 7 Blackberry Place
- 256 Hanscom Rd
- 38 Levesque Dr
- 955 Main St Unit 1
- 41 Seacoast Terrace
- 4 Idlewood Ln Unit 3
- 18 Trafton Ln
- 55 Us Route 1 Bypass Unit Furnished Rental
- 11 Dennett Rd
- 258 Raleigh Way Unit Atlantic Heights 285 Raleigh Way
- 22 Concord Way
- 648 Kearsarge Way Unit 648
- 20 Albacore Way
- 64 Rogers Rd
- 11 Rogers Rd
- 4 Stimson St
- 26 Otis Ave Unit 2
- 117 Spinnaker Way
- 141 Spinnaker Way
- 3 Walker St
- 5 Pleasant St Unit A






