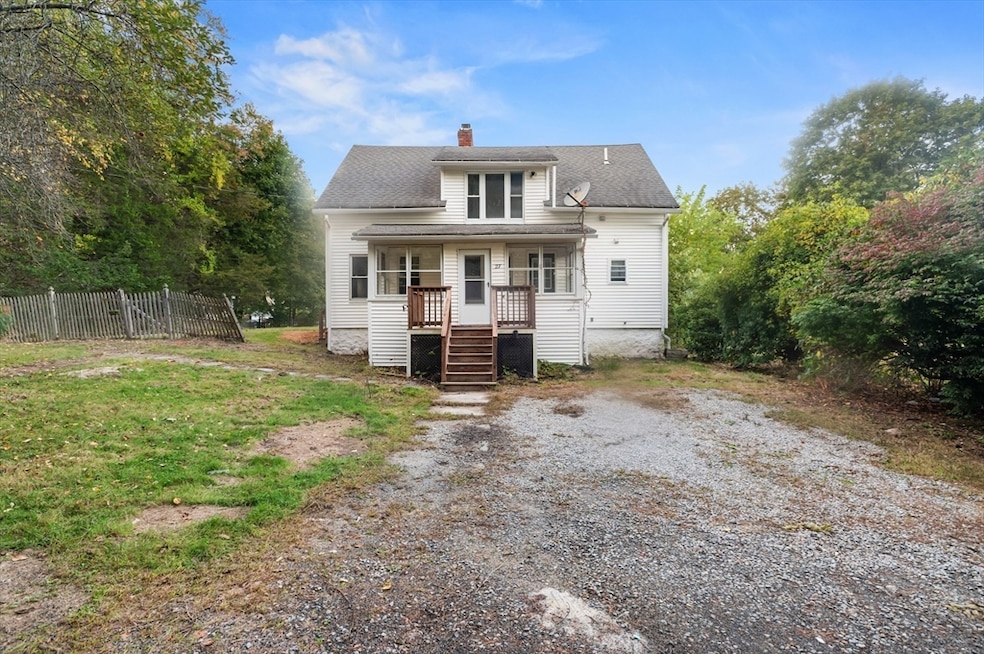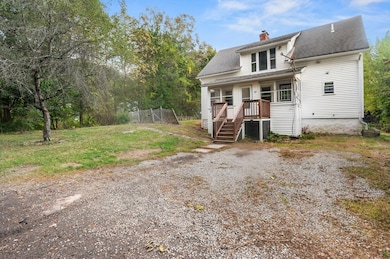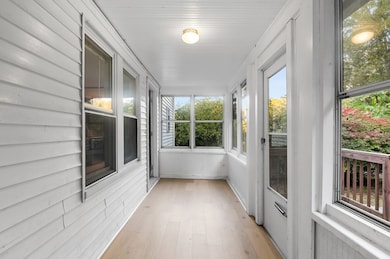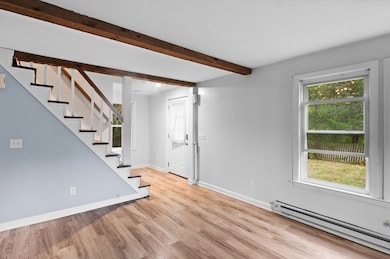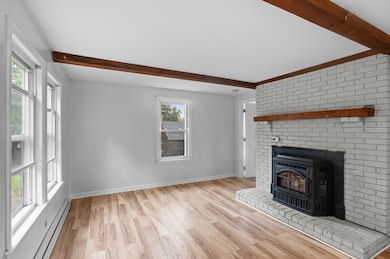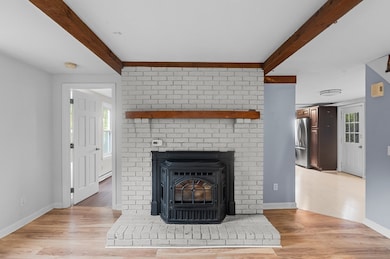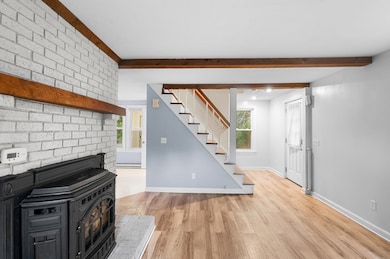27 Douty St Southbridge, MA 01550
Estimated payment $2,248/month
Highlights
- Cape Cod Architecture
- Main Floor Primary Bedroom
- Solid Surface Countertops
- Deck
- 2 Fireplaces
- No HOA
About This Home
Ideally situated in a quiet neighborhood at the end of a dead end street in Southbridge, this impeccably cared-for 3 bedroom 2 bath Cape is ready for its new owners! The sunlit living room features a stunning white brick fireplace equipped with a pellet stove insert & a beamed ceiling. Imagine preparing meals in the gorgeous eat-in kitchen which boasts a lovely tile backsplash, stainless steel appliances, granite countertops, plenty of cabinet space,a pantry, and access to the three-season porch – an ideal spot to relax after a hectic day! 1st floor primary bedroom with access to a full bath. Upstairs, there is a sun filled family room with beamed ceiling, wood stove, a large picture window, & access to the loft as well as 2 nice size bedrooms both with ample closet space & a 2nd full bath to complete this wonderful home! Outside find your storage sheds, a garden area, fruit trees, & lovely backyard! House has all new plumbing,electric, new insulation, new baseboards. Close to the Pike
Home Details
Home Type
- Single Family
Est. Annual Taxes
- $4,851
Year Built
- Built in 1928
Lot Details
- 10,019 Sq Ft Lot
- Gentle Sloping Lot
- Cleared Lot
- Property is zoned R2
Home Design
- Cape Cod Architecture
- Stone Foundation
- Frame Construction
- Shingle Roof
Interior Spaces
- 1,510 Sq Ft Home
- Recessed Lighting
- 2 Fireplaces
- Insulated Windows
- Picture Window
- Storm Doors
Kitchen
- Range
- Dishwasher
- Stainless Steel Appliances
- Solid Surface Countertops
Flooring
- Laminate
- Ceramic Tile
Bedrooms and Bathrooms
- 3 Bedrooms
- Primary Bedroom on Main
- 2 Full Bathrooms
- Double Vanity
- Bathtub with Shower
- Separate Shower
- Linen Closet In Bathroom
Laundry
- Dryer
- Washer
Unfinished Basement
- Walk-Out Basement
- Basement Fills Entire Space Under The House
- Interior and Exterior Basement Entry
- Sump Pump
Parking
- 6 Car Parking Spaces
- Unpaved Parking
- Open Parking
- Off-Street Parking
Outdoor Features
- Deck
- Enclosed Patio or Porch
- Outdoor Storage
Utilities
- No Cooling
- 6 Heating Zones
- Pellet Stove burns compressed wood to generate heat
- Electric Baseboard Heater
- 200+ Amp Service
- Electric Water Heater
- Private Sewer
- Cable TV Available
Community Details
- No Home Owners Association
Listing and Financial Details
- Assessor Parcel Number M:0044 B:0087 L:00001,3978264
Map
Home Values in the Area
Average Home Value in this Area
Tax History
| Year | Tax Paid | Tax Assessment Tax Assessment Total Assessment is a certain percentage of the fair market value that is determined by local assessors to be the total taxable value of land and additions on the property. | Land | Improvement |
|---|---|---|---|---|
| 2025 | $4,851 | $330,900 | $38,500 | $292,400 |
| 2024 | $4,624 | $303,000 | $32,100 | $270,900 |
| 2023 | $4,375 | $276,200 | $32,100 | $244,100 |
| 2022 | $3,780 | $211,200 | $27,400 | $183,800 |
| 2021 | $3,664 | $188,500 | $27,400 | $161,100 |
| 2020 | $3,343 | $171,600 | $27,400 | $144,200 |
| 2018 | $3,208 | $154,600 | $27,400 | $127,200 |
| 2017 | $2,946 | $143,200 | $27,400 | $115,800 |
| 2016 | $2,949 | $145,900 | $27,400 | $118,500 |
| 2015 | $2,476 | $121,600 | $27,400 | $94,200 |
| 2014 | $2,524 | $128,500 | $27,400 | $101,100 |
Property History
| Date | Event | Price | List to Sale | Price per Sq Ft | Prior Sale |
|---|---|---|---|---|---|
| 10/14/2025 10/14/25 | Pending | -- | -- | -- | |
| 09/29/2025 09/29/25 | For Sale | $349,900 | +16.6% | $232 / Sq Ft | |
| 11/30/2021 11/30/21 | Sold | $300,000 | +13.3% | $199 / Sq Ft | View Prior Sale |
| 10/09/2021 10/09/21 | Pending | -- | -- | -- | |
| 10/06/2021 10/06/21 | For Sale | $264,900 | -- | $175 / Sq Ft |
Purchase History
| Date | Type | Sale Price | Title Company |
|---|---|---|---|
| Quit Claim Deed | $300,000 | None Available | |
| Quit Claim Deed | $183,000 | -- | |
| Quit Claim Deed | $31,000 | -- | |
| Foreclosure Deed | $56,640 | -- | |
| Foreclosure Deed | $56,640 | -- | |
| Deed | $187,000 | -- | |
| Deed | $187,000 | -- | |
| Deed | $178,000 | -- | |
| Deed | $178,000 | -- |
Mortgage History
| Date | Status | Loan Amount | Loan Type |
|---|---|---|---|
| Open | $294,566 | FHA | |
| Previous Owner | $173,850 | New Conventional | |
| Previous Owner | $178,972 | FHA | |
| Previous Owner | $184,070 | Purchase Money Mortgage |
Source: MLS Property Information Network (MLS PIN)
MLS Number: 73436911
APN: SBRI-000044-000087-000001
- 0 Old North Woodstock Rd
- 112 Chestnut St
- 51 Warren St
- 0 Brentwood Dr
- 325 Ashland Ave Unit 10
- 325 Ashland Ave Unit 2
- 325 Ashland Ave Unit 12
- 13 Coombs St
- 28 Maple St
- 45 Lens St
- 7 Pearl St
- 105 North St
- 99 North St Unit 1ST
- 38 Meadowbrook Rd
- 91 Everett St
- 16 Wardwell Ct
- 135 Elm St
- 219 Charlton St
- 0 Blackmer Rd
- 60 Guelphwood Rd
