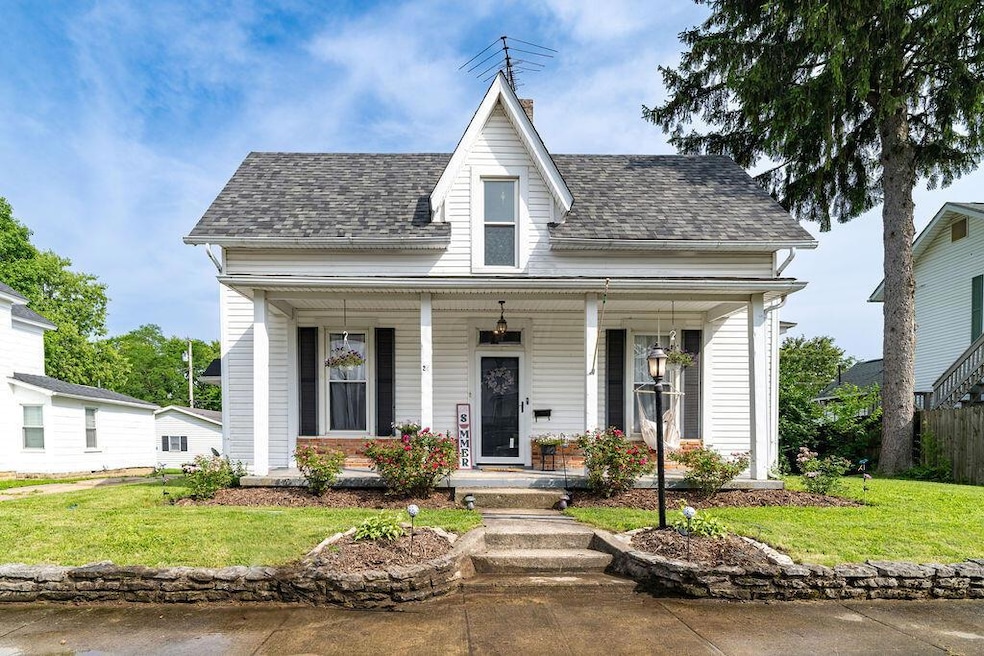
27 E Race St Mechanicsburg, OH 43044
Highlights
- Deck
- Cooling System Mounted In Outer Wall Opening
- Forced Air Heating and Cooling System
- No HOA
- Shed
- Gas Log Fireplace
About This Home
As of July 2025Come see this incredible house for an incredible value! Featuring 4 bedrooms with the possibility of a 5th and 2 full bathrooms! Located in the historic downtown Mechanicsburg area. This well-cared for home has many updates. The shower in the upstairs bathroom has been newly remodeled and the the laundry has been moved upstairs for added convenience. New flooring on main level, fresh paint throughout, and updated lighting and ceiling fans. Kitchen pantry area was formerly the laundry room. Current laundry room can be converted into a 5th bedroom if desired. Stainless steel kitchen appliances are only 3 years old. Large deck in the backyard for entertaining and a shed for extra storage. Close to downtown Mechanicsburg for dining, coffee, and local shops. Only a 30-40 minute drive to downtown Columbus, 25 minute drive to Springfield, and 20 minute drive to Marysville.
Last Agent to Sell the Property
Berkshire Hathaway HS Pro Rlty License #2015005305 Listed on: 06/13/2025

Home Details
Home Type
- Single Family
Est. Annual Taxes
- $2,057
Year Built
- Built in 1900
Lot Details
- 7,841 Sq Ft Lot
Parking
- No Garage
Home Design
- Stone Foundation
- Vinyl Siding
Interior Spaces
- 1,907 Sq Ft Home
- 2-Story Property
- Gas Log Fireplace
Kitchen
- Electric Range
- Microwave
- Dishwasher
Bedrooms and Bathrooms
Laundry
- Laundry on upper level
- Electric Dryer Hookup
Basement
- Partial Basement
- Basement Cellar
Outdoor Features
- Deck
- Shed
- Storage Shed
Utilities
- Cooling System Mounted In Outer Wall Opening
- Forced Air Heating and Cooling System
- Heating System Uses Gas
- Gas Water Heater
Community Details
- No Home Owners Association
Listing and Financial Details
- Assessor Parcel Number C07-21-00-01-16-003-00
Ownership History
Purchase Details
Home Financials for this Owner
Home Financials are based on the most recent Mortgage that was taken out on this home.Purchase Details
Purchase Details
Similar Homes in Mechanicsburg, OH
Home Values in the Area
Average Home Value in this Area
Purchase History
| Date | Type | Sale Price | Title Company |
|---|---|---|---|
| Deed | $195,000 | -- | |
| Interfamily Deed Transfer | -- | Attorney | |
| Fiduciary Deed | $95,000 | -- |
Mortgage History
| Date | Status | Loan Amount | Loan Type |
|---|---|---|---|
| Open | $196,969 | New Conventional | |
| Previous Owner | $95,000 | Unknown | |
| Previous Owner | $65,000 | Unknown |
Property History
| Date | Event | Price | Change | Sq Ft Price |
|---|---|---|---|---|
| 07/29/2025 07/29/25 | Sold | $243,500 | -0.6% | $128 / Sq Ft |
| 06/13/2025 06/13/25 | For Sale | $245,000 | +25.6% | $128 / Sq Ft |
| 11/23/2022 11/23/22 | Sold | $195,000 | +2.7% | $102 / Sq Ft |
| 10/10/2022 10/10/22 | Price Changed | $189,900 | -2.6% | $100 / Sq Ft |
| 07/05/2022 07/05/22 | For Sale | $194,900 | -- | $102 / Sq Ft |
Tax History Compared to Growth
Tax History
| Year | Tax Paid | Tax Assessment Tax Assessment Total Assessment is a certain percentage of the fair market value that is determined by local assessors to be the total taxable value of land and additions on the property. | Land | Improvement |
|---|---|---|---|---|
| 2024 | $2,057 | $42,150 | $5,330 | $36,820 |
| 2023 | $2,057 | $42,150 | $5,330 | $36,820 |
| 2022 | $1,961 | $42,460 | $5,640 | $36,820 |
| 2021 | $1,772 | $35,190 | $4,510 | $30,680 |
| 2020 | $1,772 | $35,190 | $4,510 | $30,680 |
| 2019 | $1,748 | $35,190 | $4,510 | $30,680 |
| 2018 | $1,225 | $26,210 | $3,880 | $22,330 |
| 2017 | $1,207 | $26,210 | $3,880 | $22,330 |
| 2016 | $1,194 | $26,210 | $3,880 | $22,330 |
| 2015 | $1,171 | $25,140 | $3,880 | $21,260 |
| 2014 | $1,112 | $25,140 | $3,880 | $21,260 |
| 2013 | $1,105 | $24,820 | $3,880 | $20,940 |
Agents Affiliated with this Home
-
Jeffery Berg

Seller's Agent in 2025
Jeffery Berg
Berkshire Hathaway HS Pro Rlty
(614) 965-4935
64 Total Sales
-
Justin Schaefer
J
Buyer's Agent in 2025
Justin Schaefer
Keller Williams Capital Ptnrs
(740) 803-1087
32 Total Sales
-
Lisa Yates

Seller's Agent in 2022
Lisa Yates
BHHS Metro & Fields Realty
(937) 869-6048
96 Total Sales
-
Kimberly Fishbaugh

Buyer's Agent in 2022
Kimberly Fishbaugh
Buckeye State Realty
(937) 537-8018
55 Total Sales
Map
Source: Columbus and Central Ohio Regional MLS
MLS Number: 225021519
APN: C07-21-00-01-16-003-00






