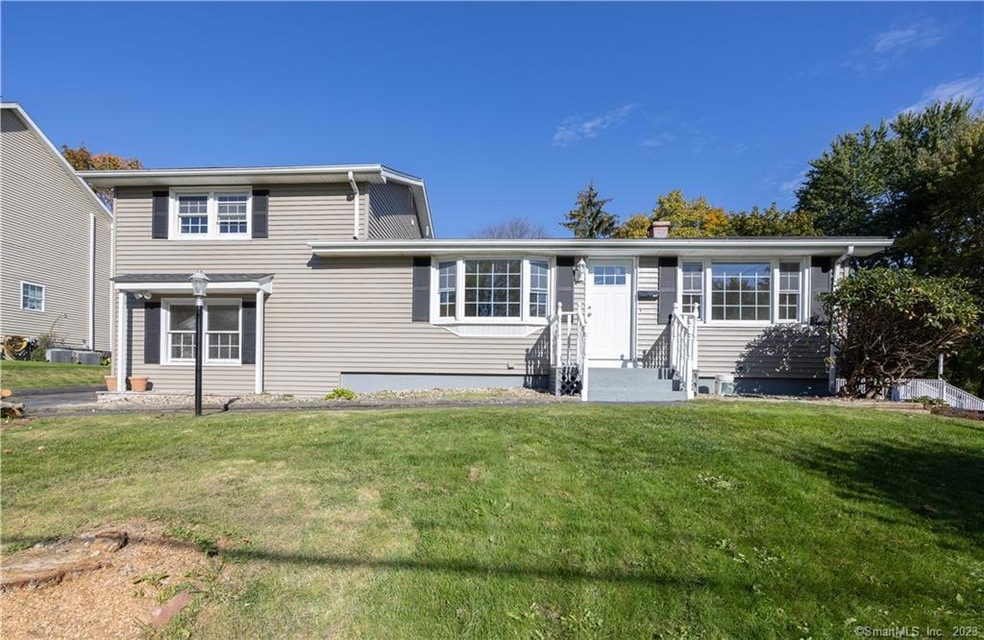
27 Eastview Rd Southington, CT 06489
East Southington NeighborhoodHighlights
- Open Floorplan
- Attic
- Enclosed patio or porch
- Deck
- Bonus Room
- French Doors
About This Home
As of January 2024Just unpack and start enjoying this completely refurbished Split Level in an established cul-de-sac neighborhood with sidewalks. New paint, new floors, new kitchen, new bathrooms, new light fixtures, appliances, new roof, efficient gas warm air with central air. Open floor plan for modern living. New deck off the kitchen. Huge three season porch adds for tremendous entertaining on those cozy evenings. Additional square footage added in the basement for those looking for more living space (Could be additional bedrooms or serious in-law potential). Shed stays and is as-is.
Last Agent to Sell the Property
Perrella Realty License #REB.0751918 Listed on: 10/27/2023
Home Details
Home Type
- Single Family
Est. Annual Taxes
- $5,065
Year Built
- Built in 1964
Lot Details
- 0.28 Acre Lot
- Property is zoned R-12
Home Design
- Split Level Home
- Concrete Foundation
- Frame Construction
- Asphalt Shingled Roof
- Vinyl Siding
Interior Spaces
- Open Floorplan
- French Doors
- Bonus Room
- Concrete Flooring
- Storage In Attic
Kitchen
- Gas Range
- Microwave
- Dishwasher
Bedrooms and Bathrooms
- 3 Bedrooms
- 2 Full Bathrooms
Finished Basement
- Heated Basement
- Basement Fills Entire Space Under The House
- Sump Pump
- Laundry in Basement
Parking
- 3 Parking Spaces
- Parking Deck
- Driveway
Outdoor Features
- Deck
- Enclosed patio or porch
- Shed
Location
- Property is near shops
Schools
- Southington High School
Utilities
- Central Air
- Gas Available at Street
- Cable TV Available
Listing and Financial Details
- Assessor Parcel Number 2347324
Ownership History
Purchase Details
Home Financials for this Owner
Home Financials are based on the most recent Mortgage that was taken out on this home.Purchase Details
Similar Homes in the area
Home Values in the Area
Average Home Value in this Area
Purchase History
| Date | Type | Sale Price | Title Company |
|---|---|---|---|
| Deed | $230,000 | None Available | |
| Quit Claim Deed | -- | -- |
Mortgage History
| Date | Status | Loan Amount | Loan Type |
|---|---|---|---|
| Open | $20,000 | Second Mortgage Made To Cover Down Payment | |
| Open | $304,000 | Stand Alone Refi Refinance Of Original Loan |
Property History
| Date | Event | Price | Change | Sq Ft Price |
|---|---|---|---|---|
| 01/18/2024 01/18/24 | Sold | $380,000 | -5.0% | $163 / Sq Ft |
| 01/18/2024 01/18/24 | Pending | -- | -- | -- |
| 11/15/2023 11/15/23 | Price Changed | $399,900 | -7.0% | $172 / Sq Ft |
| 10/27/2023 10/27/23 | For Sale | $429,900 | +86.9% | $185 / Sq Ft |
| 06/02/2023 06/02/23 | Sold | $230,000 | +7.0% | $118 / Sq Ft |
| 04/14/2023 04/14/23 | Pending | -- | -- | -- |
| 04/13/2023 04/13/23 | For Sale | $214,900 | -- | $111 / Sq Ft |
Tax History Compared to Growth
Tax History
| Year | Tax Paid | Tax Assessment Tax Assessment Total Assessment is a certain percentage of the fair market value that is determined by local assessors to be the total taxable value of land and additions on the property. | Land | Improvement |
|---|---|---|---|---|
| 2025 | $7,153 | $215,390 | $52,140 | $163,250 |
| 2024 | $6,772 | $215,390 | $52,140 | $163,250 |
| 2023 | $5,065 | $166,830 | $52,140 | $114,690 |
| 2022 | $4,860 | $166,830 | $52,140 | $114,690 |
| 2021 | $4,843 | $166,830 | $52,140 | $114,690 |
| 2020 | $4,837 | $157,910 | $53,210 | $104,700 |
| 2019 | $4,838 | $157,910 | $53,210 | $104,700 |
| 2018 | $4,813 | $157,910 | $53,210 | $104,700 |
| 2017 | $4,813 | $157,910 | $53,210 | $104,700 |
| 2016 | $4,680 | $157,910 | $53,210 | $104,700 |
| 2015 | $4,311 | $147,950 | $50,670 | $97,280 |
| 2014 | $4,196 | $147,950 | $50,670 | $97,280 |
Agents Affiliated with this Home
-

Seller's Agent in 2024
Herb Canady
Perrella Realty
(203) 982-7270
3 in this area
46 Total Sales
-

Buyer's Agent in 2024
Connie Pereira
RE/MAX
(203) 558-4440
1 in this area
92 Total Sales
-

Seller's Agent in 2023
Gary Brummett
eXp Realty
(860) 539-3067
16 in this area
81 Total Sales
Map
Source: SmartMLS
MLS Number: 170607035
APN: SOUT-000110-000000-000011
- 73 Water St
- 521 Mill St
- 76 Summer St Unit 76
- 65 Crissey Ln
- 82 Summer St Unit B
- 82 Summer St Unit A
- 81 Summit St
- 654 West St
- 120 Knowles Ave
- 250 Summer St Unit 29
- 39 Eden Ave Unit 1
- 41 Eden Ave Unit 3
- 253 West St Unit B
- 82 Westbrook Rd
- 45 Hart St
- 49 Riverside Ct
- 30 Riverside Ct
- 131 Michael Dr
- 28 Little Fawn Rd
- 583 Main St
