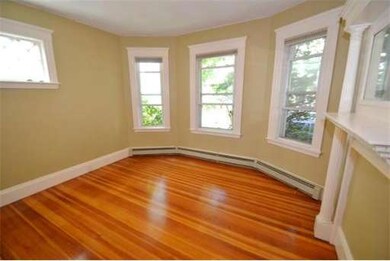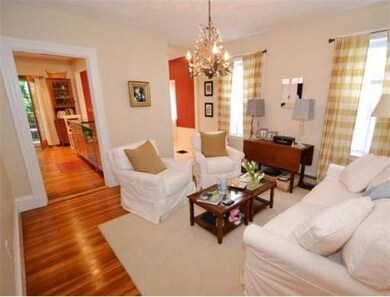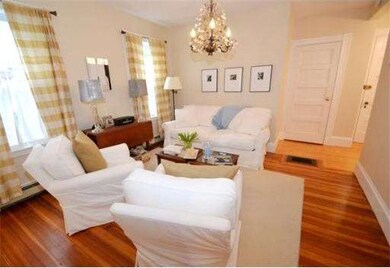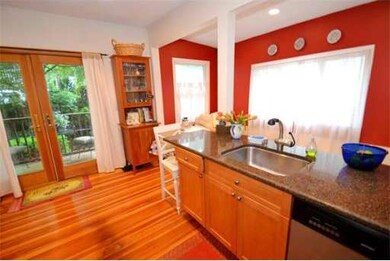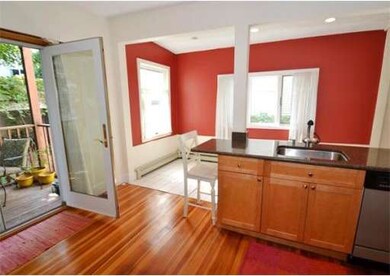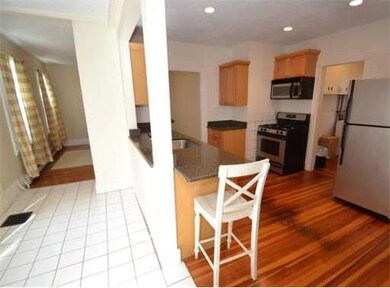
27 Edward t Sullivan Rd Unit 1 Cambridge, MA 02138
Strawberry Hill NeighborhoodAbout This Home
As of February 2018Strawberry Hill- This classic condo offers flexibility for use as a 2 BR or 1 BR with large dining rm & bay windowed LR; high ceilings; lg kitchen opens through french doors to private porch area & brick patio & common garden; There is an open space off the kitchen that can be used as dining area or sitting-study area; the kitchen & bath have been tastefully updated; warm wood flooring; good light for a 1st floor; easy access to express buses on Belmont St., Fresh Pond paths & recreation area.
Last Agent to Sell the Property
Berkshire Hathaway HomeServices Robert Paul Properties Listed on: 09/05/2012

Last Buyer's Agent
Gabrielle Whitehouse
Coldwell Banker Realty - Cambridge License #449517531
Property Details
Home Type
Condominium
Est. Annual Taxes
$3,625
Year Built
1907
Lot Details
0
Listing Details
- Unit Level: 1
- Unit Placement: Street
- Special Features: None
- Property Sub Type: Condos
- Year Built: 1907
Interior Features
- Has Basement: Yes
- Number of Rooms: 4
- Amenities: Public Transportation, Shopping, Park, Walk/Jog Trails, Golf Course, Public School
- Electric: Circuit Breakers
- Energy: Insulated Windows, Insulated Doors
- Flooring: Wood, Tile
- Interior Amenities: Cable Available
- Bedroom 2: First Floor
- Bathroom #1: First Floor
- Kitchen: First Floor
- Laundry Room: First Floor
- Living Room: First Floor
- Master Bedroom: First Floor
- Master Bedroom Description: Closet, Flooring - Wood
- Dining Room: First Floor
Exterior Features
- Construction: Frame
- Exterior Unit Features: Porch, Patio, Garden Area, Screens
Garage/Parking
- Garage Parking: Detached, Assigned
- Garage Spaces: 1
- Parking: Off-Street, Assigned, Paved Driveway
- Parking Spaces: 0
Utilities
- Heat Zones: 1
- Hot Water: Natural Gas, Tank
- Utility Connections: for Gas Range
Condo/Co-op/Association
- Association Fee Includes: Water, Sewer, Master Insurance
- Management: Owner Association
- Pets Allowed: Yes w/ Restrictions (See Remarks)
- No Units: 3
- Unit Building: 1
Ownership History
Purchase Details
Home Financials for this Owner
Home Financials are based on the most recent Mortgage that was taken out on this home.Purchase Details
Home Financials for this Owner
Home Financials are based on the most recent Mortgage that was taken out on this home.Purchase Details
Home Financials for this Owner
Home Financials are based on the most recent Mortgage that was taken out on this home.Similar Home in the area
Home Values in the Area
Average Home Value in this Area
Purchase History
| Date | Type | Sale Price | Title Company |
|---|---|---|---|
| Not Resolvable | $575,000 | -- | |
| Not Resolvable | $342,500 | -- | |
| Deed | $174,375 | -- |
Mortgage History
| Date | Status | Loan Amount | Loan Type |
|---|---|---|---|
| Open | $378,364 | Stand Alone Refi Refinance Of Original Loan | |
| Closed | $488,750 | New Conventional | |
| Previous Owner | $274,000 | New Conventional | |
| Previous Owner | $250,000 | No Value Available | |
| Previous Owner | $20,000 | No Value Available | |
| Previous Owner | $139,500 | Purchase Money Mortgage |
Property History
| Date | Event | Price | Change | Sq Ft Price |
|---|---|---|---|---|
| 02/22/2018 02/22/18 | Sold | $575,000 | +9.5% | $671 / Sq Ft |
| 12/04/2017 12/04/17 | Pending | -- | -- | -- |
| 11/29/2017 11/29/17 | For Sale | $525,000 | +53.3% | $613 / Sq Ft |
| 11/02/2012 11/02/12 | Sold | $342,500 | -0.7% | $400 / Sq Ft |
| 10/07/2012 10/07/12 | Pending | -- | -- | -- |
| 09/20/2012 09/20/12 | Price Changed | $345,000 | -2.8% | $403 / Sq Ft |
| 09/05/2012 09/05/12 | For Sale | $355,000 | -- | $414 / Sq Ft |
Tax History Compared to Growth
Tax History
| Year | Tax Paid | Tax Assessment Tax Assessment Total Assessment is a certain percentage of the fair market value that is determined by local assessors to be the total taxable value of land and additions on the property. | Land | Improvement |
|---|---|---|---|---|
| 2025 | $3,625 | $570,900 | $0 | $570,900 |
| 2024 | $3,322 | $561,200 | $0 | $561,200 |
| 2023 | $3,268 | $557,600 | $0 | $557,600 |
| 2022 | $3,258 | $550,400 | $0 | $550,400 |
| 2021 | $3,116 | $532,600 | $0 | $532,600 |
| 2020 | $3,017 | $524,700 | $0 | $524,700 |
| 2019 | $2,902 | $488,500 | $0 | $488,500 |
| 2018 | $2,833 | $450,400 | $0 | $450,400 |
| 2017 | $2,701 | $416,200 | $0 | $416,200 |
| 2016 | $2,547 | $364,400 | $0 | $364,400 |
| 2015 | $2,523 | $322,600 | $0 | $322,600 |
| 2014 | $2,494 | $297,600 | $0 | $297,600 |
Agents Affiliated with this Home
-
J
Seller's Agent in 2018
Jan and Kayla
Compass
-
E
Buyer's Agent in 2018
Eithne Johnson
Redfin Corp.
-
L
Seller's Agent in 2012
Louise Olson
Berkshire Hathaway HomeServices Robert Paul Properties
(617) 470-5077
8 Total Sales
-
G
Buyer's Agent in 2012
Gabrielle Whitehouse
Coldwell Banker Realty - Cambridge
Map
Source: MLS Property Information Network (MLS PIN)
MLS Number: 71430688
APN: CAMB-000255-000000-000034-000001
- 113 Belmont St
- 95 Cushing St
- 130 Cushing St Unit 1
- 130 Cushing St Unit 2
- 130 Cushing St Unit 4
- 69 Marlboro St Unit 1
- 56 Marlboro St Unit 1
- 85 Holworthy St Unit 85
- 46 Unity Ave Unit 2
- 44 Fresh Pond Place Unit 44
- 76 Salisbury Rd Unit 76
- 17-19 Hearn St
- 51 Edgecliff Rd Unit 51
- 33 Woodleigh Rd
- 22 Maplewood St Unit 24
- 15 Edgecliff Rd
- 84 Aberdeen Ave
- 29 Hillcrest Cir Unit 2
- 27 Appleton St
- 4 Worcester St Unit 1

