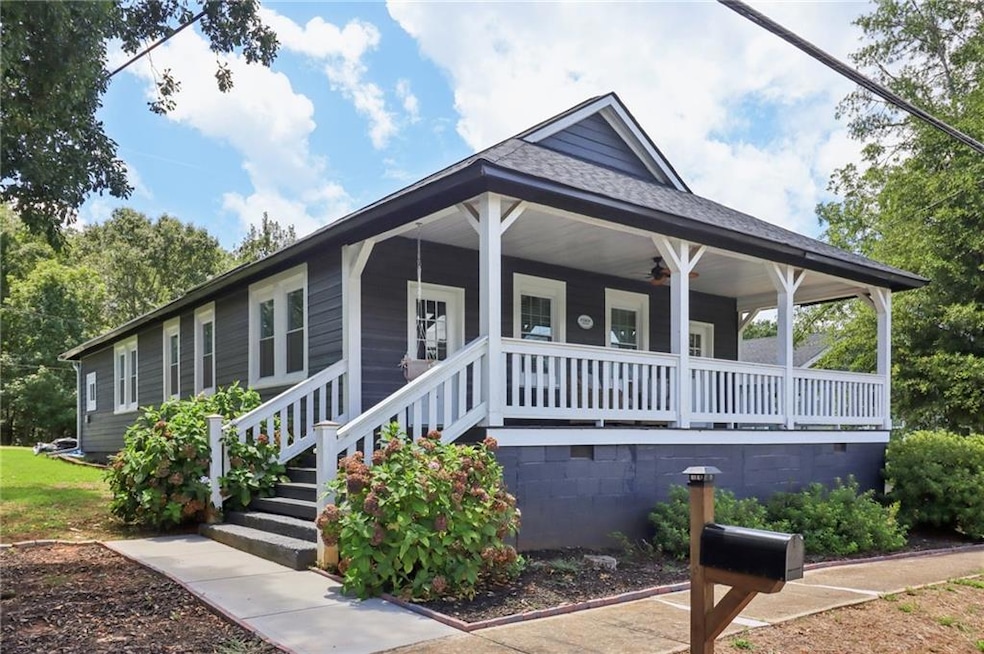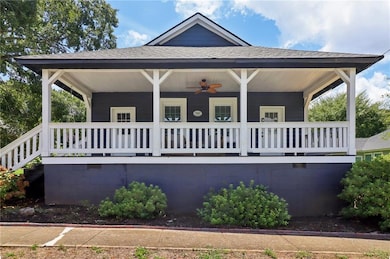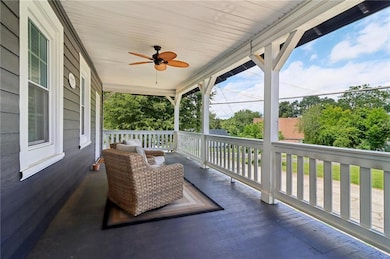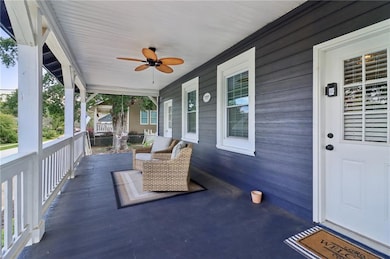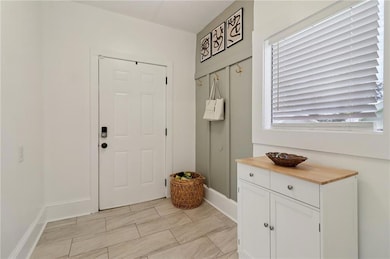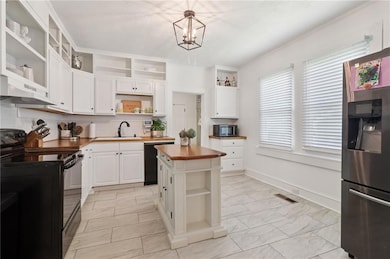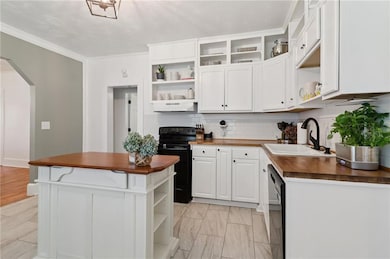27 Elm St Covington, GA 30014
Highlights
- Deck
- Solid Surface Countertops
- Formal Dining Room
- Wood Flooring
- Covered Patio or Porch
- White Kitchen Cabinets
About This Home
Nestled in the heart of Porterdale’s Historic District, this beautifully restored 3-bedroom, 2-bath home blends timeless character with modern comfort. Just minutes from the vibrant Covington Square, you’ll enjoy the best of small-town charm and convenient access to dining, shopping, and entertainment.
Step inside to find the home’s original hardwood floors, expertly refinished to highlight their natural beauty. The spacious kitchen features a central island and butcher block countertops —perfect for cooking, gathering, and entertaining. The primary suite offers a serene retreat, while the updated baths add a fresh, stylish touch.
Recent upgrades include a new roof with transferable warranty (architectural shingles) and durable Hardiplank siding, ensuring long-lasting peace of mind. Relax on the inviting rocking chair front porch or host friends on the back deck overlooking the backyard.
From the thoughtful renovations to the preserved historic details, this home is move-in ready and full of character—just waiting for its next chapter.
Listing Agent
LEKEISHA WILLIAMS
Redfin Corporation License #418244 Listed on: 08/26/2025

Home Details
Home Type
- Single Family
Est. Annual Taxes
- $3,633
Year Built
- Built in 1923
Lot Details
- 9,148 Sq Ft Lot
- Landscaped
- Back Yard
Home Design
- Bungalow
- Shingle Roof
- HardiePlank Type
Interior Spaces
- 1,590 Sq Ft Home
- 1-Story Property
- Crown Molding
- Double Pane Windows
- Formal Dining Room
- Laundry in Bathroom
Kitchen
- Electric Oven
- Electric Cooktop
- Range Hood
- Microwave
- Dishwasher
- Kitchen Island
- Solid Surface Countertops
- White Kitchen Cabinets
Flooring
- Wood
- Ceramic Tile
- Vinyl
Bedrooms and Bathrooms
- 3 Main Level Bedrooms
- 2 Full Bathrooms
- Dual Vanity Sinks in Primary Bathroom
- Shower Only
Home Security
- Security System Leased
- Carbon Monoxide Detectors
- Fire and Smoke Detector
Parking
- 2 Parking Spaces
- Parking Pad
Outdoor Features
- Deck
- Covered Patio or Porch
Schools
- Middle Ridge Elementary School
- Clements Middle School
- Newton High School
Utilities
- Dehumidifier
- Heating System Uses Natural Gas
Listing and Financial Details
- Security Deposit $2,100
- 12 Month Lease Term
- Assessor Parcel Number P003000000054000
Community Details
Overview
- Porterdale Historic Subdivision
Recreation
- Trails
Pet Policy
- Pets Allowed
Map
Source: First Multiple Listing Service (FMLS)
MLS Number: 7634506
APN: P003000000054000
