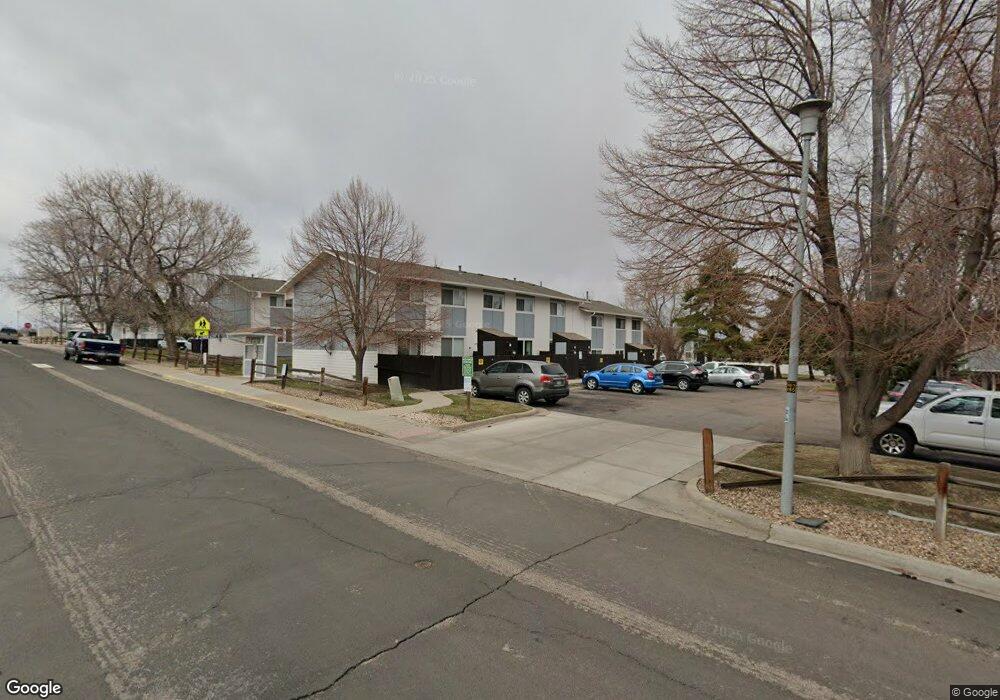27 Evergreen St Broomfield, CO 80020
Greenway Park NeighborhoodEstimated Value: $323,000 - $382,000
2
Beds
2
Baths
1,000
Sq Ft
$361/Sq Ft
Est. Value
About This Home
This home is located at 27 Evergreen St, Broomfield, CO 80020 and is currently estimated at $360,529, approximately $360 per square foot. 27 Evergreen St is a home located in Broomfield County with nearby schools including Ryan Elementary School, Mandalay Middle School, and Standley Lake High School.
Ownership History
Date
Name
Owned For
Owner Type
Purchase Details
Closed on
May 25, 2021
Sold by
Sinc W A
Bought by
Saunders Bethany
Current Estimated Value
Home Financials for this Owner
Home Financials are based on the most recent Mortgage that was taken out on this home.
Original Mortgage
$282,270
Outstanding Balance
$255,003
Interest Rate
2.9%
Mortgage Type
New Conventional
Estimated Equity
$105,526
Create a Home Valuation Report for This Property
The Home Valuation Report is an in-depth analysis detailing your home's value as well as a comparison with similar homes in the area
Home Values in the Area
Average Home Value in this Area
Purchase History
| Date | Buyer | Sale Price | Title Company |
|---|---|---|---|
| Saunders Bethany | $291,000 | Land Title Guarantee |
Source: Public Records
Mortgage History
| Date | Status | Borrower | Loan Amount |
|---|---|---|---|
| Open | Saunders Bethany | $282,270 |
Source: Public Records
Tax History Compared to Growth
Tax History
| Year | Tax Paid | Tax Assessment Tax Assessment Total Assessment is a certain percentage of the fair market value that is determined by local assessors to be the total taxable value of land and additions on the property. | Land | Improvement |
|---|---|---|---|---|
| 2025 | $1,613 | $20,590 | $5,030 | $15,560 |
| 2024 | $1,613 | $18,120 | $4,180 | $13,940 |
| 2023 | $1,613 | $22,610 | $5,210 | $17,400 |
| 2022 | $1,318 | $14,520 | $3,820 | $10,700 |
| 2021 | $1,350 | $14,940 | $3,930 | $11,010 |
| 2020 | $1,284 | $14,000 | $3,220 | $10,780 |
| 2019 | $1,283 | $14,090 | $3,240 | $10,850 |
| 2018 | $1,035 | $11,030 | $2,230 | $8,800 |
| 2017 | $960 | $12,200 | $2,470 | $9,730 |
| 2016 | $843 | $9,340 | $3,100 | $6,240 |
| 2015 | $857 | $7,120 | $3,100 | $4,020 |
| 2014 | $674 | $7,120 | $3,100 | $4,020 |
Source: Public Records
Map
Nearby Homes
- 405 Cypress St
- 6801 W 118th Ave
- 371 Fir Ln
- 5653 W 118th Place
- 333 Mulberry Cir
- 11537 Marshall St
- 11539 Depew Ct
- 11502 Kendall St
- 123 Emerald St
- 5425 W 115th Place
- 920 W 1st Ave
- 115 Hemlock Way
- 4936 W 118th Ct
- 11638 Xavier Way
- 400 W Midway Blvd
- 5831 W 111th Place
- 12565 Sheridan Blvd Unit 115
- 11084 Newland St
- 125 Laurel St
- 685 Daphne St
- 28 Evergreen St
- 26 Evergreen St
- 29 Evergreen St
- 25 Evergreen St
- 22 Evergreen St
- 21 Evergreen St
- 23 Evergreen St
- 20 Evergreen St
- 24 Evergreen St
- 42 Evergreen St
- 32 Evergreen St
- 31 Evergreen St
- 9 Evergreen St
- 33 Evergreen St
- 30 Evergreen St
- 43 Evergreen St
- 10 Evergreen St
- 13 Pine Place
- 44 Evergreen St
- 11 Evergreen St
