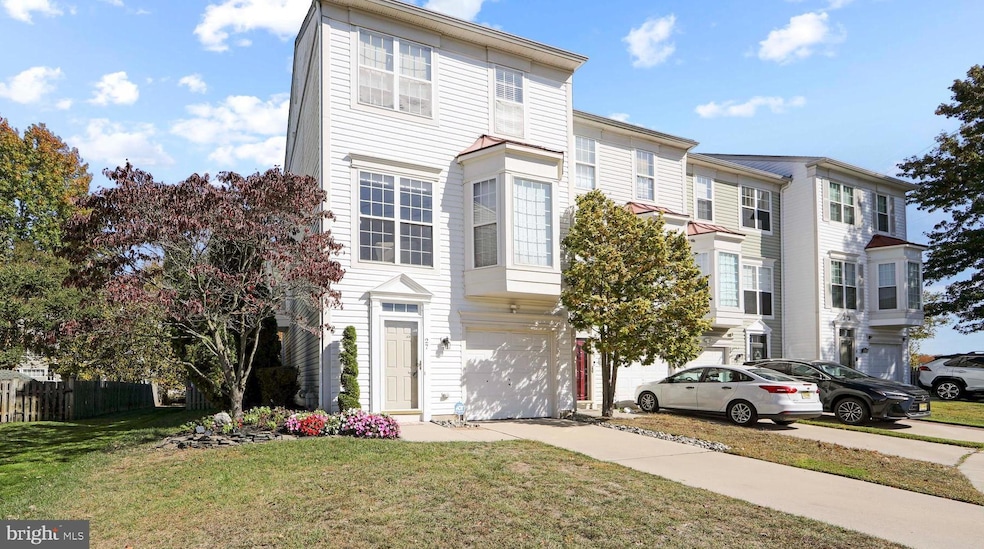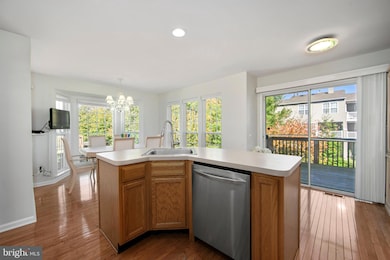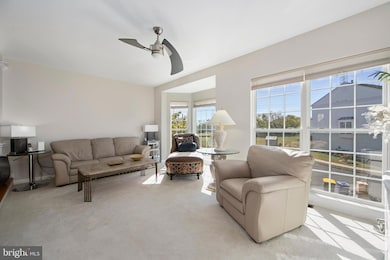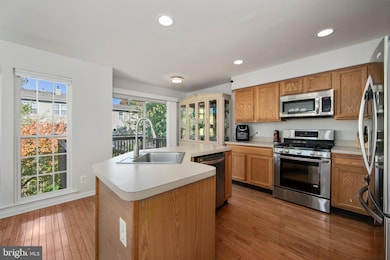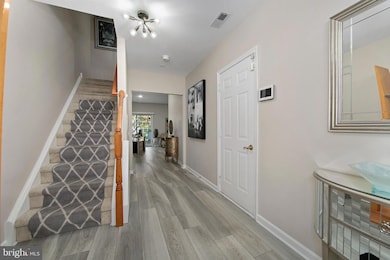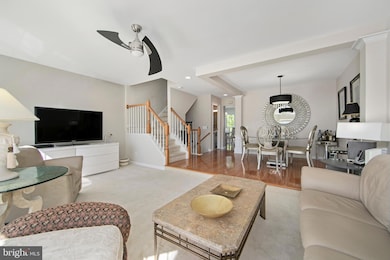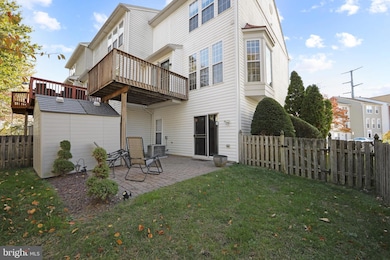27 Firethorn Ln Riverside, NJ 08075
Estimated payment $2,700/month
Highlights
- Contemporary Architecture
- 1 Car Direct Access Garage
- 90% Forced Air Heating and Cooling System
About This Home
Set on a quiet cul‐de‐sac with great views, this bright end‐unit Townhome pairs privacy with the community’s most sought‐after floor plan—3 bedrooms and 2 full 2 half baths. Extra end‐unit windows bathe the open living/dining area in natural light, creating easy flow for everyday life and entertaining. Upon entering through the front door or inside garage access, you will notice the gray wood style vinyl flooring throughout the level with a half bath, living space to hang out in or use as an office or work out space and a walk-out fenced in, private back yard. On the first upper level, the open floorplan invites you to gather with friends and family in the abundant naturally lit living room, kitchen and walk-out oversized deck. A well‐placed powder room serves this level, while upstairs the spacious primary suite offers an en‐suite bath with fresh paint and a generous walk-in closet. Two additional bedrooms and a second hall bath provide flexible options for family, guests, a home office, or hobbies. A conveniently located washer/dryer completes the second upper level which tucks away into ample closet space. The cul‐de‐sac location means minimal traffic and a peaceful perch to enjoy sunrise coffee and golden‐hour sunsets over the view. Located near shopping, restaurants, major roadways, PA and more!
Listing Agent
(215) 852-0662 lauren@laurenanddennis.com Keller Williams Real Estate-Langhorne License #2447226 Listed on: 10/24/2025

Townhouse Details
Home Type
- Townhome
Est. Annual Taxes
- $8,103
Year Built
- Built in 1999
Lot Details
- 3,520 Sq Ft Lot
- Lot Dimensions are 35.00 x 100.58
HOA Fees
- $101 Monthly HOA Fees
Parking
- 1 Car Direct Access Garage
- Driveway
Home Design
- Contemporary Architecture
- Slab Foundation
- Vinyl Siding
Interior Spaces
- 1,938 Sq Ft Home
- Property has 3 Levels
Bedrooms and Bathrooms
- 3 Bedrooms
Utilities
- 90% Forced Air Heating and Cooling System
- Natural Gas Water Heater
Community Details
- Corner Property Management Summerhill Community HOA
- Summerhill Subdivision
Listing and Financial Details
- Tax Lot 00140
- Assessor Parcel Number 10-00118 19-00140
Map
Home Values in the Area
Average Home Value in this Area
Tax History
| Year | Tax Paid | Tax Assessment Tax Assessment Total Assessment is a certain percentage of the fair market value that is determined by local assessors to be the total taxable value of land and additions on the property. | Land | Improvement |
|---|---|---|---|---|
| 2025 | $8,103 | $203,800 | $26,000 | $177,800 |
| 2024 | $8,030 | $203,800 | $26,000 | $177,800 |
| 2023 | $8,030 | $203,800 | $26,000 | $177,800 |
| 2022 | $7,926 | $203,800 | $26,000 | $177,800 |
| 2021 | $7,930 | $203,800 | $26,000 | $177,800 |
| 2020 | $7,914 | $203,800 | $26,000 | $177,800 |
| 2019 | $7,840 | $203,800 | $26,000 | $177,800 |
| 2018 | $7,710 | $203,800 | $26,000 | $177,800 |
| 2017 | $7,587 | $203,800 | $26,000 | $177,800 |
| 2016 | $7,475 | $203,800 | $26,000 | $177,800 |
| 2015 | $7,351 | $203,800 | $26,000 | $177,800 |
| 2014 | $7,031 | $203,800 | $26,000 | $177,800 |
Property History
| Date | Event | Price | List to Sale | Price per Sq Ft |
|---|---|---|---|---|
| 11/12/2025 11/12/25 | Pending | -- | -- | -- |
| 11/04/2025 11/04/25 | Price Changed | $365,000 | -2.7% | $188 / Sq Ft |
| 10/24/2025 10/24/25 | For Sale | $375,000 | -- | $193 / Sq Ft |
Purchase History
| Date | Type | Sale Price | Title Company |
|---|---|---|---|
| Bargain Sale Deed | $264,900 | Commonwealth Land Title Insu | |
| Bargain Sale Deed | $219,900 | Surety Title Corp | |
| Deed | $150,000 | Phm Title Agency |
Mortgage History
| Date | Status | Loan Amount | Loan Type |
|---|---|---|---|
| Previous Owner | $21,990 | Stand Alone Second | |
| Previous Owner | $175,920 | Purchase Money Mortgage | |
| Previous Owner | $120,000 | No Value Available |
Source: Bright MLS
MLS Number: NJBL2098030
APN: 10-00118-19-00140
- 3 Firethorn Ln
- 265 Rosebay Ct Unit 265
- 22 Sun Haven Place
- 142 Rosebay Ct Unit 142
- 1 Weatherly Rd
- 34 Foxglove Dr Unit 34
- 85 Foxglove Dr Unit 85
- 8 Woodrush Ct
- 3 Dewberry Ln
- 3 Teaberry Ln
- 342 Huntington Dr Unit 342
- 751 Garwood Rd
- 712 Kimberly Dr
- 0 0 Swarthmore Dr
- 6 Sylvan Ct
- 801 Cox Rd
- 144 Natalie Rd
- 148 Natalie Rd Unit 148
- 213 Congressional Ct
- 207 Congressional Ct
