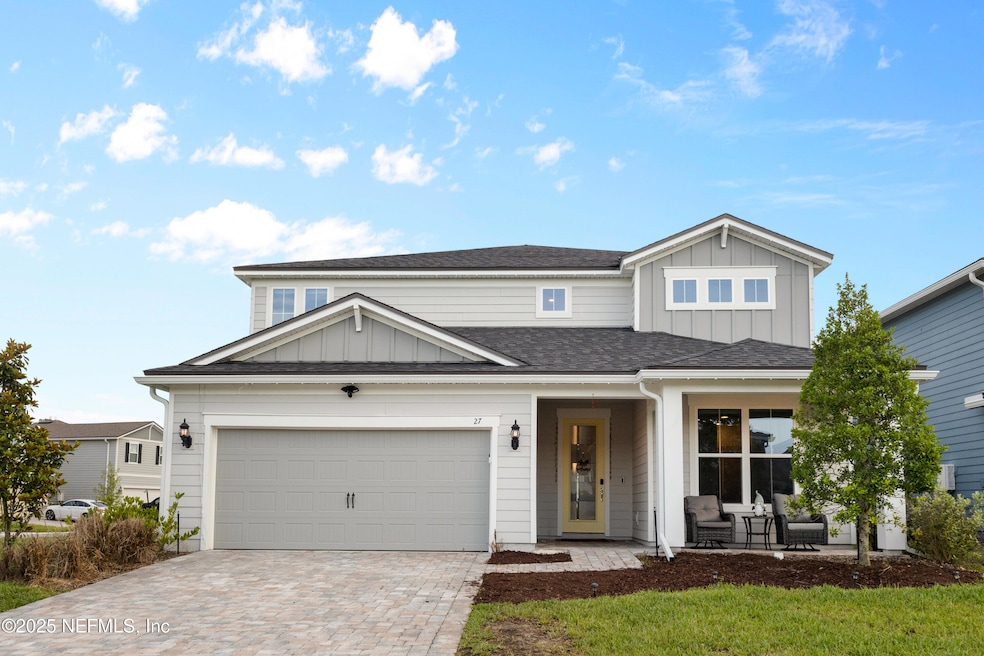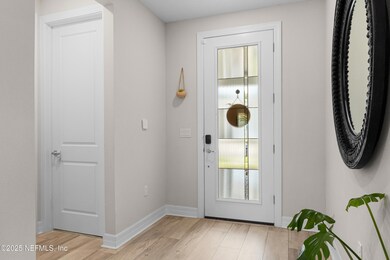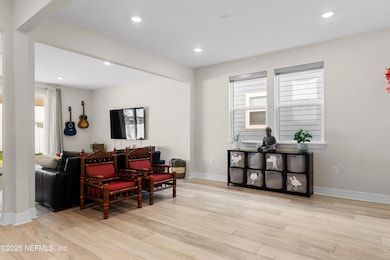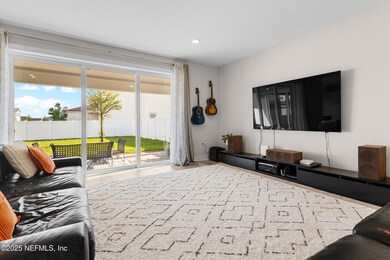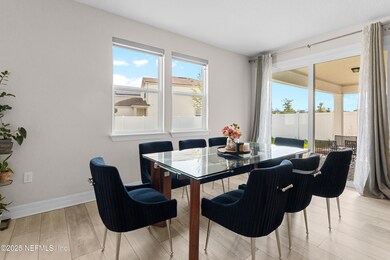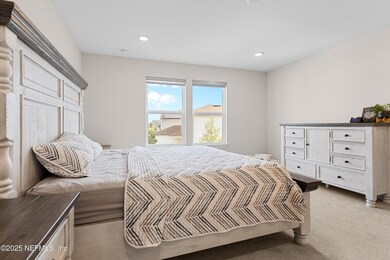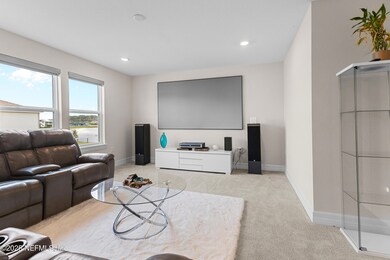27 Flintlock Ln Saint Augustine, FL 32095
Highlights
- Fitness Center
- Open Floorplan
- Children's Pool
- Mill Creek Academy Rated A
- Clubhouse
- Tennis Courts
About This Home
This beautiful home offers nearly 3,450 sq ft of stylish living space with 5-bedroom, 4.5 bath with tons of natural light and 2 car garage! The main level features tile flooring, custom blinds, a guest bedroom, full bath and a custom walk-in closet, a dedicated home office, inviting family room, half bath, light filled kitchen and dining area. Kitchen offers big island and counter seating, white quartz counters, tile backsplash, walk in pantry. Upper-level features large primary bedroom, ample closet space and upgraded primary bathroom with shower. This level features another 2 bedrooms with ample closet space, an additional bedroom with attached full batch and walk-in closet, laundry room and a beautifully upgraded hall bath and a huge entertainment room to relax. The large fenced in backyard gives plenty of room to run, play and entertain. Zoned to top-rated schools in St Johns County. Come and see this thoughtfully built move-in ready home now!
Home Details
Home Type
- Single Family
Est. Annual Taxes
- $4,337
Year Built
- Built in 2023
Lot Details
- 9,148 Sq Ft Lot
- Back Yard Fenced
HOA Fees
- $50 Monthly HOA Fees
Parking
- 2 Car Attached Garage
- Electric Vehicle Home Charger
- Garage Door Opener
Home Design
- Entry on the 1st floor
Interior Spaces
- 3,450 Sq Ft Home
- 2-Story Property
- Open Floorplan
- Ceiling Fan
- Entrance Foyer
- Smart Thermostat
Kitchen
- Walk-In Pantry
- Double Convection Oven
- Electric Oven
- Gas Cooktop
- Freezer
- Ice Maker
- Dishwasher
- Kitchen Island
- Disposal
Bedrooms and Bathrooms
- 5 Bedrooms
- Walk-In Closet
- In-Law or Guest Suite
- Shower Only
Laundry
- Laundry Room
- Laundry on upper level
- Dryer
- Washer
Outdoor Features
- Patio
- Front Porch
Schools
- Mill Creek Academy Elementary And Middle School
- Tocoi Creek High School
Utilities
- Cooling Available
- Heating Available
- Natural Gas Connected
- Tankless Water Heater
- Water Softener is Owned
Listing and Financial Details
- Tenant pays for all utilities, electricity, gas, grounds care, pest control, telephone, water
- 12 Months Lease Term
- Assessor Parcel Number 0270182310
Community Details
Overview
- Association fees include ground maintenance, trash
- Bannon Lakes Subdivision
Amenities
- Clubhouse
Recreation
- Tennis Courts
- Pickleball Courts
- Community Playground
- Fitness Center
- Children's Pool
- Dog Park
- Jogging Path
Map
Source: realMLS (Northeast Florida Multiple Listing Service)
MLS Number: 2092113
APN: 027018-2310
- 71 Sage Hen Dr
- 50 Flintlock Ln
- 130 Flintlock Ln
- 568 Blind Oak Cir
- 83 Blind Oak Cir
- 36 Greenhead Ct
- Prestige Plan at The Preserve at Bannon Lakes - The Classics Series
- Easley Plan at The Preserve at Bannon Lakes - The Estates Series
- Roseland Plan at The Preserve at Bannon Lakes - The Estates Series
- Mystique Plan at The Preserve at Bannon Lakes - The Classics Series
- Whitestone Plan at The Preserve at Bannon Lakes - The Classics Series
- Easley Grand Plan at The Preserve at Bannon Lakes - The Estates Series
- Yorkshire Plan at The Preserve at Bannon Lakes - The Classics Series
- Morris Plan at The Preserve at Bannon Lakes - The Gardens Series
- Oakhurst Plan at The Preserve at Bannon Lakes - The Estates Series
- Trailside Plan at The Preserve at Bannon Lakes - The Gardens Series
- Henley Plan at The Preserve at Bannon Lakes - The Gardens Series
- Drayton Plan at The Preserve at Bannon Lakes - The Gardens Series
- Mystique Grand Plan at The Preserve at Bannon Lakes - The Classics Series
- Trailside Select Plan at The Preserve at Bannon Lakes - The Classics Series
- 188 Sundown Covey Trail
- 120 Yellowfin Dr
- 60 Yellowfin Dr
- 114 Eagles Landing Ln
- 50 Wexford Way
- 79 Dovetail Cir
- 50 Ventures Dr
- 652 Bronson Pkwy
- 636 Copperhead Cir
- 964 Hazeltine Ct
- 620 Porto Cristo Ave
- 212 Island Green Dr
- 341 Island Green Dr
- 27 San Briso Way
- 235 Casa Sevilla Ave
- 1149 Sandlake Rd
- 228 Edge of Woods Rd
- 529 Casa Sevilla Ave
- 112 Via Sonrisa
- 1025 Santa Cruz St
