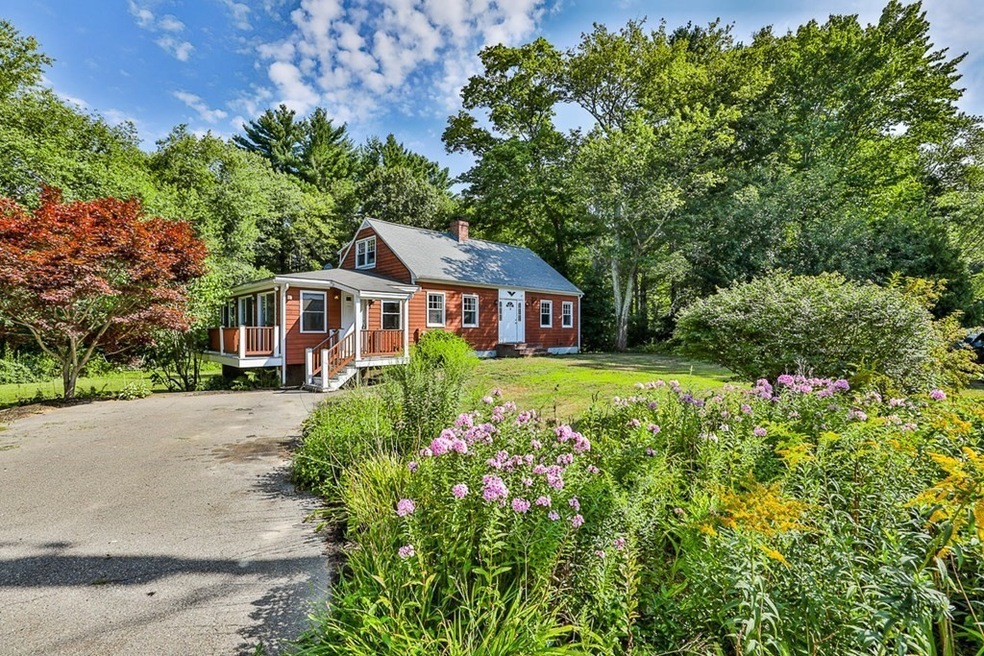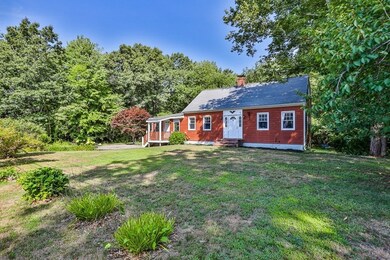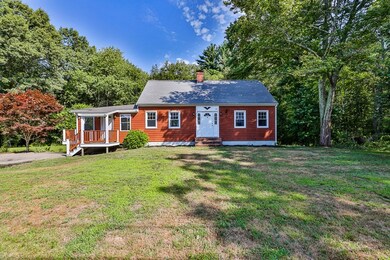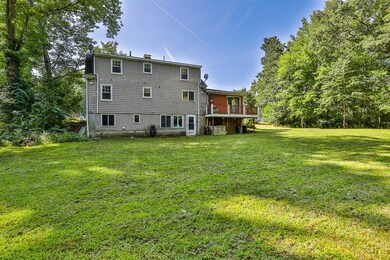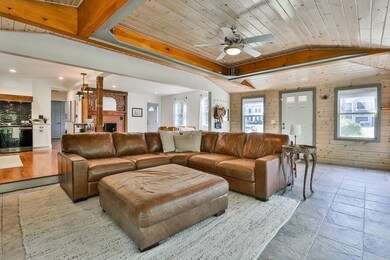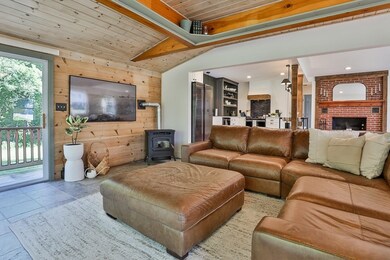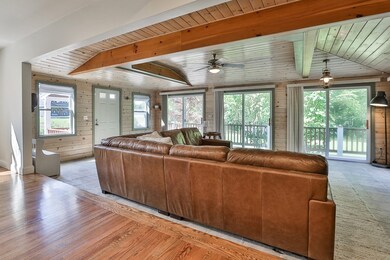
27 Folly Mill Rd Salisbury, MA 01952
Highlights
- 2 Acre Lot
- Fireplace in Kitchen
- Wood Flooring
- Colonial Architecture
- Deck
- Main Floor Primary Bedroom
About This Home
As of October 2022Welcome to 27 Folly Mill, A modern farmhouse style cape which blends the traditional country look with the more minimal contemporary design. Clean lines and a sleek aesthetic with the touch of comforting, cozy elements. An open concept first floor with large living room with lots of natural light opening to a gorgeous eat in kitchen with fireplace. A first-floor primary bedroom with stylish private bath along with a half bath and laundry complete the first level. The second floor offers two large bedrooms and full bath. Nice hardwood floors and large backyard with wooded privacy make this one a must see.
Last Buyer's Agent
Marc Ouellet
Lamacchia Realty, Inc.
Home Details
Home Type
- Single Family
Est. Annual Taxes
- $3,942
Year Built
- Built in 1962
Lot Details
- 2 Acre Lot
- Near Conservation Area
- Level Lot
- Cleared Lot
- Property is zoned R2
Home Design
- Colonial Architecture
- Frame Construction
- Shingle Roof
- Concrete Perimeter Foundation
Interior Spaces
- 1,838 Sq Ft Home
- Ceiling Fan
- Insulated Windows
- Walk-Out Basement
Kitchen
- Country Kitchen
- Range with Range Hood
- Microwave
- Dishwasher
- Solid Surface Countertops
- Fireplace in Kitchen
Flooring
- Wood
- Ceramic Tile
- Vinyl
Bedrooms and Bathrooms
- 3 Bedrooms
- Primary Bedroom on Main
- Separate Shower
Laundry
- Laundry on main level
- Washer and Electric Dryer Hookup
Parking
- 4 Car Parking Spaces
- Off-Street Parking
Utilities
- No Cooling
- 2 Heating Zones
- Heating System Uses Oil
- 200+ Amp Service
- Water Heater
- Private Sewer
Additional Features
- Deck
- Property is near schools
Community Details
- Park
- Jogging Path
Listing and Financial Details
- Assessor Parcel Number 2145294
Ownership History
Purchase Details
Similar Homes in the area
Home Values in the Area
Average Home Value in this Area
Purchase History
| Date | Type | Sale Price | Title Company |
|---|---|---|---|
| Quit Claim Deed | -- | None Available |
Mortgage History
| Date | Status | Loan Amount | Loan Type |
|---|---|---|---|
| Previous Owner | $492,000 | Purchase Money Mortgage | |
| Previous Owner | $382,500 | Purchase Money Mortgage |
Property History
| Date | Event | Price | Change | Sq Ft Price |
|---|---|---|---|---|
| 10/21/2022 10/21/22 | Sold | $615,000 | +11.8% | $335 / Sq Ft |
| 09/12/2022 09/12/22 | Pending | -- | -- | -- |
| 09/07/2022 09/07/22 | For Sale | $549,900 | +22.2% | $299 / Sq Ft |
| 08/19/2021 08/19/21 | Sold | $450,000 | +1.1% | $306 / Sq Ft |
| 06/28/2021 06/28/21 | Pending | -- | -- | -- |
| 06/23/2021 06/23/21 | For Sale | $444,900 | -- | $303 / Sq Ft |
Tax History Compared to Growth
Tax History
| Year | Tax Paid | Tax Assessment Tax Assessment Total Assessment is a certain percentage of the fair market value that is determined by local assessors to be the total taxable value of land and additions on the property. | Land | Improvement |
|---|---|---|---|---|
| 2025 | $6,352 | $630,200 | $182,700 | $447,500 |
| 2024 | $6,011 | $575,200 | $182,700 | $392,500 |
| 2023 | $4,261 | $394,500 | $182,700 | $211,800 |
| 2022 | $3,949 | $354,500 | $167,500 | $187,000 |
| 2021 | $3,831 | $340,200 | $167,500 | $172,700 |
| 2020 | $3,650 | $318,500 | $167,500 | $151,000 |
| 2019 | $3,684 | $310,600 | $167,500 | $143,100 |
| 2018 | $3,613 | $306,700 | $167,500 | $139,200 |
| 2017 | $3,276 | $274,800 | $145,700 | $129,100 |
| 2016 | $3,149 | $269,800 | $139,100 | $130,700 |
| 2015 | $3,165 | $269,400 | $139,100 | $130,300 |
Agents Affiliated with this Home
-

Seller's Agent in 2022
Vincent Forzese
Realty One Group Nest
(978) 273-1063
35 in this area
232 Total Sales
-

Seller Co-Listing Agent in 2022
Erin Connolly
Realty One Group Nest
(978) 873-1942
24 in this area
85 Total Sales
-
M
Buyer's Agent in 2022
Marc Ouellet
Lamacchia Realty, Inc.
-

Seller's Agent in 2021
Dean Beaumont
RE/MAX
(508) 265-8755
3 in this area
30 Total Sales
-
T
Buyer's Agent in 2021
The Team - Real Estate Advisors
Coldwell Banker Realty - Cambridge
(978) 996-3604
1 in this area
351 Total Sales
Map
Source: MLS Property Information Network (MLS PIN)
MLS Number: 73033171
APN: SALI-000013-000000-000031
- 17 Riley Rd
- 46 Boa Ln
- 1 Timber Ln Unit B
- 462 New Zealand Rd
- 100 Congress St
- 28 Weare Rd
- 89 Congress St
- 44 Weare Rd
- 21 Folly Mill Terrace Unit 5F
- 5 Wingate St
- 1 Brown Ave Unit 2-70
- 23 Greenleaf Dr
- 38 Paige Farm Rd
- 0 Viking St
- 12 Russell St
- 41 Madison St
- 4 Autumn Way
- 139 Market St
- 253 Amesbury Rd
- 2 Elmwood St
