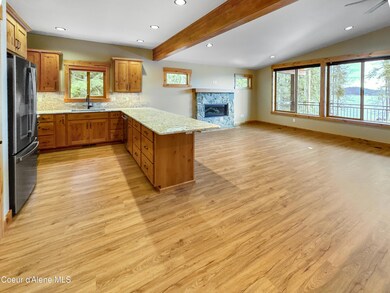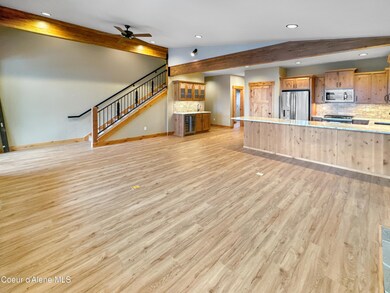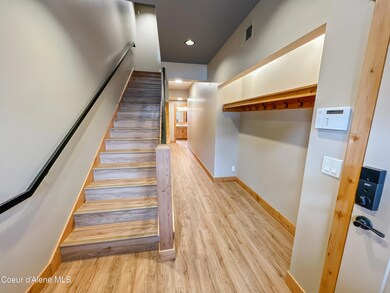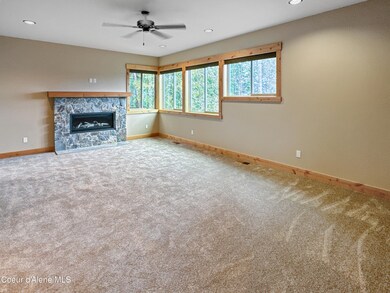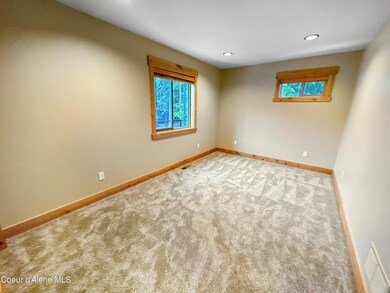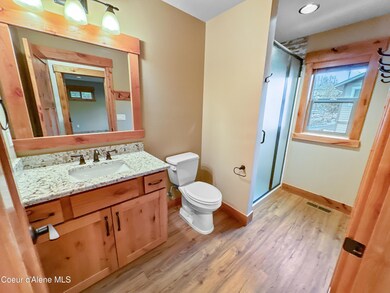27 Fremont Ln Nordman, ID 83848
Estimated payment $7,152/month
Highlights
- Docks
- Lake View
- Lawn
- Spa
- Waterfront
- Outdoor Water Feature
About This Home
''Lake View Units'' are the taller of the three models at Grandview Estates, built to optimize the view while having added space and comfort. Park the car next to your ATVs in your one and a half car garage and step in to 2,062 square feet of modern living space. Rustic Hickory cabinets against the ''Kilim Biege'' ceilings and ''Nomadic desert'' walls. Feel safe and comfortable knowing there are fire escapes on both the second and third floors. Prepare a meal in the full kitchen with brilliant granite counter tops or make yourself a drink from the wet bar. Lift the automatic solar blinds and see the breathtaking views from all three stories of your private and luxurious piece of the ''Crowned Jewel of Idaho''. Or experience the view from the 15x16 covered deck as you barbeque with your family. The ''Lake View Units'' are the second row of buildings on the Grandview campus. Each model has 3bd/3ba and is three stories with a phenomenal view from each floor. The master bedroom is located on the third floor and beholds the best view in the house. Enjoy private backup generators, great covered gathering area with restrooms that includes propane fire pits, beach volleyball court, tennis/pickleball/basketball court. Covered boat slip with new docks and waterfall stairs with inviting lighting throughout. This is what you have been waiting for! Awesome location on the westside of the lake, close to golf course, restaurants, shopping and unlimited trails for hiking, snowmobiling and riding in your ATV's.
Property Details
Home Type
- Condominium
Est. Annual Taxes
- $518
Year Built
- Built in 2021
Lot Details
- Waterfront
- Open Space
- 1 Common Wall
- Cross Fenced
- Partially Fenced Property
- Landscaped
- Open Lot
- Front and Back Yard Sprinklers
- Lawn
Parking
- Attached Garage
Property Views
- Lake
- Mountain
- Territorial
Home Design
- Concrete Foundation
- Slab Foundation
- Frame Construction
- Shingle Roof
- Composition Roof
- Hardboard
Interior Spaces
- 2,062 Sq Ft Home
- Gas Fireplace
- Vinyl Flooring
- Home Security System
Kitchen
- Breakfast Bar
- Gas Oven or Range
- Microwave
- Dishwasher
- Wine Refrigerator
- Disposal
Bedrooms and Bathrooms
- 3 Bedrooms | 1 Main Level Bedroom
Laundry
- Electric Dryer
- Washer
Outdoor Features
- Spa
- Docks
- Covered Deck
- Outdoor Water Feature
- Exterior Lighting
Utilities
- Forced Air Heating and Cooling System
- Propane Stove
- Heating System Uses Propane
- Heat Pump System
- Furnace
- Propane
- Shared Well
- Community Well
- Electric Water Heater
- Community Sewer or Septic
- High Speed Internet
Community Details
- Property has a Home Owners Association
- Association fees include ground maintenance, sewer, snow removal, trash, water
- Built by Kelly Mays
Listing and Financial Details
- Assessor Parcel Number RP07504C00B140A
Map
Home Values in the Area
Average Home Value in this Area
Tax History
| Year | Tax Paid | Tax Assessment Tax Assessment Total Assessment is a certain percentage of the fair market value that is determined by local assessors to be the total taxable value of land and additions on the property. | Land | Improvement |
|---|---|---|---|---|
| 2025 | $490 | $177,218 | $177,218 | $0 |
| 2024 | $445 | $177,218 | $177,218 | $0 |
| 2023 | -- | $177,218 | $177,218 | $0 |
Property History
| Date | Event | Price | List to Sale | Price per Sq Ft |
|---|---|---|---|---|
| 07/01/2024 07/01/24 | Pending | -- | -- | -- |
| 07/23/2022 07/23/22 | For Sale | $1,350,000 | -- | $655 / Sq Ft |
Source: Coeur d'Alene Multiple Listing Service
MLS Number: 22-7469
APN: RP075-04C-00B140A
- 21 Fremont Ln
- 44 Palouse Dr
- 40 Palouse Dr (B12) Dr
- 52 Palouse Dr
- B2-B6 Grandview Estates
- 56 56 Palouse Dr (B9)
- 74 Palouse Dr
- 85 Palouse Dr Unit A-4
- 88 Palouse Dr
- 96 Palouse Dr
- 118 Timber Ln
- 3713 Reeder Bay Rd
- 316 Granite Creek Rd
- 33 Rebecca Ln
- 25 Rebecca Ln
- 9 Rebecca Ln
- 27 Rebecca Ln
- 15 Rebecca Ln
- 39 Rebecca Ln
- 51 Rebecca Ln

