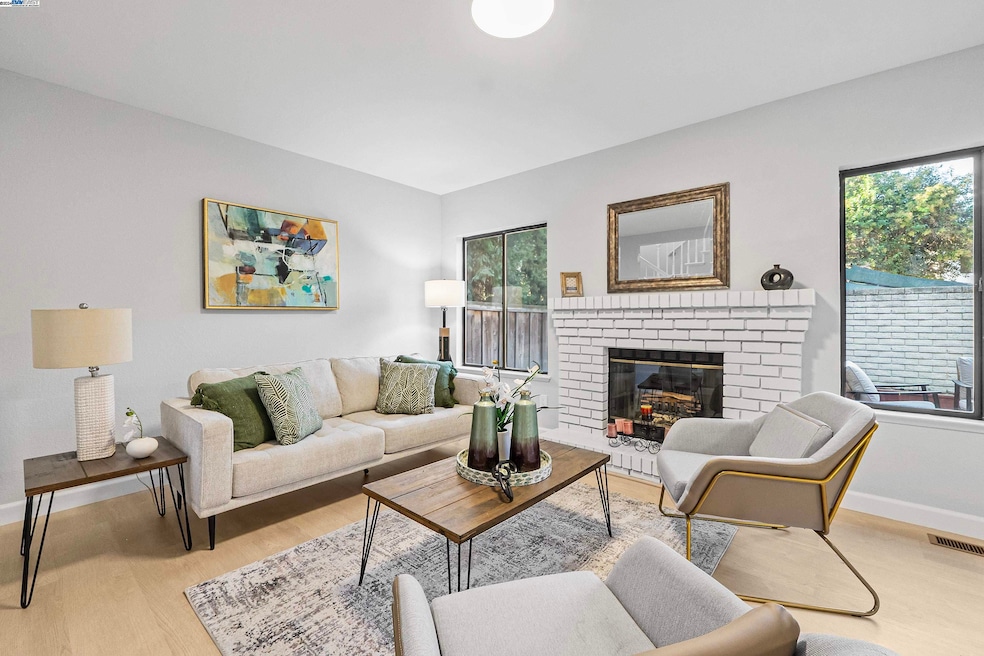
27 Gazania Terrace Fremont, CA 94536
Cherry-Guardino NeighborhoodHighlights
- Updated Kitchen
- Contemporary Architecture
- Corner Lot
- Vallejo Mill Elementary School Rated A-
- End Unit
- Solid Surface Countertops
About This Home
As of December 2024Discover this beautifully updated corner unit townhome with a bright, open floorplan, ideal for modern living. It offers 3 beds, 2.5 baths, 2-car attached garage and backyard. Enjoy new luxury vinyl plank flooring, fresh carpet, and updated paint throughout. The kitchen boasts newly painted cabinets, gorgeous quartz countertops, recessed lighting, and brand-new stainless-steel appliances, including a freestanding stove, refrigerator, dishwasher, and microwave. The spacious master suite features a walk-in closet, large windows that invite natural light, and a luxurious oversized oval bathtub with a double vanity sink. A large skylight brightens the second-floor hallway, leading to roomy bedrooms with mirror closet doors and cozy carpet flooring. For added convenience, there’s a washer and dryer hookup in the attached 2-car garage with side-by-side parking. Enjoy a low-maintenance backyard with a deck, perfect for relaxation. Additional features include central heating and low HOA dues of just $324 monthly. Situated near Fremont Central Park Lake Elizabeth and with easy access to the BART station and freeways I-680, I-880, and 84, this townhome offers the perfect blend of comfort and convenience. Don’t miss your chance to make this beautiful home yours!
Last Agent to Sell the Property
Coldwell Banker Realty License #01951402 Listed on: 10/07/2024

Last Buyer's Agent
Mengxi Deng
BQ Realty License #02186153

Townhouse Details
Home Type
- Townhome
Est. Annual Taxes
- $6,079
Year Built
- Built in 1991
Lot Details
- 1,542 Sq Ft Lot
- End Unit
- Fenced
- Back Yard
HOA Fees
- $324 Monthly HOA Fees
Parking
- 2 Car Attached Garage
- Front Facing Garage
- Side by Side Parking
- Guest Parking
Home Design
- Contemporary Architecture
- Stucco
Interior Spaces
- 2-Story Property
- Gas Fireplace
- Living Room with Fireplace
- Dining Area
Kitchen
- Updated Kitchen
- Electric Cooktop
- Free-Standing Range
- Microwave
- Plumbed For Ice Maker
- Dishwasher
- Kitchen Island
- Solid Surface Countertops
- Disposal
Flooring
- Carpet
- Vinyl
Bedrooms and Bathrooms
- 3 Bedrooms
Laundry
- Laundry in Garage
- Washer and Dryer Hookup
Home Security
Utilities
- No Cooling
- Forced Air Heating System
- 220 Volts in Kitchen
- Gas Water Heater
Listing and Financial Details
- Assessor Parcel Number 507585105
Community Details
Overview
- Association fees include common area maintenance, exterior maintenance, management fee, reserves, insurance, ground maintenance
- 15 Units
- Cherry Lane HOA, Phone Number (213) 282-8008
- Guardino Subdivision
- Greenbelt
Security
- Carbon Monoxide Detectors
- Fire and Smoke Detector
Ownership History
Purchase Details
Home Financials for this Owner
Home Financials are based on the most recent Mortgage that was taken out on this home.Purchase Details
Similar Homes in Fremont, CA
Home Values in the Area
Average Home Value in this Area
Purchase History
| Date | Type | Sale Price | Title Company |
|---|---|---|---|
| Grant Deed | $1,000,000 | Chicago Title | |
| Grant Deed | $1,000,000 | Chicago Title | |
| Interfamily Deed Transfer | -- | -- |
Mortgage History
| Date | Status | Loan Amount | Loan Type |
|---|---|---|---|
| Open | $750,000 | New Conventional | |
| Closed | $750,000 | New Conventional | |
| Previous Owner | $69,070 | Unknown | |
| Previous Owner | $136,500 | Unknown | |
| Previous Owner | $149,000 | Unknown | |
| Previous Owner | $150,000 | Unknown |
Property History
| Date | Event | Price | Change | Sq Ft Price |
|---|---|---|---|---|
| 02/04/2025 02/04/25 | Off Market | $1,000,000 | -- | -- |
| 12/02/2024 12/02/24 | Sold | $1,000,000 | +1.0% | $726 / Sq Ft |
| 11/06/2024 11/06/24 | Pending | -- | -- | -- |
| 10/25/2024 10/25/24 | Price Changed | $990,000 | -20.7% | $718 / Sq Ft |
| 10/03/2024 10/03/24 | For Sale | $1,248,000 | -- | $906 / Sq Ft |
Tax History Compared to Growth
Tax History
| Year | Tax Paid | Tax Assessment Tax Assessment Total Assessment is a certain percentage of the fair market value that is determined by local assessors to be the total taxable value of land and additions on the property. | Land | Improvement |
|---|---|---|---|---|
| 2024 | $6,079 | $476,987 | $144,010 | $339,977 |
| 2023 | $5,907 | $474,499 | $141,187 | $333,312 |
| 2022 | $5,819 | $458,195 | $138,418 | $326,777 |
| 2021 | $5,682 | $449,075 | $135,705 | $320,370 |
| 2020 | $5,654 | $451,399 | $134,313 | $317,086 |
| 2019 | $5,589 | $442,550 | $131,680 | $310,870 |
| 2018 | $5,477 | $433,875 | $129,099 | $304,776 |
| 2017 | $5,338 | $425,369 | $126,568 | $298,801 |
| 2016 | $5,239 | $417,031 | $124,087 | $292,944 |
| 2015 | $5,180 | $410,769 | $122,224 | $288,545 |
| 2014 | $5,093 | $402,724 | $119,830 | $282,894 |
Agents Affiliated with this Home
-
A
Seller's Agent in 2024
Aimee Ran Song
Coldwell Banker Realty
-
M
Buyer's Agent in 2024
Mengxi Deng
BQ Realty
Map
Source: Bay East Association of REALTORS®
MLS Number: 41075229
APN: 507-0585-105-00
- 38652 Aurora Terrace
- 110 Morrison Canyon Rd
- 38555 Overacker Ave
- 38957 Altura St
- 38551 Royal Ann Common
- 38750 Stillwater Common
- 462 Lowell Place
- 511 Bing
- 38623 Cherry Ln Unit 148
- 38627 Cherry Ln Unit 29
- 38623 Cherry Ln Unit 175
- 874 Cherry Glen Cir Unit 111
- 940 Cherry Glen Terrace
- 941 Huntington Common
- 123 Branta Common
- 957 Huntington Common
- 38694 Huntington Cir
- 968 Huntington Terrace
- 38736 Huntington Cir
- 786 Pacu Terrace
