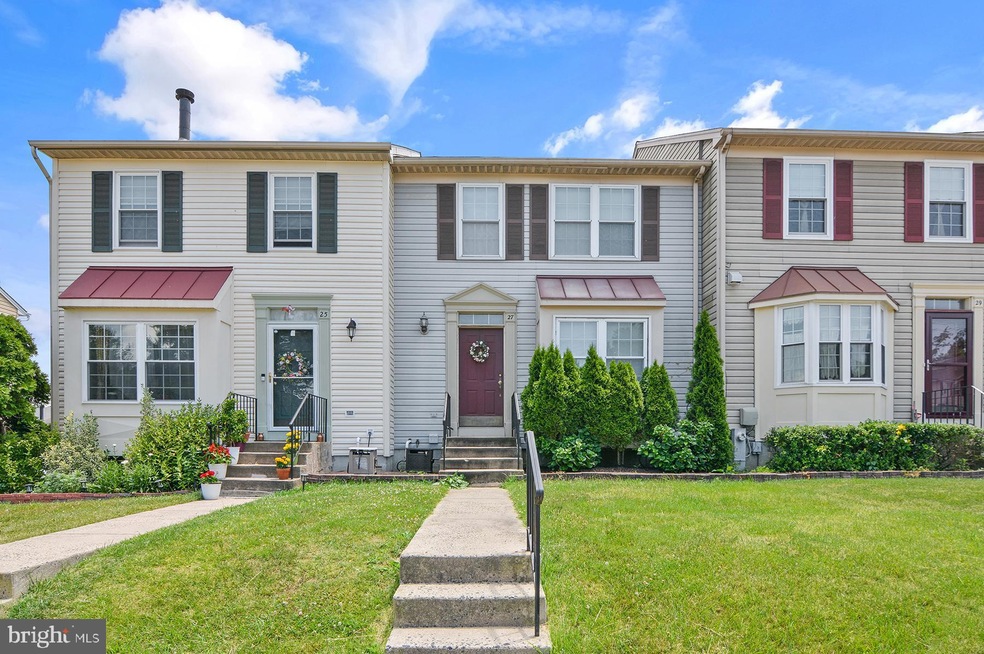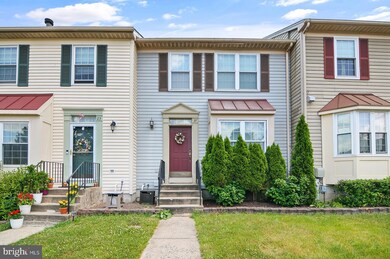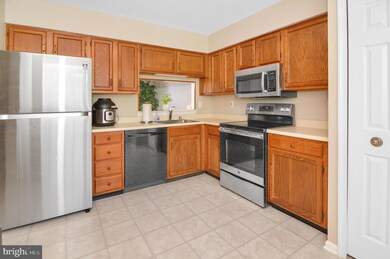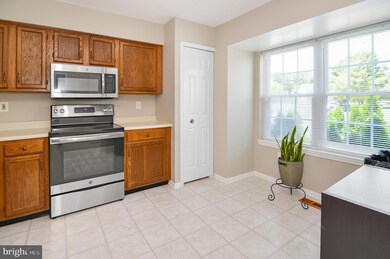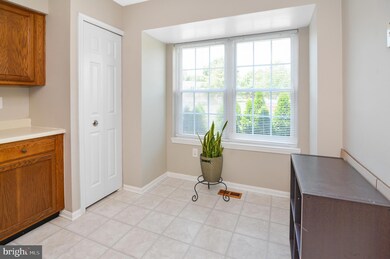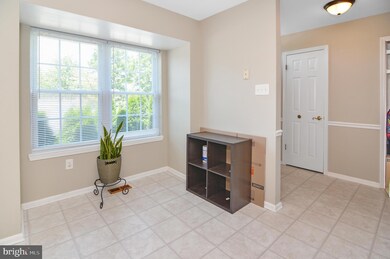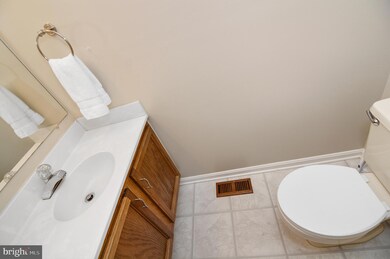
27 Gilland Ct Nottingham, MD 21236
Highlights
- Deck
- Recreation Room
- Traditional Architecture
- Perry Hall High School Rated A-
- Traditional Floor Plan
- Attic
About This Home
As of July 2023Immaculate & move-in ready townhouse in desirable Ridgley's Choice! This 3 bedroom, 2 full bath plus 2 half bath townhouse is waiting for new owners! The finished walk-out basement is light and bright, also leads out to the backyard. Great closet space, tons of storage, big deck, open space across from the front of the home!!! There is a separate laundry room in the basement. This home was freshly painted and had new carpet on the main and bedroom level in January of 2021. New storm door is being installed.
Last Agent to Sell the Property
Keller Williams Realty Centre Listed on: 06/23/2023

Townhouse Details
Home Type
- Townhome
Est. Annual Taxes
- $3,347
Year Built
- Built in 1989
Lot Details
- 1,900 Sq Ft Lot
- Back Yard Fenced
- Property is in very good condition
HOA Fees
- $30 Monthly HOA Fees
Home Design
- Traditional Architecture
- Asphalt Roof
- Vinyl Siding
- Concrete Perimeter Foundation
Interior Spaces
- Property has 3 Levels
- Traditional Floor Plan
- Ceiling Fan
- Fireplace With Glass Doors
- Window Treatments
- Living Room
- Dining Room
- Recreation Room
- Attic
Kitchen
- Country Kitchen
- Oven
- Microwave
- Dishwasher
- Disposal
Bedrooms and Bathrooms
- 3 Bedrooms
- En-Suite Primary Bedroom
- En-Suite Bathroom
Laundry
- Dryer
- Washer
Finished Basement
- Walk-Out Basement
- Interior and Exterior Basement Entry
- Laundry in Basement
- Basement Windows
Parking
- Parking Lot
- Unassigned Parking
Outdoor Features
- Deck
Utilities
- Central Air
- Heat Pump System
- Vented Exhaust Fan
- Electric Water Heater
Listing and Financial Details
- Tax Lot 55
- Assessor Parcel Number 04112100007291
Community Details
Overview
- Ridgely Choice Subdivision
Pet Policy
- Dogs and Cats Allowed
Ownership History
Purchase Details
Home Financials for this Owner
Home Financials are based on the most recent Mortgage that was taken out on this home.Purchase Details
Purchase Details
Similar Homes in the area
Home Values in the Area
Average Home Value in this Area
Purchase History
| Date | Type | Sale Price | Title Company |
|---|---|---|---|
| Deed | $205,405 | Carroll Real Estate Title Se | |
| Deed | $117,000 | -- | |
| Deed | $101,600 | -- |
Mortgage History
| Date | Status | Loan Amount | Loan Type |
|---|---|---|---|
| Open | $154,053 | New Conventional | |
| Previous Owner | $13,000 | Unknown |
Property History
| Date | Event | Price | Change | Sq Ft Price |
|---|---|---|---|---|
| 07/24/2023 07/24/23 | Sold | $325,000 | +12.1% | $199 / Sq Ft |
| 06/27/2023 06/27/23 | Pending | -- | -- | -- |
| 06/23/2023 06/23/23 | For Sale | $289,900 | 0.0% | $178 / Sq Ft |
| 02/01/2021 02/01/21 | Rented | $1,850 | 0.0% | -- |
| 01/27/2021 01/27/21 | Under Contract | -- | -- | -- |
| 01/21/2021 01/21/21 | For Rent | $1,850 | +8.8% | -- |
| 03/24/2013 03/24/13 | Rented | $1,700 | 0.0% | -- |
| 03/24/2013 03/24/13 | Under Contract | -- | -- | -- |
| 02/19/2013 02/19/13 | For Rent | $1,700 | 0.0% | -- |
| 12/13/2012 12/13/12 | Sold | $205,405 | -2.1% | $151 / Sq Ft |
| 10/15/2012 10/15/12 | Pending | -- | -- | -- |
| 10/12/2012 10/12/12 | For Sale | $209,900 | -- | $154 / Sq Ft |
Tax History Compared to Growth
Tax History
| Year | Tax Paid | Tax Assessment Tax Assessment Total Assessment is a certain percentage of the fair market value that is determined by local assessors to be the total taxable value of land and additions on the property. | Land | Improvement |
|---|---|---|---|---|
| 2025 | $3,955 | $271,833 | -- | -- |
| 2024 | $3,955 | $246,467 | $0 | $0 |
| 2023 | $3,479 | $221,100 | $64,000 | $157,100 |
| 2022 | $2,875 | $212,867 | $0 | $0 |
| 2021 | $3,298 | $204,633 | $0 | $0 |
| 2020 | $3,298 | $196,400 | $64,000 | $132,400 |
| 2019 | $3,283 | $194,467 | $0 | $0 |
| 2018 | $3,056 | $192,533 | $0 | $0 |
| 2017 | $2,875 | $190,600 | $0 | $0 |
| 2016 | $2,726 | $188,667 | $0 | $0 |
| 2015 | $2,726 | $186,733 | $0 | $0 |
| 2014 | $2,726 | $184,800 | $0 | $0 |
Agents Affiliated with this Home
-

Seller's Agent in 2023
Christina Menter
Keller Williams Realty Centre
(410) 215-7671
3 in this area
112 Total Sales
-

Buyer's Agent in 2023
Lauren Dahdah
Monument Sotheby's International Realty
(410) 227-8302
1 in this area
15 Total Sales
-

Buyer's Agent in 2021
Janette McAnallen
Long & Foster
(443) 980-0703
13 Total Sales
-

Seller's Agent in 2013
Zugell Jamison
Cummings & Co. Realtors
(301) 821-7043
1 in this area
249 Total Sales
-

Buyer's Agent in 2013
Rebecca Conway
National Realty
(410) 491-6524
6 in this area
56 Total Sales
-
l
Seller's Agent in 2012
linda plack
ExecuHome Realty
Map
Source: Bright MLS
MLS Number: MDBC2071382
APN: 11-2100007291
- 4108 Slater Ave
- 3 Turnbrook Ct
- 8330 Belair Rd
- 9103 Simms Ave
- 4202 Louisa Ave
- 8713 Belair Rd
- 3912 E Joppa Rd
- 9711 Magledt Rd
- 15 Heavrin Ct
- 4308 Mispillion Rd
- 3608 Fawn Spring Ct
- 4336 Slater Ave
- 9441 Joppa Pond Rd
- 20 Clearlake Ct
- 8 Amys Way Ct
- 9402 Hines Estates Dr
- 4418 Silver Teal Rd
- 17 Biscay Ct
- 16 Perry Ridge Ct
- 8599 Manorfield Rd
