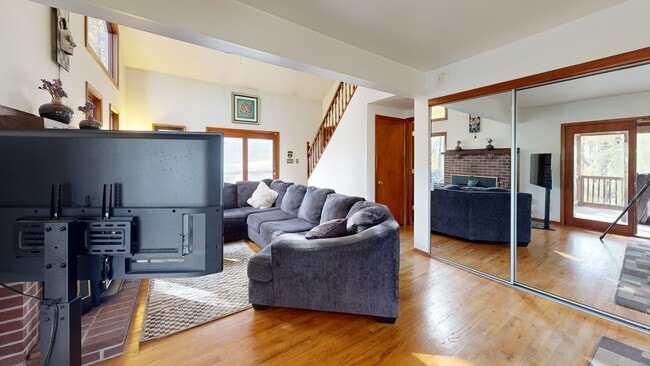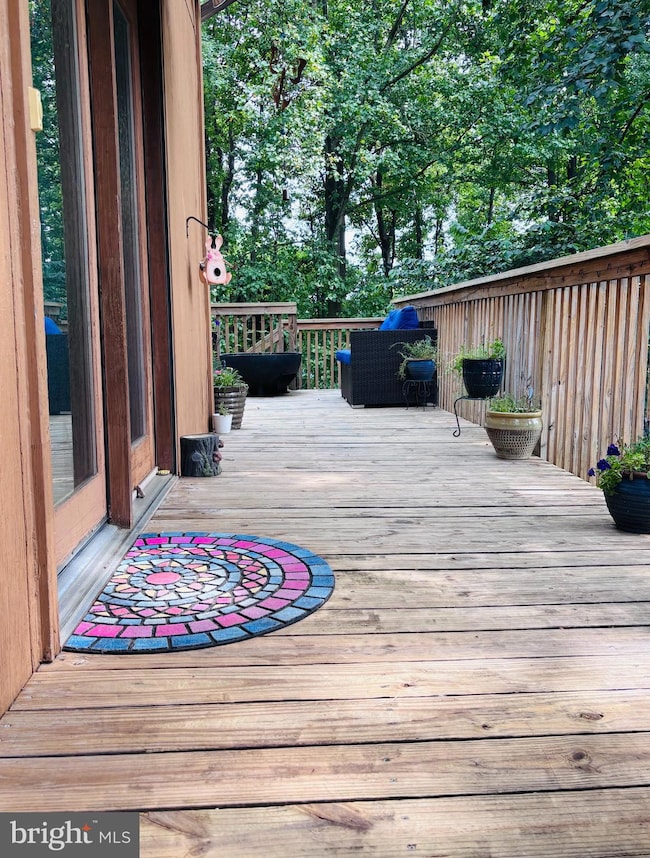
27 Gladys Trail Unit 110 Fairfield, PA 17320
Estimated payment $2,040/month
Highlights
- Spa
- Wood Burning Stove
- Partially Wooded Lot
- Deck
- Contemporary Architecture
- Wood Flooring
About This Home
More Fresh Updates with New Photos! Move in Ready! Freshly painted walls and beautifully re-stained wood trim bring warmth and contemporary style to this distinctive modern-contemporary home that sits on a tranquil half-acre lot. Nestled at the end of a peaceful cul-de-sac and just minutes from Liberty Mountain Resort, it’s the ideal place to start your next chapter. Step into the sun-drenched living room, where oversized windows frame serene views of trees and wildlife. Soaring ceilings complement the warmth of a brick fireplace with a wood stove insert, creating a cozy yet airy space. The open-concept layout connects the kitchen, dining, and living areas- perfect for everyday living and entertaining. Step out to the screened-in porch with a private hot tub for year-round relaxation. Enjoy the expansive wraparound deck, then head to the backyard campfire area to roast marshmallows under the stars. This inviting home offers four bedrooms plus a versatile bonus room, perfect for a home office, guest space or playroom. The main level includes one bedroom with an attached half bath another ideal option for a home office space or guest suite. Upstairs, you’ll find three additional bedrooms and a full bath. The finished walkout lower level expands your living space with a second full bath, bonus room, utility area, and a spacious family room that opens to a covered patio. With easy commuter access to Maryland and D.C., plus proximity to Appalachian hiking trails, Gettysburg Battlefield, golf, and ski resorts, this home blends tranquil mountain living with everyday convenience. If you’ve been dreaming of a place to call your own, where every day feels like a getaway- this is it. See the Refresh take 3D Walkthrough Tour (available upon request) and Schedule your Showing Today! Motivated sellers are ready to make your next chapter a reality.
Listing Agent
(717) 420-0743 mountainviewrealtypa@gmail.com Mountain View Realty License #RM421851 Listed on: 06/17/2025
Co-Listing Agent
(717) 420-0744 charleswdalton@gmail.com Mountain View Realty License #RS194094L
Home Details
Home Type
- Single Family
Est. Annual Taxes
- $4,288
Year Built
- Built in 1987
Lot Details
- 0.52 Acre Lot
- Lot Dimensions are 100 x 225
- Cul-De-Sac
- Level Lot
- Partially Wooded Lot
Home Design
- Contemporary Architecture
- Block Foundation
- Frame Construction
Interior Spaces
- Property has 3 Levels
- Skylights
- Wood Burning Stove
- Wood Burning Fireplace
- Self Contained Fireplace Unit Or Insert
- Brick Fireplace
- Dryer
Kitchen
- Electric Oven or Range
- Dishwasher
Flooring
- Wood
- Carpet
Bedrooms and Bathrooms
- Whirlpool Bathtub
Finished Basement
- Exterior Basement Entry
- Laundry in Basement
Parking
- 4 Parking Spaces
- 4 Driveway Spaces
- Off-Street Parking
Outdoor Features
- Spa
- Deck
- Screened Patio
- Shed
- Outbuilding
- Outdoor Grill
Utilities
- Window Unit Cooling System
- Electric Baseboard Heater
- Water Treatment System
- Well
- Electric Water Heater
- Water Conditioner is Owned
- On Site Septic
- Cable TV Available
Community Details
- No Home Owners Association
- Carroll Valley Subdivision
Listing and Financial Details
- Tax Lot 0081
- Assessor Parcel Number 43016-0081---000
Matterport 3D Tour
Floorplans
Map
Home Values in the Area
Average Home Value in this Area
Tax History
| Year | Tax Paid | Tax Assessment Tax Assessment Total Assessment is a certain percentage of the fair market value that is determined by local assessors to be the total taxable value of land and additions on the property. | Land | Improvement |
|---|---|---|---|---|
| 2025 | $4,291 | $213,100 | $49,500 | $163,600 |
| 2024 | $4,052 | $213,100 | $49,500 | $163,600 |
| 2023 | $3,840 | $213,100 | $49,500 | $163,600 |
| 2022 | $3,840 | $213,100 | $49,500 | $163,600 |
| 2021 | $3,738 | $213,100 | $49,500 | $163,600 |
| 2020 | $3,704 | $213,100 | $49,500 | $163,600 |
| 2019 | $3,644 | $213,100 | $49,500 | $163,600 |
| 2018 | $3,605 | $213,100 | $49,500 | $163,600 |
| 2017 | $3,482 | $213,100 | $49,500 | $163,600 |
| 2016 | -- | $213,100 | $49,500 | $163,600 |
| 2015 | -- | $213,100 | $49,500 | $163,600 |
| 2014 | -- | $213,100 | $49,500 | $163,600 |
Property History
| Date | Event | Price | List to Sale | Price per Sq Ft |
|---|---|---|---|---|
| 11/08/2025 11/08/25 | Pending | -- | -- | -- |
| 10/16/2025 10/16/25 | Price Changed | $320,000 | -1.5% | $136 / Sq Ft |
| 09/05/2025 09/05/25 | Price Changed | $325,000 | -0.6% | $138 / Sq Ft |
| 08/02/2025 08/02/25 | Price Changed | $327,000 | -0.9% | $139 / Sq Ft |
| 07/18/2025 07/18/25 | Price Changed | $329,900 | -1.5% | $140 / Sq Ft |
| 07/15/2025 07/15/25 | Price Changed | $334,900 | -0.6% | $142 / Sq Ft |
| 07/02/2025 07/02/25 | Price Changed | $336,900 | -0.9% | $143 / Sq Ft |
| 06/25/2025 06/25/25 | Price Changed | $339,900 | -1.5% | $144 / Sq Ft |
| 06/17/2025 06/17/25 | For Sale | $345,000 | -- | $146 / Sq Ft |
Purchase History
| Date | Type | Sale Price | Title Company |
|---|---|---|---|
| Deed | $127,500 | -- |
About the Listing Agent
Jale's Other Listings
Source: Bright MLS
MLS Number: PAAD2018356
APN: 43-016-0081-000
- 13 Connie Trail
- 19 Connie Trail
- 15 Connie Trail
- 35 Warren Trail
- 9 Alice Trail
- 15 Hilltop Trail
- 12 Deborah Trail
- 25 Shirley Trail
- 16 Robin Trail
- 41 Valley View Trail
- 28 Meadow Lark Trail
- 9 & 7 Deer Trail
- 18 Robin Trail Unit 55
- 44 Ridge Trail
- 3 Possum Trail
- 10 Echo Trail
- 31 Eagles Trail
- 37 Raven Trail Unit 306
- 23 Raven Trail
- 301 Country Club Trail Unit 67





