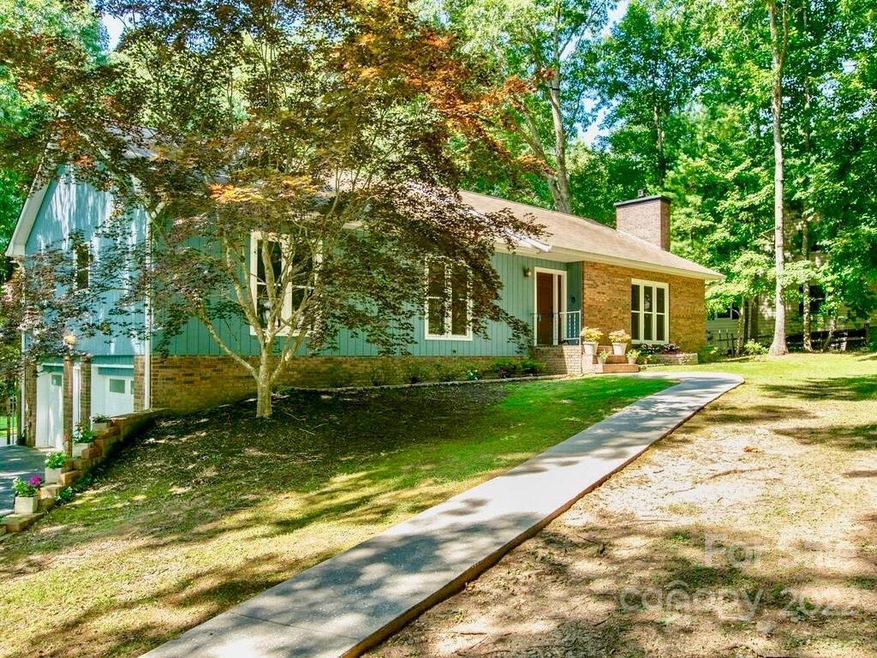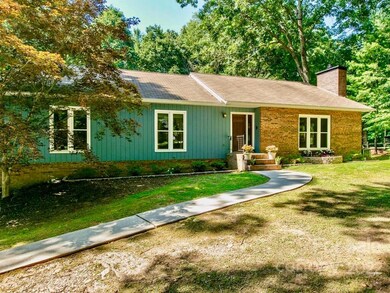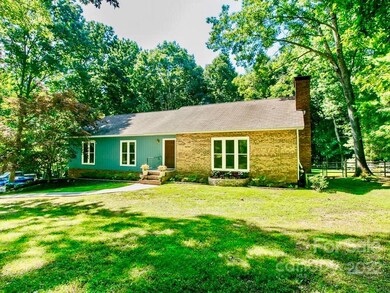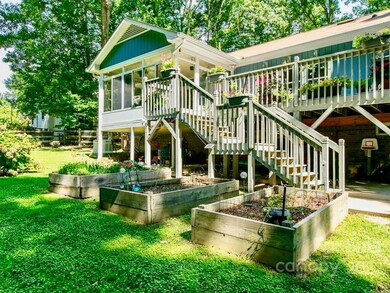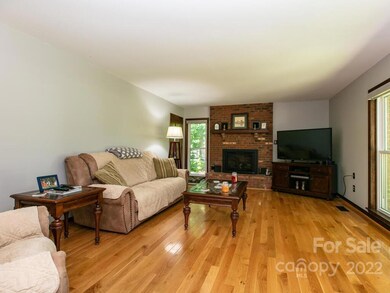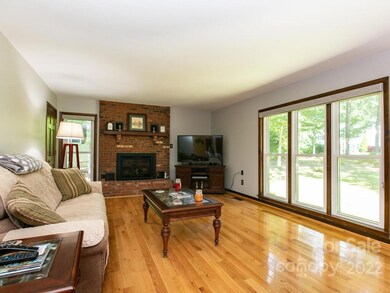
Highlights
- Wooded Lot
- Wood Flooring
- Attached Garage
- Glen Arden Elementary School Rated A-
- Skylights
- Built-In Features
About This Home
As of September 2022Amazing opportunity in the coveted Glen Cove subdivision! This well-kept 1-story home w/ partially finished basement includes 2nd living qtrs. Main level touts a primary bedroom suite, 2nd bedroom & bonus room w/ closet. The large living room boasts a floor-to-ceiling brick fireplace w/ Heat N Glo logs & huge front windows. Spacious kitchen grants an abundance of cabinet & countertop space, breakfast bar & adjacent dining area leading to a magnificent sunroom! Expansive deck overlooks the fenced back yard w/ 3 raised garden beds. 2nd living quarters downstairs includes a fantastic family room w/ fabulous built-ins, stunning 2nd kitchen w/ stainless steel appliances & 2nd primary suite. New windows in 2018 w/ transferable lifetime warranty, whole house generator w/ 10-yr warranty, tankless water heater, 2017 Rheem furnace, primary bath renovated in 2020, downstairs finished in 2017, newly painted in 2019. Attached 2-car garage! Great Arden location convenient to S Asheville amenities!
Last Agent to Sell the Property
Keller Williams Professionals License #231978 Listed on: 08/13/2022

Home Details
Home Type
- Single Family
Est. Annual Taxes
- $2,581
Year Built
- Built in 1986
Lot Details
- Front Green Space
- Fenced
- Level Lot
- Wooded Lot
Home Design
- Brick Exterior Construction
- Wood Siding
Interior Spaces
- Built-In Features
- Ceiling Fan
- Skylights
- Living Room with Fireplace
Kitchen
- Electric Oven
- Electric Range
- Microwave
- Dishwasher
Flooring
- Wood
- Tile
Bedrooms and Bathrooms
- 3 Bedrooms
- Walk-In Closet
- 3 Full Bathrooms
Laundry
- Laundry Room
- Dryer
- Washer
Parking
- Attached Garage
- Driveway
Schools
- Glen Arden/Koontz Elementary School
- Cane Creek Middle School
- T.C. Roberson High School
Utilities
- Central Heating
- Heating System Uses Natural Gas
- Power Generator
- Natural Gas Connected
- Natural Gas Water Heater
- Septic Tank
Community Details
- Glen Cove Subdivision
Listing and Financial Details
- Assessor Parcel Number 9654-96-9341-00000
Ownership History
Purchase Details
Home Financials for this Owner
Home Financials are based on the most recent Mortgage that was taken out on this home.Purchase Details
Home Financials for this Owner
Home Financials are based on the most recent Mortgage that was taken out on this home.Purchase Details
Purchase Details
Home Financials for this Owner
Home Financials are based on the most recent Mortgage that was taken out on this home.Purchase Details
Home Financials for this Owner
Home Financials are based on the most recent Mortgage that was taken out on this home.Similar Homes in the area
Home Values in the Area
Average Home Value in this Area
Purchase History
| Date | Type | Sale Price | Title Company |
|---|---|---|---|
| Warranty Deed | $558,500 | -- | |
| Warranty Deed | $287,500 | -- | |
| Deed | $287,500 | -- | |
| Warranty Deed | $278,000 | None Available | |
| Warranty Deed | $184,500 | -- | |
| Warranty Deed | $179,000 | -- |
Mortgage History
| Date | Status | Loan Amount | Loan Type |
|---|---|---|---|
| Open | $247,500 | New Conventional | |
| Previous Owner | $301,000 | New Conventional | |
| Previous Owner | $264,000 | New Conventional | |
| Previous Owner | $285,000 | New Conventional | |
| Previous Owner | $126,497 | Unknown | |
| Previous Owner | $35,000 | Credit Line Revolving | |
| Previous Owner | $130,500 | Unknown | |
| Previous Owner | $147,600 | Unknown | |
| Previous Owner | $160,000 | Unknown |
Property History
| Date | Event | Price | Change | Sq Ft Price |
|---|---|---|---|---|
| 07/07/2025 07/07/25 | Price Changed | $674,900 | -1.5% | $224 / Sq Ft |
| 06/18/2025 06/18/25 | For Sale | $685,000 | +22.6% | $227 / Sq Ft |
| 09/16/2022 09/16/22 | Sold | $558,500 | -2.9% | $185 / Sq Ft |
| 08/13/2022 08/13/22 | For Sale | $575,000 | +100.0% | $191 / Sq Ft |
| 07/12/2012 07/12/12 | Sold | $287,500 | -4.1% | $115 / Sq Ft |
| 06/11/2012 06/11/12 | Pending | -- | -- | -- |
| 05/08/2012 05/08/12 | For Sale | $299,900 | -- | $120 / Sq Ft |
Tax History Compared to Growth
Tax History
| Year | Tax Paid | Tax Assessment Tax Assessment Total Assessment is a certain percentage of the fair market value that is determined by local assessors to be the total taxable value of land and additions on the property. | Land | Improvement |
|---|---|---|---|---|
| 2023 | $2,581 | $419,200 | $55,200 | $364,000 |
| 2022 | $2,213 | $377,700 | $0 | $0 |
| 2021 | $2,213 | $377,700 | $0 | $0 |
| 2020 | $1,978 | $313,900 | $0 | $0 |
| 2019 | $1,978 | $313,900 | $0 | $0 |
| 2018 | $1,978 | $313,900 | $0 | $0 |
| 2017 | $1,907 | $266,100 | $0 | $0 |
| 2016 | $1,849 | $266,100 | $0 | $0 |
| 2015 | $1,849 | $266,100 | $0 | $0 |
| 2014 | $1,849 | $266,100 | $0 | $0 |
Agents Affiliated with this Home
-

Seller's Agent in 2025
Julia Burdette
Nest Realty Asheville
(828) 301-8973
2 in this area
36 Total Sales
-

Seller's Agent in 2022
Matt Tavener
Keller Williams Professionals
(828) 210-1697
13 in this area
418 Total Sales
-

Seller Co-Listing Agent in 2022
Ashley Payne
Keller Williams Professionals
(828) 423-3048
8 in this area
168 Total Sales
-

Seller's Agent in 2012
Colleen Snyder
Coldwell Banker Advantage
(828) 606-0287
2 in this area
80 Total Sales
-

Buyer's Agent in 2012
Nancy Witek
Allen Tate/Beverly-Hanks Fletcher
(828) 553-4340
3 in this area
85 Total Sales
Map
Source: Canopy MLS (Canopy Realtor® Association)
MLS Number: 3890232
APN: 9654-96-9341-00000
- 34 Turnberry Dr
- 20 Summit Dr
- 5 Spring Cove Ct
- 10 Muirfield Dr
- 5 Fairway Dr
- 149 Southbrook Ln
- 9 Foggy Glen Dr
- 35 Tree Top Dr
- 7 Morgan Blvd
- 26 Brook Meadows Ln
- 111 Eleanor Cove Rd
- 103 Eleanor Cove Rd
- 456 Mills Gap Rd
- 22 Glen Cove Rd
- 12 Broadmoor Dr
- 126 Locust Ct
- 376 Mills Gap Rd Unit TR 1
- 58 Oak Terrace
- 374 Mills Gap Rd
- 417 Royal Pines Dr
