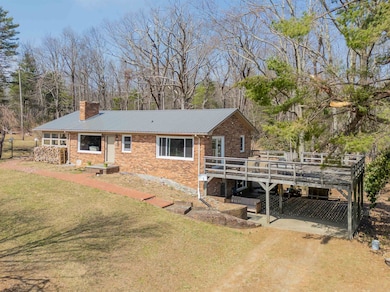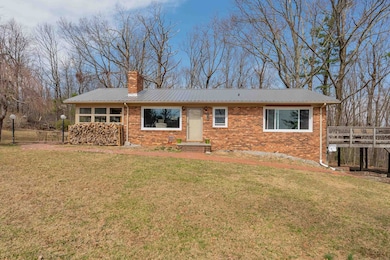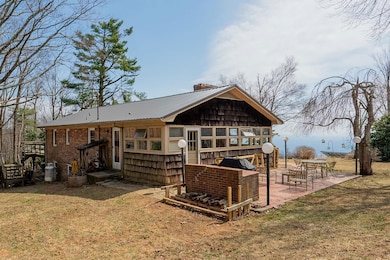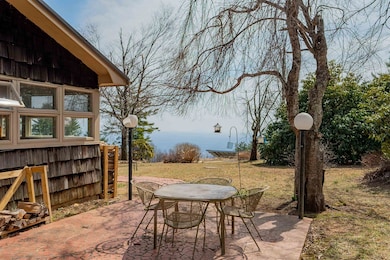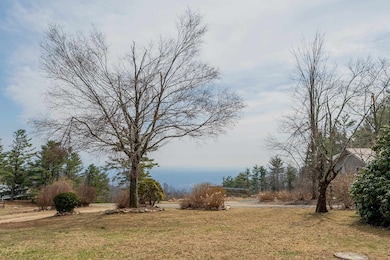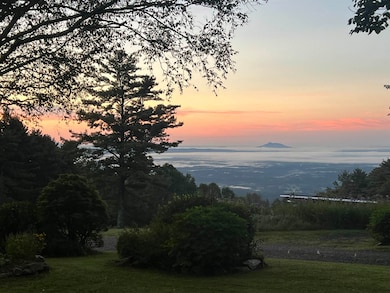27 Glen Pine Ln Fancy Gap, VA 24328
Estimated payment $2,035/month
Highlights
- 4.5 Acre Lot
- Deck
- Family Room with Fireplace
- Fancy Gap Elementary School Rated A-
- Wood Burning Stove
- Wooded Lot
About This Home
Escape to your private mountain retreat with this beautiful 3-bedroom, 3-bath ranch-style cottage, perfectly nestled on 4.5 acres in Fancy Gap. Boasting breathtaking Piedmont views, this home is designed for relaxation and adventure. Inside, all bathrooms have been remodeled, and the primary bedroom and basement have been refinished. Enjoy peace of mind with a new roof, windows, furnace, water heater, plumbing, and the list goes on. Outside, explore private trails throughout the property perfect for hiking or riding. Gather around the outdoor fire pit for cozy evenings under the stars. Or enjoy the stunning view of Pilot Mountain from the expansive deck and patio. A unique and fun feature is the disc golf course ready to entertain your guests. This property is a rare find in the mountains with usable acreage to enjoy and an escarpment view that is unmatched. Minutes off of the Blue Ridge Parkway, golf courses, state parks, recreation, and events are all at your fingertips. Call today!
Listing Agent
Berkshire Hathaway Home Services Mountain Sky Properties-Wythev License #0225226361 Listed on: 03/18/2025

Home Details
Home Type
- Single Family
Est. Annual Taxes
- $866
Year Built
- Built in 1975
Lot Details
- 4.5 Acre Lot
- Property fronts a private road
- Rural Setting
- Landscaped
- Corner Lot
- Wooded Lot
- Garden
- Property is in very good condition
Parking
- Gravel Driveway
Home Design
- Ranch Style House
- Bungalow
- Brick Exterior Construction
- Fire Rated Drywall
- Metal Roof
- Wood Siding
Interior Spaces
- 2,176 Sq Ft Home
- Built-In Features
- Beamed Ceilings
- Ceiling Fan
- Wood Burning Stove
- Fireplace Features Masonry
- Window Treatments
- Family Room with Fireplace
- Living Room with Fireplace
- Attic Access Panel
- Property Views
Kitchen
- Electric Range
- Dishwasher
Flooring
- Wood
- Ceramic Tile
- Luxury Vinyl Plank Tile
Bedrooms and Bathrooms
- 3 Bedrooms | 1 Primary Bedroom on Main
- 3 Full Bathrooms
- Ceramic Tile in Bathrooms
Finished Basement
- Basement Fills Entire Space Under The House
- 1 Bathroom in Basement
- 2 Bedrooms in Basement
Outdoor Features
- Deck
- Patio
- Storage Shed
- Porch
Schools
- Fancy Gap Elementary School
- Carroll County Inter Middle School
- Carroll County High School
Utilities
- Forced Air Heating System
- Electric Baseboard Heater
- Heating System Uses Oil
- Well
- Electric Water Heater
- Septic System
Listing and Financial Details
- Assessor Parcel Number 127A9
Community Details
Overview
- No Home Owners Association
Recreation
- Recreation Facilities
Map
Home Values in the Area
Average Home Value in this Area
Tax History
| Year | Tax Paid | Tax Assessment Tax Assessment Total Assessment is a certain percentage of the fair market value that is determined by local assessors to be the total taxable value of land and additions on the property. | Land | Improvement |
|---|---|---|---|---|
| 2025 | $866 | $176,700 | $50,800 | $125,900 |
| 2024 | $836 | $141,700 | $44,000 | $97,700 |
| 2023 | $836 | $141,700 | $44,000 | $97,700 |
| 2022 | $907 | $141,700 | $44,000 | $97,700 |
| 2021 | $907 | $141,700 | $44,000 | $97,700 |
| 2020 | $977 | $133,800 | $44,000 | $89,800 |
| 2019 | $930 | $133,800 | $44,000 | $89,800 |
| 2018 | $930 | $133,800 | $44,000 | $89,800 |
| 2017 | $930 | $133,800 | $44,000 | $89,800 |
| 2016 | $981 | $144,300 | $47,500 | $96,800 |
| 2015 | -- | $144,300 | $47,500 | $96,800 |
| 2014 | -- | $144,300 | $47,500 | $96,800 |
Property History
| Date | Event | Price | List to Sale | Price per Sq Ft | Prior Sale |
|---|---|---|---|---|---|
| 09/25/2025 09/25/25 | Price Changed | $375,000 | -6.0% | $172 / Sq Ft | |
| 06/13/2025 06/13/25 | Price Changed | $399,000 | 0.0% | $183 / Sq Ft | |
| 06/13/2025 06/13/25 | For Sale | $399,000 | -2.4% | $183 / Sq Ft | |
| 06/13/2025 06/13/25 | Off Market | $409,000 | -- | -- | |
| 05/12/2025 05/12/25 | Price Changed | $409,000 | -3.8% | $188 / Sq Ft | |
| 04/23/2025 04/23/25 | Price Changed | $425,000 | -0.9% | $195 / Sq Ft | |
| 03/18/2025 03/18/25 | For Sale | $429,000 | +68.2% | $197 / Sq Ft | |
| 11/01/2021 11/01/21 | Sold | $255,000 | 0.0% | $134 / Sq Ft | View Prior Sale |
| 11/01/2021 11/01/21 | Pending | -- | -- | -- | |
| 08/31/2021 08/31/21 | For Sale | $255,000 | -- | $134 / Sq Ft |
Purchase History
| Date | Type | Sale Price | Title Company |
|---|---|---|---|
| Deed | $255,000 | None Available | |
| Deed | $255,000 | None Listed On Document |
Mortgage History
| Date | Status | Loan Amount | Loan Type |
|---|---|---|---|
| Open | $250,381 | FHA | |
| Closed | $250,381 | FHA |
Source: New River Valley Association of REALTORS®
MLS Number: 423459
APN: 127-A-79
- 827 Mountain View Dr
- 50 Benton Way
- 447 Skyland Lakes Dr
- TBD Holly Ln
- 209 Holly Ln
- 51 Fairway Villa Dr
- TBD Forest Park Ln
- 106 Rhododendron Ln
- 154 Windermere Way
- 555 Evergreen Trail
- 450 Rhododendron Ln
- Lot 4 Windermere Way
- TBD Alpine Way
- 293 Scenic Way
- TBD Panorama Dr
- 362 Hunter's Path
- 634 Appalachian Trail
- TBD Chalet Dr
- 11 Chantilly Dr
- 875 Frog Spur Rd
- 59 Pear Tree Ln
- 133 Salem Dr
- 234 Hylton St
- 134-134 Northwood Dr Unit 134 Northwood Dr Mt. Airy
- 148 Churchill Ln
- 335 Willow St
- 135 W Church St
- 139 W Church St
- 318 Welch Rd
- 3482 Nc 268
- 800 Dodson Mill Rd Unit 3
- 800 Dodson Mill Rd Unit 5
- 800 Dodson Mill Rd Unit 9
- 3985 Nc 268 Hwy E
- 1004 Rock Castle Ln SE
- 125 Birch Dr
- 830 W Washington St
- 248 Pilot Bluff Dr

