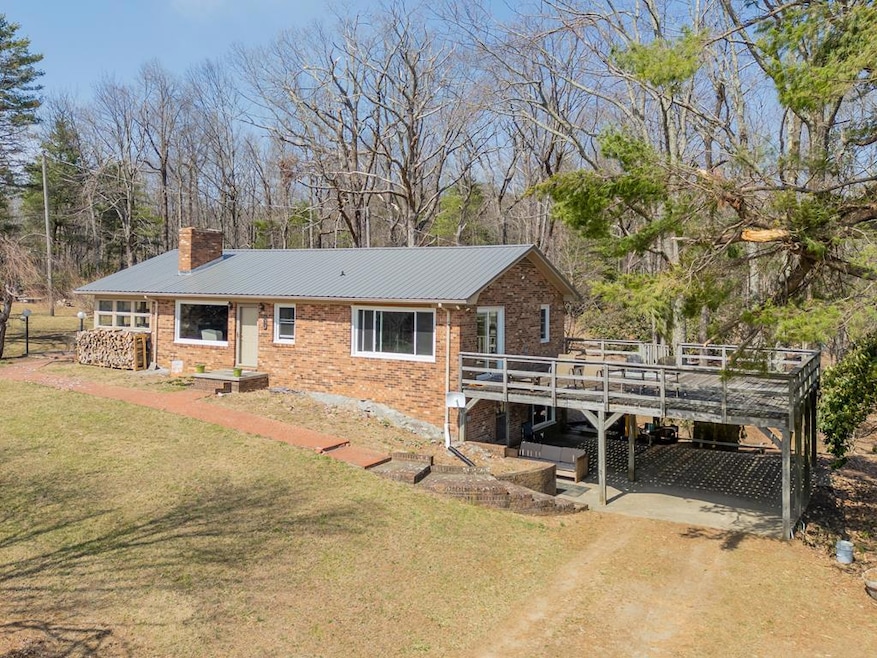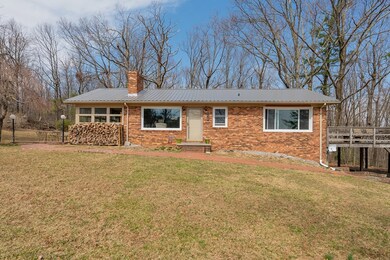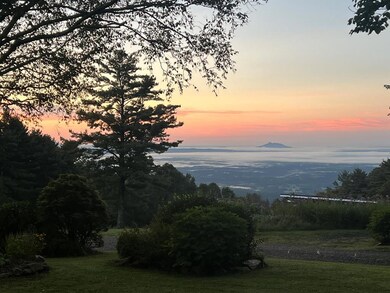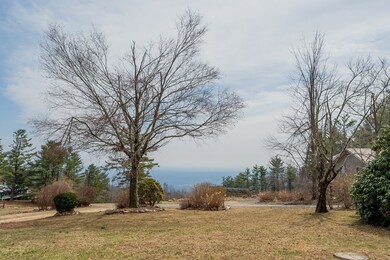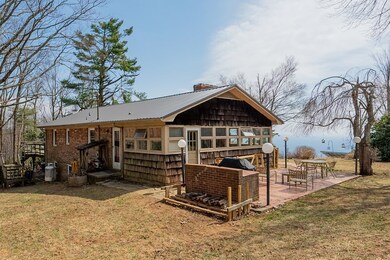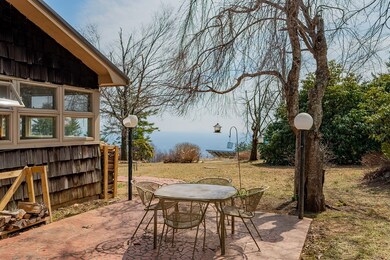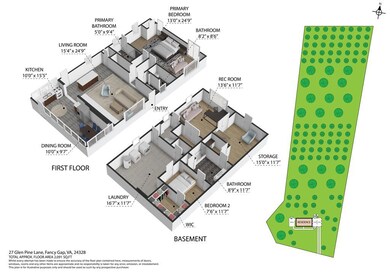27 Glen Pine Ln Fancy Gap, VA 24328
Estimated payment $2,033/month
Highlights
- Horses Allowed On Property
- 4.5 Acre Lot
- Deck
- Fancy Gap Elementary School Rated A-
- Mature Trees
- Newly Painted Property
About This Home
Escape to your private mountain retreat with this beautiful 3-bedroom, 3-bath ranch-style cottage, perfectly nestled on 4.5 acres in Fancy Gap. Boasting breathtaking Piedmont VIEWS, this home is designed for relaxation and adventure. Inside, all bathrooms have been remodeled, and the primary bedroom and basement have been refinished. Enjoy peace of mind with a new roof, windows, furnace, water heater, plumbing, and the list goes on. Outside, explore private trails throughout the property perfect for hiking or riding. Gather around the outdoor fire pit for cozy evenings under the stars. Or enjoy the stunning view of Pilot Mountain from the expansive deck and patio. A unique and fun feature is the disc golf course ready to entertain your guests. This property is a rare find in the mountains with usable acreage to enjoy and an escarpment view that is unmatched. Minutes off of the Blue Ridge Parkway, golf courses, state parks, recreation, and events are all at your fingertips. Call today!
Listing Agent
BHHS- Mountain Sky Properties, Wytheville Brokerage Phone: 2762288882 License #0225226361 Listed on: 06/13/2025

Home Details
Home Type
- Single Family
Est. Annual Taxes
- $836
Year Built
- Built in 1975
Lot Details
- 4.5 Acre Lot
- Corner Lot
- Level Lot
- Mature Trees
- Wooded Lot
- Garden
- Property is in good condition
- Property is zoned N/A
Home Design
- Cottage
- Bungalow
- Newly Painted Property
- Brick Exterior Construction
- Block Foundation
- Fire Rated Drywall
- Metal Roof
- Wood Siding
- Shingle Siding
Interior Spaces
- 2,176 Sq Ft Home
- 1-Story Property
- Paneling
- Ceiling Fan
- Wood Burning Fireplace
- Brick Fireplace
- Insulated Windows
- Window Treatments
- Property Views
Kitchen
- Oven or Range
- Dishwasher
Flooring
- Tile
- Vinyl
Bedrooms and Bathrooms
- 3 Bedrooms | 1 Main Level Bedroom
- Bathroom on Main Level
- 3 Full Bathrooms
Basement
- Walk-Out Basement
- Basement Fills Entire Space Under The House
- Interior and Exterior Basement Entry
- Laundry in Basement
Parking
- Garage
- Gravel Driveway
- Open Parking
Outdoor Features
- Deck
- Covered Patio or Porch
- Exterior Lighting
- Shed
- Outbuilding
Schools
- Fancy Gap Elementary School
- Carroll County Intermediate
- Carroll County High School
Horse Facilities and Amenities
- Horses Allowed On Property
Utilities
- No Cooling
- Forced Air Heating System
- Heating System Uses Oil
- Heating System Uses Wood
- Baseboard Heating
- Well
- Electric Water Heater
- Septic Tank
Community Details
- No Home Owners Association
Listing and Financial Details
- Tax Lot 79
Map
Home Values in the Area
Average Home Value in this Area
Tax History
| Year | Tax Paid | Tax Assessment Tax Assessment Total Assessment is a certain percentage of the fair market value that is determined by local assessors to be the total taxable value of land and additions on the property. | Land | Improvement |
|---|---|---|---|---|
| 2025 | $866 | $176,700 | $50,800 | $125,900 |
| 2024 | $836 | $141,700 | $44,000 | $97,700 |
| 2023 | $836 | $141,700 | $44,000 | $97,700 |
| 2022 | $907 | $141,700 | $44,000 | $97,700 |
| 2021 | $907 | $141,700 | $44,000 | $97,700 |
| 2020 | $977 | $133,800 | $44,000 | $89,800 |
| 2019 | $930 | $133,800 | $44,000 | $89,800 |
| 2018 | $930 | $133,800 | $44,000 | $89,800 |
| 2017 | $930 | $133,800 | $44,000 | $89,800 |
| 2016 | $981 | $144,300 | $47,500 | $96,800 |
| 2015 | -- | $144,300 | $47,500 | $96,800 |
| 2014 | -- | $144,300 | $47,500 | $96,800 |
Property History
| Date | Event | Price | List to Sale | Price per Sq Ft | Prior Sale |
|---|---|---|---|---|---|
| 09/25/2025 09/25/25 | Price Changed | $375,000 | -6.0% | $172 / Sq Ft | |
| 06/13/2025 06/13/25 | Price Changed | $399,000 | 0.0% | $183 / Sq Ft | |
| 06/13/2025 06/13/25 | For Sale | $399,000 | -2.4% | $183 / Sq Ft | |
| 06/13/2025 06/13/25 | Off Market | $409,000 | -- | -- | |
| 05/12/2025 05/12/25 | Price Changed | $409,000 | -3.8% | $188 / Sq Ft | |
| 04/23/2025 04/23/25 | Price Changed | $425,000 | -0.9% | $195 / Sq Ft | |
| 03/18/2025 03/18/25 | For Sale | $429,000 | +68.2% | $197 / Sq Ft | |
| 11/01/2021 11/01/21 | Sold | $255,000 | 0.0% | $134 / Sq Ft | View Prior Sale |
| 11/01/2021 11/01/21 | Pending | -- | -- | -- | |
| 08/31/2021 08/31/21 | For Sale | $255,000 | -- | $134 / Sq Ft |
Purchase History
| Date | Type | Sale Price | Title Company |
|---|---|---|---|
| Deed | $255,000 | None Available | |
| Deed | $255,000 | None Listed On Document |
Mortgage History
| Date | Status | Loan Amount | Loan Type |
|---|---|---|---|
| Open | $250,381 | FHA | |
| Closed | $250,381 | FHA |
Source: Southwest Virginia Association of REALTORS®
MLS Number: 100189
APN: 127-A-79
- 827 Mountain View Dr
- 50 Benton Way
- 447 Skyland Lakes Dr
- TBD Holly Ln
- 209 Holly Ln
- 51 Fairway Villa Dr
- TBD Forest Park Ln
- 106 Rhododendron Ln
- 154 Windermere Way
- 555 Evergreen Trail
- 450 Rhododendron Ln
- Lot 4 Windermere Way
- TBD Alpine Way
- 293 Scenic Way
- TBD Panorama Dr
- 362 Hunter's Path
- 634 Appalachian Trail
- TBD Chalet Dr
- 11 Chantilly Dr
- 875 Frog Spur Rd
