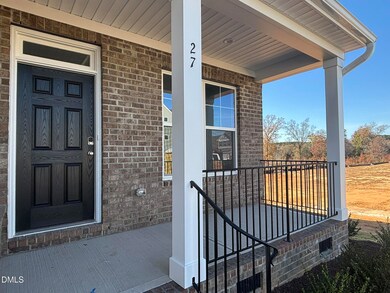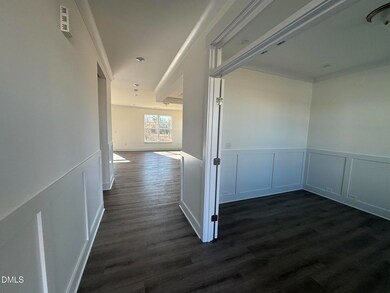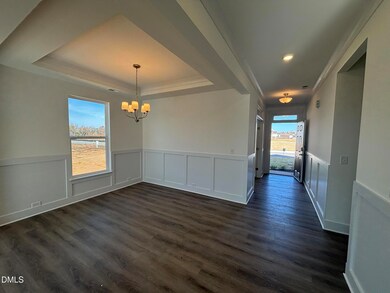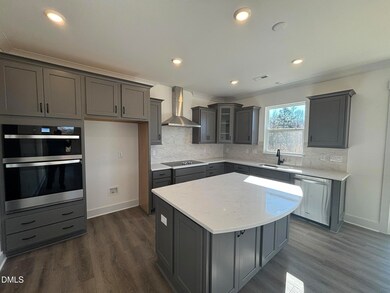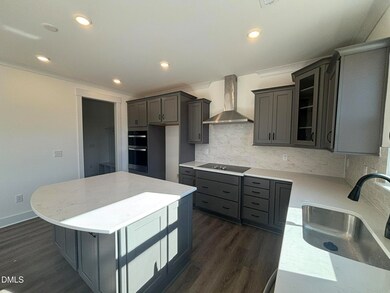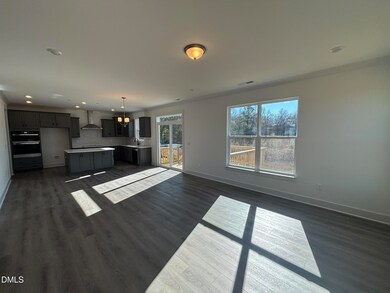27 Grassland Dr Garner, NC 27529
Estimated payment $3,000/month
Highlights
- New Construction
- Open Floorplan
- Loft
- Cleveland Middle School Rated A-
- Transitional Architecture
- Quartz Countertops
About This Home
Limited time savings going on! 100% financing available. Step into the Drexel—a stunning two-story home that blends elegance, functionality, and charm. With four spacious bedrooms, two-and-a-half baths, and thoughtful design throughout, this home is built for both comfort and style. On the main floor, you'll find a dedicated home office, a formal dining room perfect for hosting, and a spacious great room that flows seamlessly into a designer kitchen featuring a large island, walk-in pantry, and beautiful trim work that adds a touch of sophistication. Step outside and enjoy a backyard that overlooks a serene wooded area. Upstairs, the Drexel continues to impress with a versatile loft space, convenient laundry room, and four bedrooms including a luxurious primary suite with a generous walk-in closet. And the best part? This home is nestled in a vibrant community that offers something for everyone—whether it's a morning stroll to the dog park, an afternoon at the playground, a competitive round of pickleball, or a relaxing picnic under the gazebo.
The Drexel isn't just a home—it's a lifestyle.
Home Details
Home Type
- Single Family
Est. Annual Taxes
- $3,025
Year Built
- Built in 2025 | New Construction
Lot Details
- 5,663 Sq Ft Lot
- Lot Dimensions are 50x115
- North Facing Home
- Landscaped
- Lot Sloped Down
HOA Fees
- $65 Monthly HOA Fees
Parking
- 2 Car Attached Garage
Home Design
- Transitional Architecture
- Brick Exterior Construction
- Frame Construction
- Architectural Shingle Roof
- Vinyl Siding
- Radiant Barrier
Interior Spaces
- 2,591 Sq Ft Home
- 2-Story Property
- Open Floorplan
- Wired For Data
- Crown Molding
- Tray Ceiling
- Smooth Ceilings
- Chandelier
- Gas Fireplace
- Entrance Foyer
- Family Room with Fireplace
- Breakfast Room
- Dining Room
- Home Office
- Loft
- Crawl Space
- Laundry Room
Kitchen
- Eat-In Kitchen
- Built-In Oven
- Electric Oven
- Electric Cooktop
- Range Hood
- Microwave
- Stainless Steel Appliances
- Kitchen Island
- Quartz Countertops
- Disposal
Flooring
- Carpet
- Luxury Vinyl Tile
Bedrooms and Bathrooms
- 4 Bedrooms
- Primary bedroom located on second floor
- Walk-In Closet
- Double Vanity
- Private Water Closet
- Separate Shower in Primary Bathroom
- Separate Shower
Home Security
- Smart Lights or Controls
- Smart Home
- Smart Locks
- Smart Thermostat
Schools
- West View Elementary School
- Cleveland Middle School
- Cleveland High School
Utilities
- Forced Air Zoned Heating and Cooling System
- Heating System Uses Natural Gas
Additional Features
- Rain Gutters
- Suburban Location
Listing and Financial Details
- Home warranty included in the sale of the property
- Assessor Parcel Number 05E01009Y
Community Details
Overview
- $500 One-Time Secondary Association Fee
- Association fees include storm water maintenance
- Ford Meadows Homeowners Association, Phone Number (919) 233-7660
- Built by Eastwood Homes
- Ford Meadows Subdivision, Drexel Floorplan
Amenities
- Picnic Area
Recreation
- Community Playground
- Park
- Dog Park
Map
Home Values in the Area
Average Home Value in this Area
Property History
| Date | Event | Price | List to Sale | Price per Sq Ft |
|---|---|---|---|---|
| 09/21/2025 09/21/25 | For Sale | $516,627 | -- | $199 / Sq Ft |
Source: Doorify MLS
MLS Number: 10123226
APN: 05E01009Y
- 19 Grassland Dr
- 8 Steppe Way
- 309 Ford Meadows Dr
- 27 Steppe Way
- 46 Steppe Way
- 243 Ford Meadows Dr
- 143 Steppe Way
- 150 Steppe Way
- 2053 Sherry Lynne Dr
- 500 Oak Branch Trail
- 401 Oak Branch Trail
- 165 Thunder Ridge Dr
- 95 Starwood Dr
- 93 Mountain View Dr
- 59 Cliffview Dr
- 80 Capewood Ct
- 212 Webfoot Dr
- 63 Capewood Ct
- 215 St Jiles Dr
- 312 Long Needle Dr
- 26 Anvil Peak Dr
- 97 Tang Cir
- 116 Nightshade Ln
- 68 Shumard Way
- 165 S Ridge Dr
- 77 Smiths Creek Dr
- 40 Summer Breeze Blvd
- 138 Marsh Creek Dr
- 117 Callahan Trail
- 168 Callahan Trail
- 132 Callahan Trail
- 61 Horizon Trail
- 106 Walford Park
- 117 Blackthorne Ct
- 7132 Cornwallis Rd
- 135 Polaris Ave
- 20 Tia Cir
- 114 Clarence Ln
- 203 Majestic Oak Dr
- 15 Falling Oak Ct

