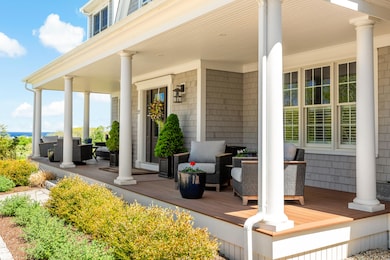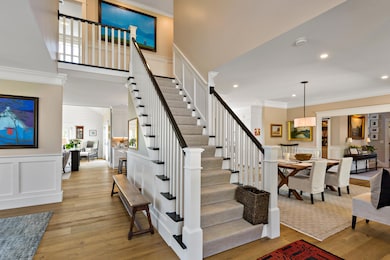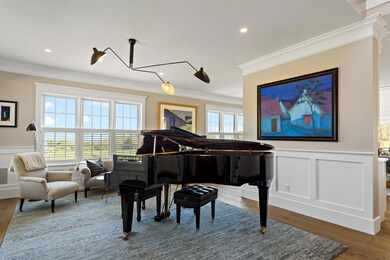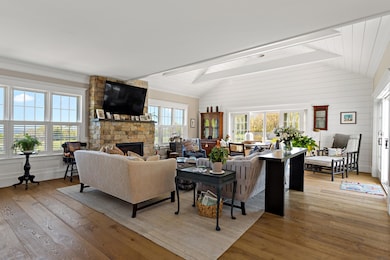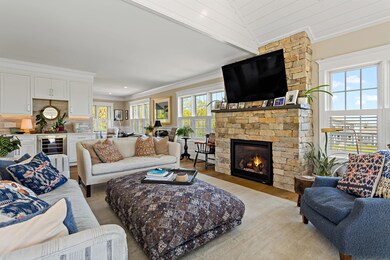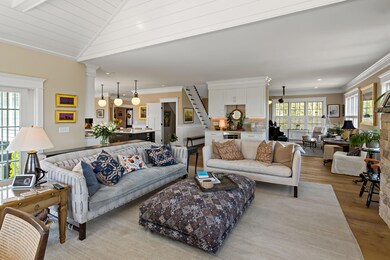
27 Gully Ln Sandwich, MA 02537
Sandwich NeighborhoodEstimated payment $24,266/month
Highlights
- Heated Lap Pool
- 2 Acre Lot
- No HOA
- Solar Power System
- Wood Flooring
- 3 Car Attached Garage
About This Home
Imagine an oasis where the sky and ocean create a breathtaking backdrop, setting the stage for a perfect retreat. This magnificent shingle-style residence is positioned on what was once a pastoral horse farm. Built in 2020, the home embodies the perfect blend of comfort and splendor. Step inside to welcoming living areas, a bright open floor plan with a stone fireplace, and a chef's kitchen. Step outside to a realm of unparalleled tranquility, where the patio and gardens are nothing short of a masterpiece. Venture further, discover the stunning pool house and remarkable 82 foot/25 meter ozone swimming pool. Here, you'll be enveloped by endless views of water and sky, a serene panorama that promises to soothe and revitalize your spirit.
Home Details
Home Type
- Single Family
Est. Annual Taxes
- $26,419
Year Built
- Built in 2020
Lot Details
- 2 Acre Lot
- Near Conservation Area
- Garden
- Property is zoned R2
Parking
- 3 Car Attached Garage
Home Design
- Poured Concrete
- Pitched Roof
- Asphalt Roof
- Shingle Siding
Interior Spaces
- 6,879 Sq Ft Home
- 2-Story Property
- Wet Bar
- Built-In Features
- Recessed Lighting
- Living Room
- Dining Room
- Kitchen Island
- Laundry Room
Flooring
- Wood
- Tile
Bedrooms and Bathrooms
- 4 Bedrooms
- Primary bedroom located on second floor
- Walk-In Closet
- Primary Bathroom is a Full Bathroom
Finished Basement
- Basement Fills Entire Space Under The House
- Interior Basement Entry
Eco-Friendly Details
- Solar Power System
- Solar owned by seller
Pool
- Heated Lap Pool
- Heated In Ground Pool
- Heated Spa
- Gunite Pool
- Outdoor Shower
- Pool Sweep
- Pool Equipment or Cover
Location
- Property is near shops
Utilities
- Central Air
- Heating Available
- Septic Tank
- High Speed Internet
Community Details
- No Home Owners Association
Listing and Financial Details
- Assessor Parcel Number 58420
Map
Home Values in the Area
Average Home Value in this Area
Tax History
| Year | Tax Paid | Tax Assessment Tax Assessment Total Assessment is a certain percentage of the fair market value that is determined by local assessors to be the total taxable value of land and additions on the property. | Land | Improvement |
|---|---|---|---|---|
| 2025 | $26,420 | $2,499,500 | $290,500 | $2,209,000 |
| 2024 | $22,541 | $2,087,100 | $248,100 | $1,839,000 |
| 2023 | $20,744 | $1,803,800 | $225,500 | $1,578,300 |
| 2022 | $17,003 | $1,292,000 | $197,700 | $1,094,300 |
| 2021 | $2,605 | $189,200 | $189,200 | $0 |
Property History
| Date | Event | Price | Change | Sq Ft Price |
|---|---|---|---|---|
| 06/16/2025 06/16/25 | For Sale | $3,995,000 | +135.7% | $588 / Sq Ft |
| 02/05/2021 02/05/21 | Sold | $1,695,000 | 0.0% | $323 / Sq Ft |
| 11/11/2020 11/11/20 | Pending | -- | -- | -- |
| 08/23/2020 08/23/20 | For Sale | $1,695,000 | -- | $323 / Sq Ft |
Mortgage History
| Date | Status | Loan Amount | Loan Type |
|---|---|---|---|
| Closed | $1,270,000 | Purchase Money Mortgage |
Similar Home in Sandwich, MA
Source: Cape Cod & Islands Association of REALTORS®
MLS Number: 22502956
APN: 58 0 42 0
- 33 Water St
- 17 Liberty St
- 12 Roberts Way Unit WINTER
- 1 Dexter Ave
- 62 Windsor Rd
- 62 Windsor Rd Unit 1
- 197 N Shore Blvd Unit 197A
- 1025 S Sandwich Rd
- 84 Mayflower Rd
- 208 Standish Rd Unit WINTER
- 6 Samoset Rd
- 24 Ships View Terrace
- 18 Quamhasett Rd
- 28 Cliffside Dr Unit 28
- 28 Cliffside Dr Unit Seasonal
- 340 Scenic Hwy Unit 204
- 62 Roundhouse Rd
- 42 Oak Bluff Cir Unit H
- 50 Hane Rd
- 22 Birch St

