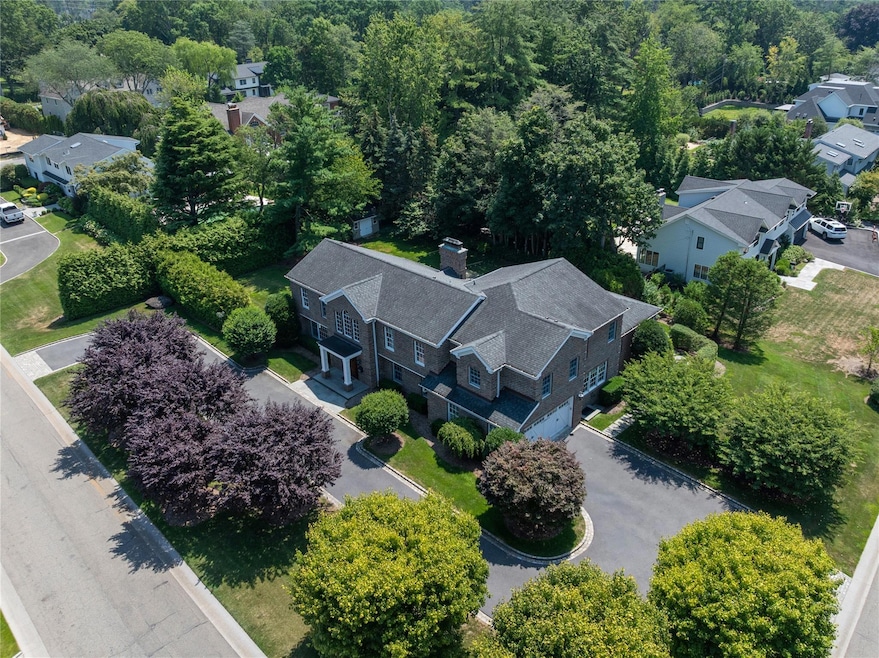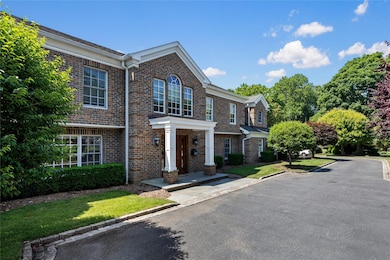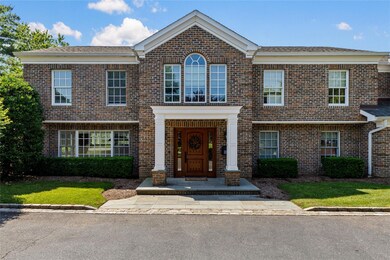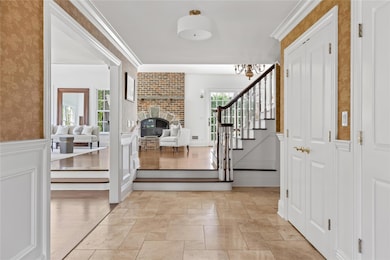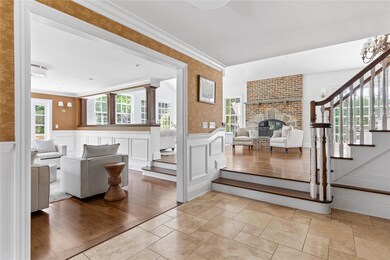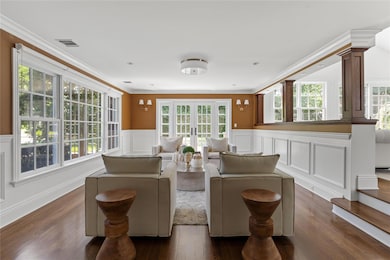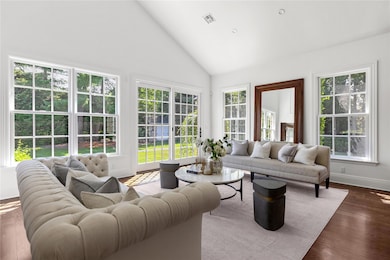27 Hemlock Rd Manhasset, NY 11030
Flower Hill NeighborhoodEstimated payment $21,020/month
Highlights
- Eat-In Gourmet Kitchen
- Open Floorplan
- Cathedral Ceiling
- South Salem Elementary School Rated A
- Colonial Architecture
- Wood Flooring
About This Home
Perfectly situated in the prestigious Village of Flower Hill, this stunning 5-bedroom, 4.5-bathroom brick Colonial is an extraordinary residence that honors tradition while embracing an expansive layout designed for elevated living. Custom built and impeccably maintained, the residence features large formal entertaining spaces with soaring ceilings, oversized windows that bathe the home in natural light, and gleaming hardwood floors throughout.
The main level showcases a gracious formal living room and dining room, as well as a dramatic great room anchored by a floor-to-ceiling stone fireplace. The adjacent gourmet eat-in kitchen is a chef’s dream, appointed with bespoke dark wood cabinetry, premium stainless steel appliances, an oversized gas range, limestone flooring and an intricate coffered ceiling. A spacious mudroom with built-in storage and a laundry area connects to the attached two-car garage for added convenience.
A versatile first-floor bedroom or private office is accompanied by a full bath - ideal for guests or work-from-home needs. Upstairs, the serene primary suite impresses with cathedral ceilings, a generous walk-in closet, a sitting room and a spa-inspired bath featuring a soaking tub and walk-in shower. Three additional bedrooms and two full bathrooms complete the upper level.
The finished walk-out lower level offers flexible living space, including a bonus room and powder room - can be utilized for recreation, fitness, or a playroom. Additional highlights include dual French drain systems, both front and rear staircases, and exceptional storage throughout.
Set on beautifully landscaped grounds, the .52 acre exterior boasts mature privacy plantings and an expansive stone patio with a fully equipped outdoor kitchen - ideal for backyard dining and entertaining. Residents of Flower Hill enjoy exclusive access to local preserves and parks with scenic walking trails, sports courts, and playgrounds. Located within the highly regarded Port Washington Union Free School District.
Listing Agent
Daniel Gale Sothebys Intl Rlty Brokerage Phone: 516-466-4036 License #10401340306 Listed on: 07/31/2025

Home Details
Home Type
- Single Family
Est. Annual Taxes
- $39,734
Year Built
- Built in 2009
Lot Details
- 0.52 Acre Lot
- Stone Wall
- Landscaped
- Level Lot
- Front and Back Yard Sprinklers
- Back and Front Yard
Parking
- 2 Car Garage
Home Design
- Colonial Architecture
- Brick Exterior Construction
Interior Spaces
- 4,693 Sq Ft Home
- 3-Story Property
- Open Floorplan
- Built-In Features
- Woodwork
- Crown Molding
- Cathedral Ceiling
- 1 Fireplace
- Triple Pane Windows
- Double Pane Windows
- Mud Room
- Entrance Foyer
- Family Room
- Formal Dining Room
- Storage
- Neighborhood Views
Kitchen
- Eat-In Gourmet Kitchen
- Oven
- Range
- Freezer
- Dishwasher
- Kitchen Island
- Granite Countertops
Flooring
- Wood
- Tile
Bedrooms and Bathrooms
- 5 Bedrooms
- Main Floor Bedroom
- En-Suite Primary Bedroom
- Walk-In Closet
- Bathroom on Main Level
- Double Vanity
- Soaking Tub
Laundry
- Laundry Room
- Dryer
- Washer
Partially Finished Basement
- Walk-Out Basement
- Basement Fills Entire Space Under The House
- Basement Storage
Outdoor Features
- Patio
- Porch
Schools
- South Salem Elementary School
- Carrie Palmer Weber Middle School
- Paul D Schreiber Senio High School
Utilities
- Central Air
- Heating System Uses Natural Gas
- Natural Gas Connected
- Cesspool
Listing and Financial Details
- Legal Lot and Block 15 / 155
- Assessor Parcel Number 2207-05-155-00-0015-0
Map
Home Values in the Area
Average Home Value in this Area
Tax History
| Year | Tax Paid | Tax Assessment Tax Assessment Total Assessment is a certain percentage of the fair market value that is determined by local assessors to be the total taxable value of land and additions on the property. | Land | Improvement |
|---|---|---|---|---|
| 2025 | $39,734 | $1,980 | $825 | $1,155 |
| 2024 | $7,252 | $2,000 | $963 | $1,037 |
| 2023 | $36,573 | $2,204 | $919 | $1,285 |
| 2022 | $30,632 | $2,114 | $1,079 | $1,035 |
| 2021 | $23,828 | $1,995 | $1,054 | $941 |
| 2020 | $23,828 | $1,883 | $1,046 | $837 |
| 2019 | $21,845 | $2,018 | $1,051 | $967 |
| 2018 | $21,038 | $2,152 | $0 | $0 |
| 2017 | $16,569 | $2,287 | $1,059 | $1,228 |
| 2016 | $21,651 | $2,422 | $1,044 | $1,378 |
| 2015 | $5,431 | $2,556 | $1,102 | $1,454 |
| 2014 | $5,431 | $2,556 | $1,102 | $1,454 |
| 2013 | $5,268 | $2,600 | $1,121 | $1,479 |
Property History
| Date | Event | Price | List to Sale | Price per Sq Ft |
|---|---|---|---|---|
| 09/16/2025 09/16/25 | Pending | -- | -- | -- |
| 07/31/2025 07/31/25 | For Sale | $3,360,000 | -- | $716 / Sq Ft |
Purchase History
| Date | Type | Sale Price | Title Company |
|---|---|---|---|
| Bargain Sale Deed | $3,050,000 | Stewart Title Ins Company | |
| Deed | $1,130,000 | -- | |
| Deed | $1,130,000 | -- |
Source: OneKey® MLS
MLS Number: 895603
APN: 2207-05-155-00-0015-0
- 13 Chanticlare Dr
- 18 Neulist Ave
- 21A Neulist Ave
- 31 Knolls Ln
- 184 Circle Dr
- 539 Manhasset Woods Rd
- 59 Colonial Dr
- 30 Bonnie Heights Rd
- 191 Elderfields Rd
- 95 Plymouth Rd
- 17 Willow Dr
- 43 Amherst Rd
- 220 Elderfields Rd
- 40 Oakland Dr
- 19 Concord Rd
- 38 Country Club Dr
- 41 Birch St
- 32 Fairview Ave
- 100 Gristmill Ln
- 34 Davis Rd
