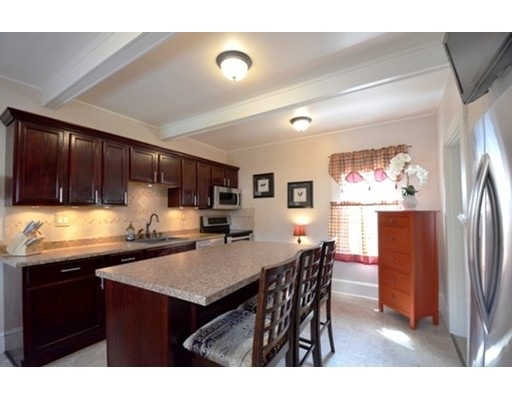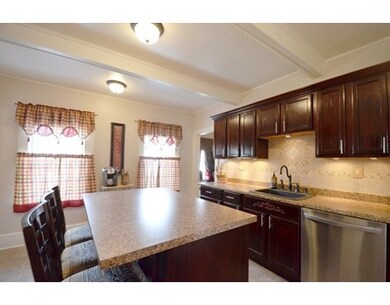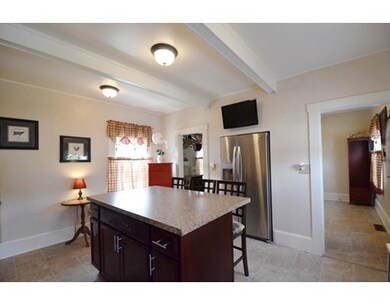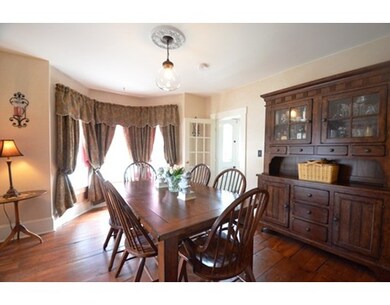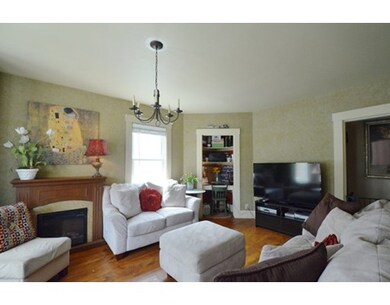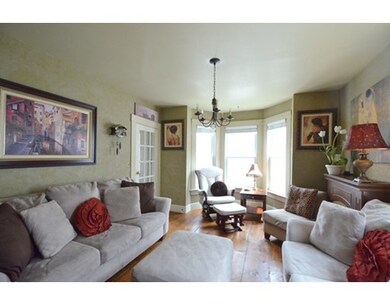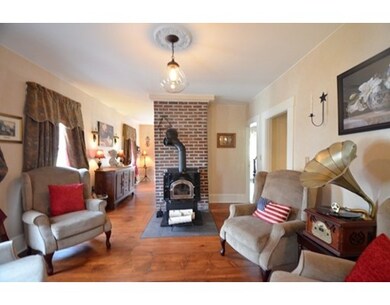
27 High St Pepperell, MA 01463
About This Home
As of August 2020Look No further, this is the one! Beautifully maintained 4 Bedroom, 2 Bathroom home! Walk in and fall in love! Large Kitchen features upgraded cabinets with plenty of storage space, stainless steel appliances, island with breakfast bar, and pantry. Living room offers tons of natural light and built in shelving. Wide plank pine floors throughout first floor! 4 spacious bedrooms with plush wall to wall carpets. Updated bathroom featuring dual sink vanity and Jacuzzi tub complete level 2. Need more space? Walk up attic and basement has tons of potential - just bring your ideas! Step outside onto your large deck - great place for entertaining and summer BBQs! Patio with beautiful landscaping adds additional outdoor living space. Paved Driveway with plenty of parking along with storage shed completes the package. Close to parks, shopping, and schools. Make your appointment today!
Last Agent to Sell the Property
Listing Group
Lamacchia Realty, Inc. Listed on: 04/25/2016
Last Buyer's Agent
Joyce Johnson
Coldwell Banker Realty - Chelmsford License #456001989
Home Details
Home Type
Single Family
Est. Annual Taxes
$6,636
Year Built
1890
Lot Details
0
Listing Details
- Lot Description: Paved Drive
- Property Type: Single Family
- Other Agent: 2.50
- Lead Paint: Unknown
- Year Round: Yes
- Special Features: None
- Property Sub Type: Detached
- Year Built: 1890
Interior Features
- Appliances: Range, Dishwasher, Disposal, Microwave, Refrigerator, Washer, Dryer
- Has Basement: Yes
- Number of Rooms: 9
- Amenities: Shopping, Park, Walk/Jog Trails, Highway Access, Public School
- Electric: Circuit Breakers, 200 Amps
- Energy: Insulated Windows, Insulated Doors
- Flooring: Wood, Vinyl, Wall to Wall Carpet
- Interior Amenities: Cable Available, Walk-up Attic
- Basement: Full, Walk Out, Interior Access, Dirt Floor
- Bedroom 2: Second Floor, 12X12
- Bedroom 3: Second Floor, 14X12
- Bedroom 4: Second Floor, 12X12
- Bathroom #1: Second Floor, 10X9
- Bathroom #2: First Floor, 10X7
- Kitchen: First Floor, 14X11
- Laundry Room: First Floor, 11X8
- Living Room: First Floor, 18X12
- Master Bedroom: Second Floor, 23X14
- Master Bedroom Description: Closet, Flooring - Wall to Wall Carpet
- Dining Room: First Floor, 14X12
- Oth1 Room Name: Den
- Oth1 Dimen: 14X12
- Oth1 Dscrp: Wood / Coal / Pellet Stove, Flooring - Wood
Exterior Features
- Roof: Asphalt/Fiberglass Shingles
- Construction: Frame
- Exterior: Clapboard
- Exterior Features: Deck, Patio, Storage Shed
- Foundation: Fieldstone
Garage/Parking
- Parking: Paved Driveway
- Parking Spaces: 5
Utilities
- Heating: Forced Air, Gas
- Heat Zones: 1
- Hot Water: Natural Gas, Tank
- Sewer: City/Town Sewer
- Water: City/Town Water
Schools
- Elementary School: Varnum Brook
- Middle School: Nissitissit
- High School: North Middlesex
Lot Info
- Assessor Parcel Number: M:0024 B:0040 L:00000
- Zoning: TNR
- Lot: 00000
Multi Family
- Foundation: 0000
Ownership History
Purchase Details
Home Financials for this Owner
Home Financials are based on the most recent Mortgage that was taken out on this home.Purchase Details
Home Financials for this Owner
Home Financials are based on the most recent Mortgage that was taken out on this home.Purchase Details
Purchase Details
Home Financials for this Owner
Home Financials are based on the most recent Mortgage that was taken out on this home.Purchase Details
Purchase Details
Similar Homes in Pepperell, MA
Home Values in the Area
Average Home Value in this Area
Purchase History
| Date | Type | Sale Price | Title Company |
|---|---|---|---|
| Not Resolvable | $377,000 | None Available | |
| Not Resolvable | $330,000 | -- | |
| Deed | -- | -- | |
| Deed | $230,000 | -- | |
| Deed | $112,000 | -- | |
| Deed | $15,000 | -- |
Mortgage History
| Date | Status | Loan Amount | Loan Type |
|---|---|---|---|
| Open | $363,298 | FHA | |
| Previous Owner | $287,500 | New Conventional | |
| Previous Owner | $131,397 | FHA | |
| Previous Owner | $160,877 | FHA | |
| Previous Owner | $223,975 | No Value Available | |
| Previous Owner | $226,446 | Purchase Money Mortgage | |
| Previous Owner | $140,000 | No Value Available |
Property History
| Date | Event | Price | Change | Sq Ft Price |
|---|---|---|---|---|
| 08/11/2020 08/11/20 | Sold | $377,000 | -3.3% | $163 / Sq Ft |
| 05/25/2020 05/25/20 | Pending | -- | -- | -- |
| 05/22/2020 05/22/20 | For Sale | $389,900 | +18.2% | $168 / Sq Ft |
| 06/24/2016 06/24/16 | Sold | $330,000 | +0.3% | $142 / Sq Ft |
| 04/28/2016 04/28/16 | Pending | -- | -- | -- |
| 04/25/2016 04/25/16 | For Sale | $329,000 | -- | $142 / Sq Ft |
Tax History Compared to Growth
Tax History
| Year | Tax Paid | Tax Assessment Tax Assessment Total Assessment is a certain percentage of the fair market value that is determined by local assessors to be the total taxable value of land and additions on the property. | Land | Improvement |
|---|---|---|---|---|
| 2025 | $6,636 | $453,600 | $124,400 | $329,200 |
| 2024 | $6,338 | $441,700 | $112,500 | $329,200 |
| 2023 | $6,073 | $401,100 | $112,500 | $288,600 |
| 2022 | $6,044 | $352,400 | $100,700 | $251,700 |
| 2021 | $6,023 | $336,100 | $88,800 | $247,300 |
| 2020 | $5,753 | $338,800 | $88,800 | $250,000 |
| 2019 | $5,199 | $313,400 | $88,800 | $224,600 |
| 2018 | $4,720 | $288,000 | $88,800 | $199,200 |
| 2017 | $4,225 | $265,900 | $82,900 | $183,000 |
| 2016 | $4,037 | $244,200 | $82,900 | $161,300 |
| 2015 | $3,895 | $244,200 | $82,900 | $161,300 |
| 2014 | $3,786 | $238,700 | $82,900 | $155,800 |
Agents Affiliated with this Home
-
J
Seller's Agent in 2020
Joyce Johnson
Coldwell Banker Realty - Chelmsford
-
The Legacy Star Group
T
Buyer's Agent in 2020
The Legacy Star Group
Keller Williams Realty-Merrimack
4 in this area
81 Total Sales
-
L
Seller's Agent in 2016
Listing Group
Lamacchia Realty, Inc.
Map
Source: MLS Property Information Network (MLS PIN)
MLS Number: 71993558
APN: PEPP-000024-000040
