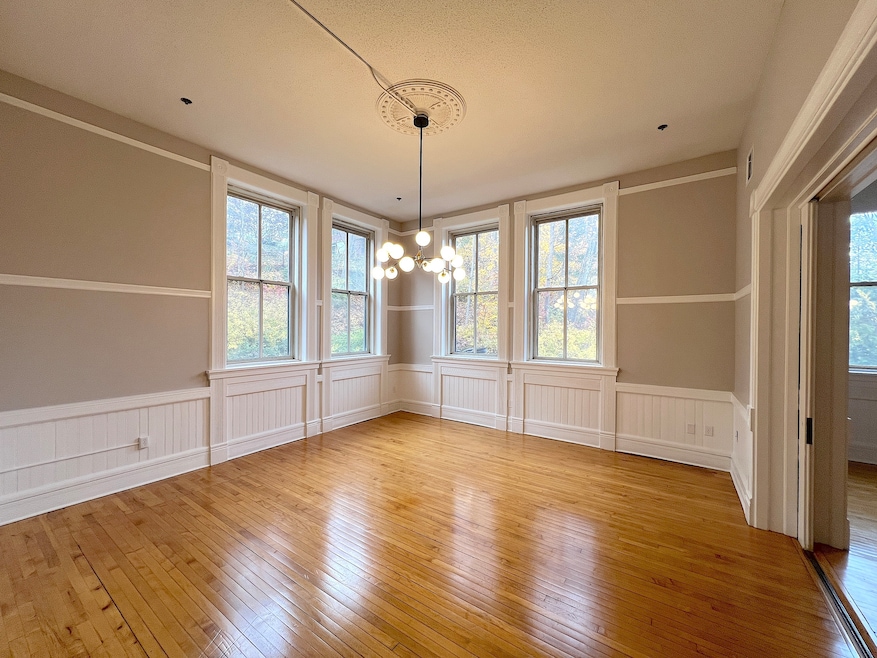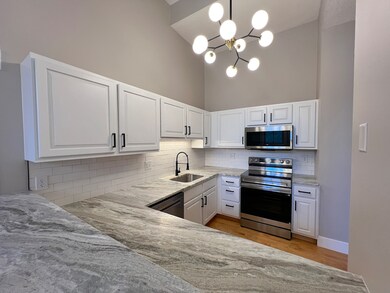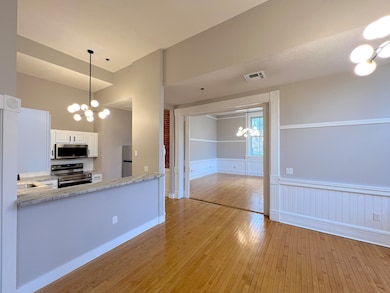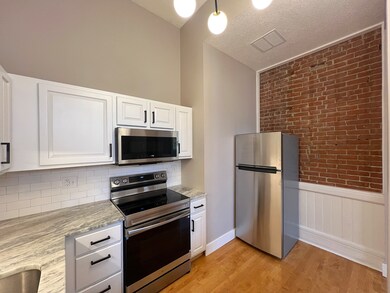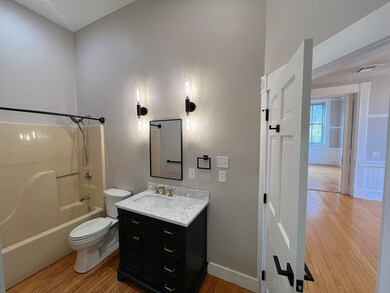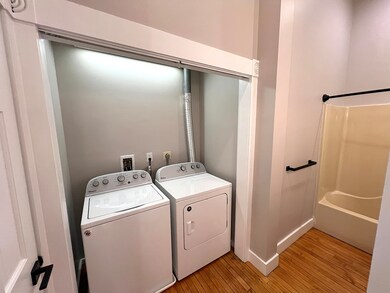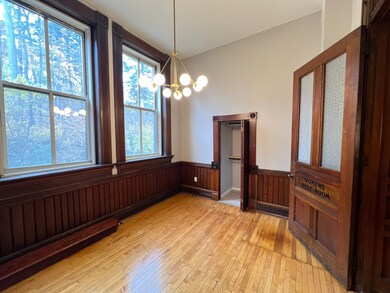27 Hillside Place Unit 10 New Britain, CT 06051
Highlights
- Open Floorplan
- Ranch Style House
- Thermal Windows
- Property is near public transit
- End Unit
- Public Transportation
About This Home
Gorgeous 1,426 sf 2-bedroom, 1 bath in 1882 school house building! Second floor main level with elevator access. Lofty 12+ foot ceilings throughout. Soft-close kitchen cabinets/drawers, subway tile backsplash, stainless steel appliances, including built-in microwave & dishwasher. Leathered granite countertops, with breakfast bar for two stools overlooking kitchen & living room. Dark green & marble vanity in bathroom. Original refinished hardwood floors throughout, massive wood doors and ornate moldings. In-unit laundry with machines provided. Tons of closet space. Original massive french pocket doors can be used to separate living room from kitchen area. Gas heat and central A/C. 1 Reserved parking space, plus additional visitor parking. Secured building with package locker in lobby. Steps to Downtown, Five Churches Brewery, Walnut Hill Park, Library, & Museum of Art. No smoking, no pets, no eviction or criminal history. On-site landlord.
Listing Agent
Amodio & Co. Brokerage Phone: (860) 256-7986 License #REB.0790550 Listed on: 11/13/2025
Home Details
Home Type
- Single Family
Est. Annual Taxes
- $3,000
Year Built
- Built in 1882
Lot Details
- Property is zoned CBD
Parking
- 1 Parking Space
Home Design
- Ranch Style House
- Victorian Architecture
Interior Spaces
- 1,426 Sq Ft Home
- Elevator
- Open Floorplan
- Thermal Windows
- Smart Thermostat
Kitchen
- Electric Range
- Range Hood
- Microwave
- Dishwasher
- Disposal
Bedrooms and Bathrooms
- 2 Bedrooms
- 1 Full Bathroom
Laundry
- Laundry on main level
- Electric Dryer
- Washer
Location
- Property is near public transit
- Property is near shops
- Property is near a bus stop
Utilities
- Central Air
- Heating System Uses Natural Gas
- Programmable Thermostat
- Electric Water Heater
- Cable TV Available
Listing and Financial Details
- Assessor Parcel Number 2178562
Community Details
Overview
Amenities
- Public Transportation
Pet Policy
- No Pets Allowed
Map
Source: SmartMLS
MLS Number: 24139899
APN: NBRI-000008B-C000029-000010
- 15 Hillside Place
- 42 Prospect St
- 60 Prospect St
- 32 W Pearl St
- 14 Park Place Unit 4
- 235 W Main St
- 45 Park Place Unit 205
- 300 W Main St
- 93 Winthrop St
- 70 Monroe St
- 66 Lincoln St
- 112 Lincoln St
- 18 Union St
- 80 Gold St
- 179 Broad St
- 21 Trinity St Unit 23
- 40 Shuttle Meadow Ave
- 270 Maple St
- 86 North St
- 235 High St Unit C
- 160 Main St Unit 2B
- 119 Glen St Unit 3
- 98 Glen St
- 23-39 Main St
- 59-69 W Main St
- 267 Main St
- 267 Main St Unit 205
- 267 Main St Unit 302
- 66 Franklin Square
- 283 Main St Unit 303
- 283 Main St Unit 301
- 283 Main St Unit 314
- 283 Main St Unit 305
- 283 Main St Unit 304
- 283 Main St Unit 318
- 283 Main St Unit 320
- 283 Main St Unit 321
- 283 Main St Unit 302
- 283 Main St Unit 315
- 283 Main St Unit 306
