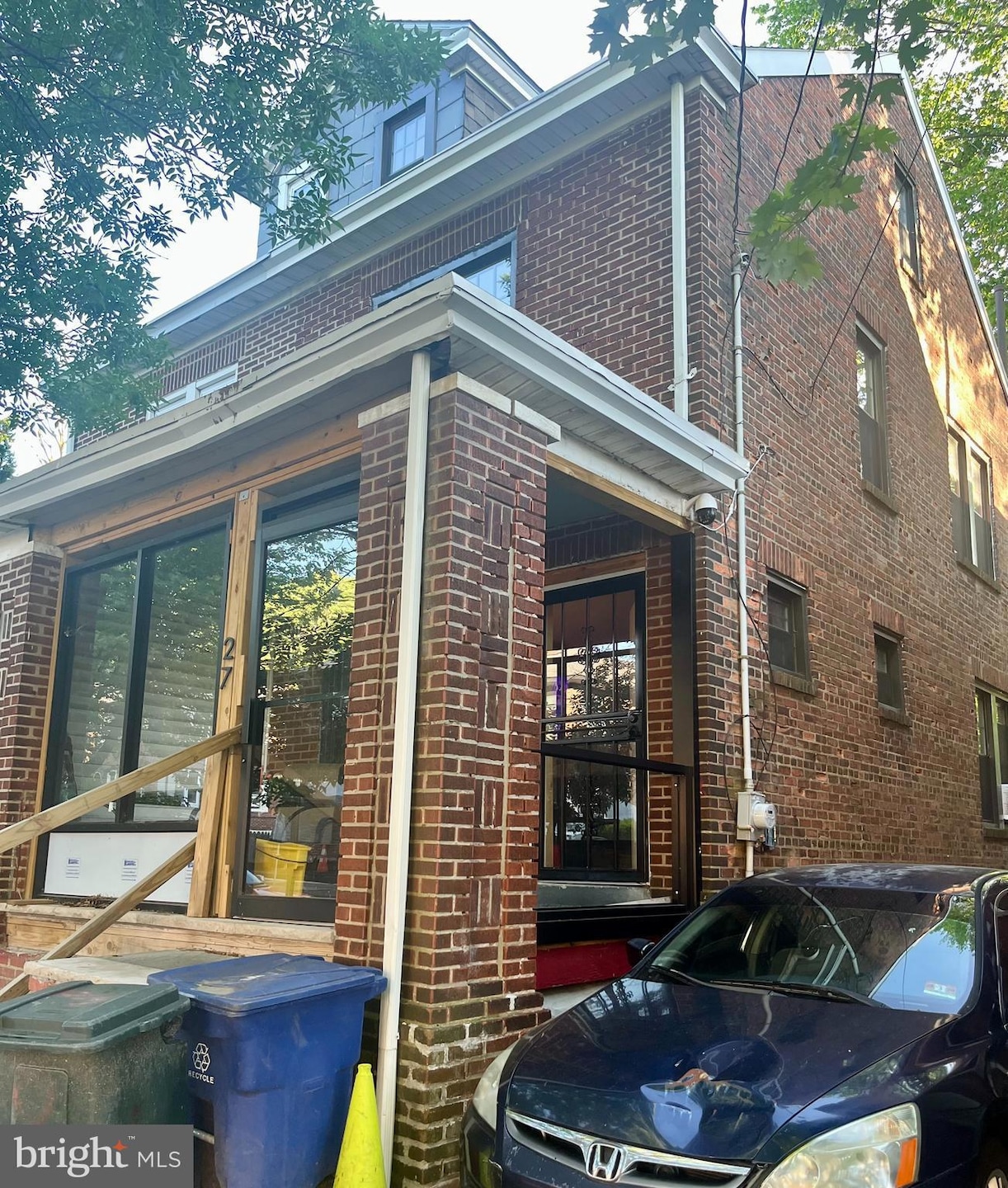
$269,000
- 2 Beds
- 1 Bath
- 848 Sq Ft
- 429 Wilfred Ave
- Trenton, NJ
Welcome to this charming 2-bedroom, 1-bathroom home. It features stainless steel appliances, hardwood floors, carpeted bedrooms, in-unit laundry in the basement along with abundant space for storage. Ideally located near schools and recreation, this home offers comfort and convenience. A Great Opportunity to own a home. Perfect for first-time home buyers. Don't miss this opportunity! This
Holland Mack 3rd REAL BROKER, LLC
