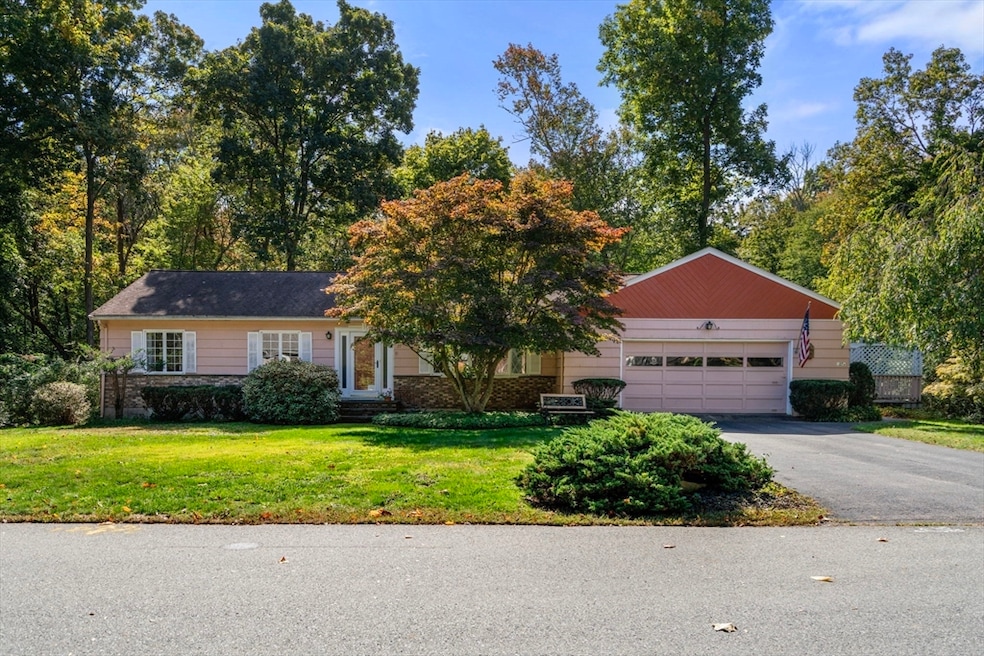
27 Holmes St North Easton, MA 02356
Estimated payment $3,861/month
Highlights
- Golf Course Community
- Medical Services
- Deck
- Easton Middle School Rated A-
- 1.7 Acre Lot
- Property is near public transit
About This Home
This expansive mid-century modern style ranch is looking for its next owner! A little sweat equity will go a long way toward bringing this lovely home into the modern era. Situated on a nearly 2-acre beautiful lot, this home is located in a fantastic neighborhood on a quiet cul-de-sac. Large windows throughout offer lots of natural light and views of the private wooded yard. There’s so much space to spread out on 2 finished levels and the many closets offer tons of storage! On the main level, you’ll love the many oversized rooms including kitchen, sun room, dining room, fireplaced living room, front to back primary suite, and 2 more bedrooms. The large walk-out finished lower level includes a huge family room with another fireplace, bedroom, bonus room, full bath and laundry room complete with sink and cabinetry. Bonus features: updated heating system, 2-car attached garage, deck, gardening room and workshop. Minutes to area amenities, highways and all that North Easton has to offer!
Home Details
Home Type
- Single Family
Est. Annual Taxes
- $8,178
Year Built
- Built in 1964
Lot Details
- 1.7 Acre Lot
- Near Conservation Area
- Cul-De-Sac
- Wooded Lot
Parking
- 2 Car Attached Garage
- Driveway
- Open Parking
Home Design
- Ranch Style House
- Concrete Perimeter Foundation
Interior Spaces
- Ceiling Fan
- Recessed Lighting
- Light Fixtures
- Picture Window
- Entryway
- Family Room with Fireplace
- 2 Fireplaces
- Living Room with Fireplace
- Bonus Room
- Sun or Florida Room
- Attic Access Panel
Kitchen
- Oven
- Range
- Microwave
- Dishwasher
- Kitchen Island
- Solid Surface Countertops
- Trash Compactor
Flooring
- Wall to Wall Carpet
- Ceramic Tile
- Vinyl
Bedrooms and Bathrooms
- 4 Bedrooms
- 3 Full Bathrooms
- Double Vanity
- Bathtub with Shower
- Separate Shower
Laundry
- Laundry Room
- Dryer
- Washer
Finished Basement
- Walk-Out Basement
- Basement Fills Entire Space Under The House
- Interior and Exterior Basement Entry
- Laundry in Basement
Outdoor Features
- Deck
- Separate Outdoor Workshop
- Rain Gutters
Location
- Property is near public transit
- Property is near schools
Schools
- Ames/Olmstead Elementary School
- Easton Middle School
- Oliver AMES High School
Utilities
- No Cooling
- Heating System Uses Natural Gas
- Baseboard Heating
- Water Heater
- Private Sewer
- Internet Available
Listing and Financial Details
- Assessor Parcel Number M:0011U B:0112 L:0000,2803768
Community Details
Overview
- No Home Owners Association
- North Easton Subdivision
Amenities
- Medical Services
- Shops
- Coin Laundry
Recreation
- Golf Course Community
- Park
- Jogging Path
- Bike Trail
Map
Home Values in the Area
Average Home Value in this Area
Tax History
| Year | Tax Paid | Tax Assessment Tax Assessment Total Assessment is a certain percentage of the fair market value that is determined by local assessors to be the total taxable value of land and additions on the property. | Land | Improvement |
|---|---|---|---|---|
| 2025 | $8,178 | $655,300 | $360,600 | $294,700 |
| 2024 | $8,161 | $611,300 | $317,900 | $293,400 |
| 2023 | $7,765 | $532,200 | $317,900 | $214,300 |
| 2022 | $7,173 | $466,100 | $259,600 | $206,500 |
| 2021 | $6,817 | $440,400 | $233,900 | $206,500 |
| 2020 | $6,629 | $431,000 | $224,500 | $206,500 |
| 2019 | $6,197 | $388,300 | $219,800 | $168,500 |
| 2018 | $5,674 | $350,000 | $208,000 | $142,000 |
| 2017 | $5,622 | $346,600 | $208,000 | $138,600 |
| 2016 | $5,414 | $334,400 | $200,900 | $133,500 |
| 2015 | $5,004 | $298,200 | $168,000 | $130,200 |
| 2014 | $4,988 | $299,600 | $167,700 | $131,900 |
Property History
| Date | Event | Price | List to Sale | Price per Sq Ft |
|---|---|---|---|---|
| 10/15/2025 10/15/25 | Pending | -- | -- | -- |
| 10/08/2025 10/08/25 | For Sale | $599,000 | -- | $227 / Sq Ft |
Purchase History
| Date | Type | Sale Price | Title Company |
|---|---|---|---|
| Deed | -- | -- | |
| Deed | -- | -- | |
| Deed | $233,000 | -- |
About the Listing Agent

Hi there! I am Ted Cormier-Leger, a Massachusetts native, born in Medford and now living in Franklin. Before venturing into real estate, I worked in Boston's non-profit sector for 20 years. This background equipped me with a strong work ethic and robust skillset that enables me to prioritize my clients’ housing needs and deliver high-level solutions quickly and efficiently. As your trusted local real estate advisor, I am committed to sharing my love for MA with you and helping you find your
Ted's Other Listings
Source: MLS Property Information Network (MLS PIN)
MLS Number: 73441153
APN: EAST-000011U-000112
- 36 Elm St
- 16 Harlow St
- 8 Hobart Way
- 11 Olde Stable Ln
- 30 Owl Ridge Rd
- 224 Main St
- 225 Main St
- 49 Cosma Rd
- Lot 8 Cooper Ln
- 8 Riverside Terrace
- 16 Whittier Ln
- 33 Coughlin Rd
- 56 Williams St
- 334-336 Main St
- 17 Hayward St
- 280 Washington St
- 104 Center St Unit 104
- 93 Palisades Cir
- 117 Center St
- 283 Palisades Cir





