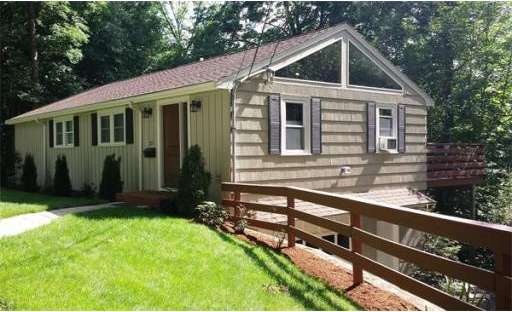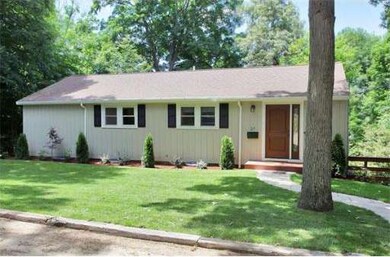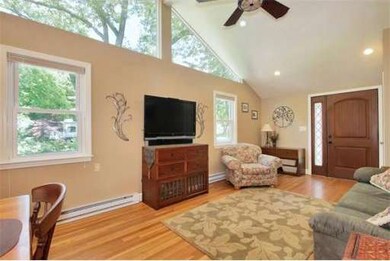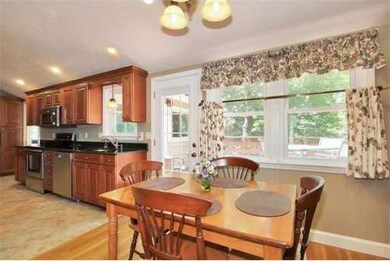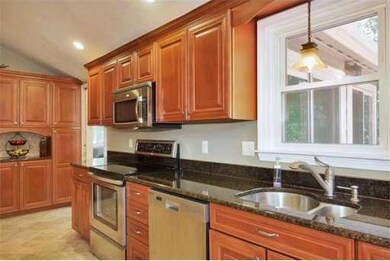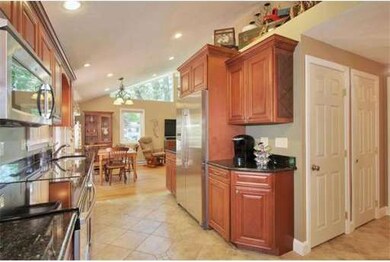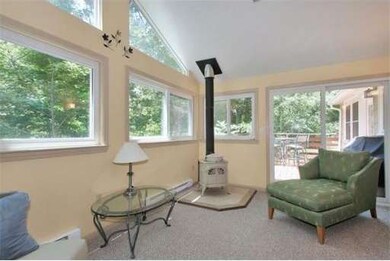
27 Intervale St Woburn, MA 01801
Downtown Woburn NeighborhoodAbout This Home
As of August 2017Looking for a convenient location close to everything, yet private and quiet, surrounded by nature? Then this is the place you'll love coming home to! Wishing for an updated, open and contemporary feeling of space? With vaulted ceilings in living room, kitchen and sunroom along with large windows that open up the space and let the natural light in, you'll know this is your place to call home. High quality remodel results in unique floor plan for quieter bedrooms than a typical ranch layout. And you'll love the perfect work triangle in the kitchen equipped with stainless appliances, lots of cabinets and granite countertop space. Plan on spending lots of quality time in the 4 season sunroom with wood burning stove and access to the spacious, scenic deck. Exterior was just painted and beautifully landscaped. Full interior remodel with updates in plumbing and electric. Lower level space ready for finishing with garage access, high ceilings, plenty of storage, and walk-out.
Home Details
Home Type
Single Family
Est. Annual Taxes
$5,286
Year Built
1975
Lot Details
0
Listing Details
- Lot Description: Wooded, Paved Drive, Easements
- Special Features: None
- Property Sub Type: Detached
- Year Built: 1975
Interior Features
- Has Basement: Yes
- Primary Bathroom: Yes
- Number of Rooms: 7
- Amenities: Public Transportation, Shopping, Highway Access, Public School, T-Station
- Electric: Circuit Breakers, 200 Amps
- Energy: Insulated Windows, Insulated Doors
- Flooring: Tile, Wall to Wall Carpet, Hardwood
- Insulation: Full, Fiberglass, Blown In
- Interior Amenities: Cable Available
- Basement: Full, Walk Out, Interior Access, Garage Access, Concrete Floor
- Bedroom 2: First Floor, 9X12
- Bedroom 3: First Floor, 8X11
- Bathroom #1: First Floor, 5X8
- Bathroom #2: First Floor, 8X8
- Kitchen: First Floor, 8X16
- Master Bedroom: First Floor, 12X24
- Master Bedroom Description: Bathroom - Full, Closet - Walk-in, Closet, Flooring - Hardwood, Remodeled
Exterior Features
- Construction: Frame
- Exterior: Shingles, Wood
- Exterior Features: Deck - Wood, Gutters, Screens
- Foundation: Poured Concrete, Concrete Block
Garage/Parking
- Garage Parking: Under, Storage, Work Area, Side Entry
- Garage Spaces: 1
- Parking: Off-Street, Tandem, Deeded, Paved Driveway
- Parking Spaces: 6
Utilities
- Hot Water: Electric, Tank
- Utility Connections: for Electric Range, for Electric Dryer, Washer Hookup, Icemaker Connection
Ownership History
Purchase Details
Home Financials for this Owner
Home Financials are based on the most recent Mortgage that was taken out on this home.Purchase Details
Home Financials for this Owner
Home Financials are based on the most recent Mortgage that was taken out on this home.Purchase Details
Home Financials for this Owner
Home Financials are based on the most recent Mortgage that was taken out on this home.Similar Homes in Woburn, MA
Home Values in the Area
Average Home Value in this Area
Purchase History
| Date | Type | Sale Price | Title Company |
|---|---|---|---|
| Not Resolvable | $460,000 | -- | |
| Not Resolvable | $430,000 | -- | |
| Not Resolvable | $365,000 | -- |
Mortgage History
| Date | Status | Loan Amount | Loan Type |
|---|---|---|---|
| Open | $423,000 | Stand Alone Refi Refinance Of Original Loan | |
| Closed | $425,000 | Stand Alone Refi Refinance Of Original Loan | |
| Closed | $437,000 | New Conventional | |
| Previous Owner | $344,000 | Adjustable Rate Mortgage/ARM | |
| Previous Owner | $86,000 | Unknown | |
| Previous Owner | $310,250 | New Conventional | |
| Previous Owner | $228,000 | No Value Available | |
| Previous Owner | $170,000 | No Value Available |
Property History
| Date | Event | Price | Change | Sq Ft Price |
|---|---|---|---|---|
| 08/11/2017 08/11/17 | Sold | $460,000 | +2.4% | $342 / Sq Ft |
| 06/15/2017 06/15/17 | Pending | -- | -- | -- |
| 06/14/2017 06/14/17 | For Sale | $449,000 | +4.4% | $334 / Sq Ft |
| 09/23/2016 09/23/16 | Sold | $430,000 | +3.6% | $320 / Sq Ft |
| 07/27/2016 07/27/16 | Pending | -- | -- | -- |
| 07/13/2016 07/13/16 | For Sale | $415,000 | +13.7% | $309 / Sq Ft |
| 08/28/2014 08/28/14 | Sold | $365,000 | 0.0% | $272 / Sq Ft |
| 07/16/2014 07/16/14 | Pending | -- | -- | -- |
| 06/30/2014 06/30/14 | Off Market | $365,000 | -- | -- |
| 06/26/2014 06/26/14 | For Sale | $349,900 | -- | $260 / Sq Ft |
Tax History Compared to Growth
Tax History
| Year | Tax Paid | Tax Assessment Tax Assessment Total Assessment is a certain percentage of the fair market value that is determined by local assessors to be the total taxable value of land and additions on the property. | Land | Improvement |
|---|---|---|---|---|
| 2025 | $5,286 | $619,000 | $337,900 | $281,100 |
| 2024 | $4,860 | $603,000 | $321,900 | $281,100 |
| 2023 | $4,909 | $564,300 | $292,700 | $271,600 |
| 2022 | $4,882 | $522,700 | $254,900 | $267,800 |
| 2021 | $4,608 | $493,900 | $242,900 | $251,000 |
| 2020 | $4,327 | $464,300 | $242,900 | $221,400 |
| 2019 | $4,138 | $435,600 | $231,500 | $204,100 |
| 2018 | $3,931 | $397,500 | $212,600 | $184,900 |
| 2017 | $3,718 | $374,000 | $202,700 | $171,300 |
| 2016 | $3,546 | $352,800 | $189,600 | $163,200 |
| 2015 | $3,410 | $335,300 | $177,400 | $157,900 |
| 2014 | $3,184 | $305,000 | $177,400 | $127,600 |
Agents Affiliated with this Home
-
DANIEL DEMERS
D
Seller's Agent in 2017
DANIEL DEMERS
Sell Your Home Services
(877) 893-6566
4,482 Total Sales
-
L
Buyer's Agent in 2017
Luis Silva
Gibson Sothebys International Realty
-
Kevin Barrett
K
Seller's Agent in 2016
Kevin Barrett
Knowledge Brokers Realty
(978) 821-2474
15 Total Sales
-
N
Buyer's Agent in 2016
Non Member
Non Member Office
-
Ron Carpenito

Seller's Agent in 2014
Ron Carpenito
Keller Williams Realty
(978) 494-0346
57 Total Sales
-
Julie Scott
J
Buyer's Agent in 2014
Julie Scott
Leading Edge Real Estate
1 in this area
2 Total Sales
Map
Source: MLS Property Information Network (MLS PIN)
MLS Number: 71705295
APN: WOBU-000030-000006-000029
- 0 Fryeburg Rd
- 30 Forest Park Rd
- 55 Lowell St
- 15 Mishawum Rd
- 267 Place Ln
- 602 Main St Unit 1
- 8 Boyd Rd
- 20 Barbara Cir
- 2 David Cir
- 12 Edith Ave
- 26 Flagg St
- 74 Beach St Unit 6-9
- 19 Davis St
- 89 Salem St
- 477 Main St
- 13 Center St
- 3 Arborwood Dr
- 7 Montvale Ave
- 45 Merrimac St Unit 30 AKA 13A
- 117 Montvale Ave
