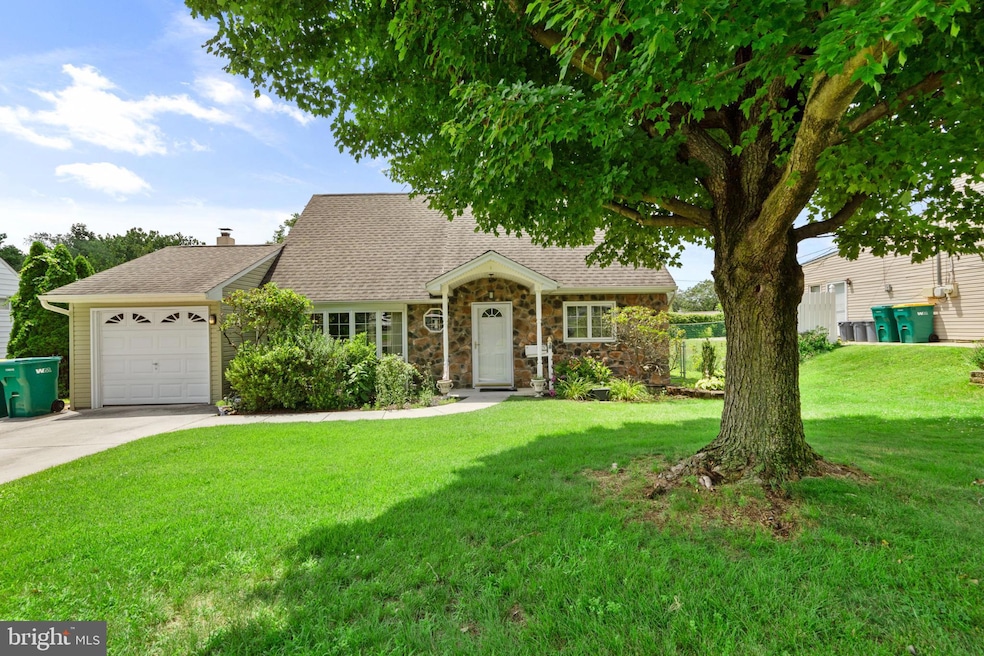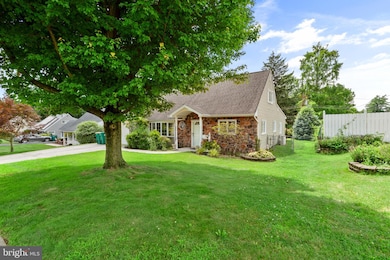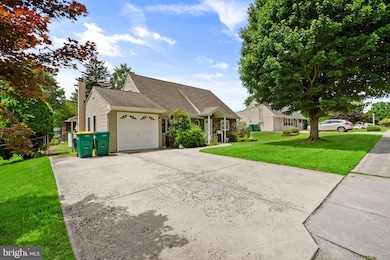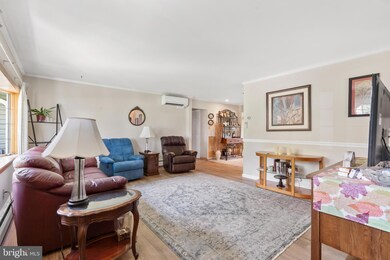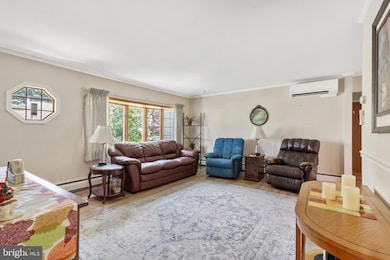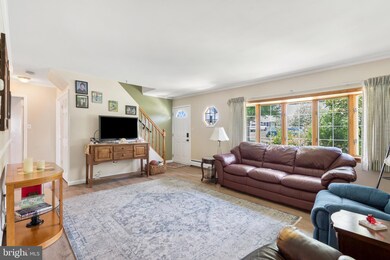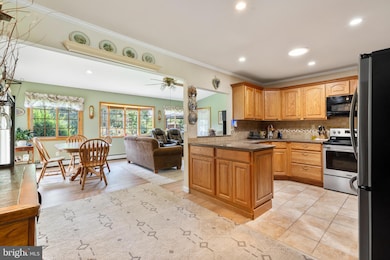
27 Jasmine Rd Levittown, PA 19056
Highlights
- Cape Cod Architecture
- Den
- Laundry Room
- No HOA
- Living Room
- Dining Room
About This Home
As of August 2025Welcome to 27 Jasmine Road. This expanded Cape Cod seamlessly blends classic with modern updates,offering bright versatile living spaces on both levels. Stepping through the foyer your greeted by an airy living room framed by oversized windows that flood the space with natural light. There are 2 first floor bedrooms,steps away from the remodeled first floor bathroom.The beautifully remodeled kitchen has gleaming granite countertops,custom cabinetry, and stainless steel appliances creating a chefs dream. Adjacent dining areas and family room flow effortlessly from one to the next ,providing room for both formal entertaining and casual family gatherings. A dedicated laundry room and a bright office complete this level,ensuring practicality and comfort every day.
Upstairs two generously proportioned bedrooms share a sleek fully updated bathroom.
Outside the expansive rear deck overlooks a lush,private yard, an ideal setting for summer barbecues,morning coffee,or simply unwinding in the fresh air. The roof,siding,windows and doors have all been replaced throughout the years,delivering peace of mind along with the turn key appeal. Enjoy the savings and sustainability of fully owned and paid for solar panels-no lease or loan to assume! This energy -efficient upgrade significantly reduces utility costs and adds long term value to the home,offering eco-friendly living with lower monthly expenses from day one. Meticulously maintained and thoughtfully enhanced, this beauty cannot be missed. Call today-don't delay!
Home Details
Home Type
- Single Family
Est. Annual Taxes
- $4,891
Year Built
- Built in 1955
Lot Details
- 9,583 Sq Ft Lot
- Property is zoned R2
Parking
- Driveway
Home Design
- Cape Cod Architecture
- Slab Foundation
- Vinyl Siding
Interior Spaces
- 1,585 Sq Ft Home
- Property has 2 Levels
- Family Room
- Living Room
- Dining Room
- Den
Bedrooms and Bathrooms
Laundry
- Laundry Room
- Laundry on main level
Utilities
- Ductless Heating Or Cooling System
- Heating System Uses Oil
- Hot Water Baseboard Heater
- Oil Water Heater
Community Details
- No Home Owners Association
- Built by Levitt
- Juniper Hill Subdivision, Jubilee Floorplan
Listing and Financial Details
- No Smoking Allowed
- Tax Lot 233
- Assessor Parcel Number 22-060-233
Ownership History
Purchase Details
Similar Homes in Levittown, PA
Home Values in the Area
Average Home Value in this Area
Purchase History
| Date | Type | Sale Price | Title Company |
|---|---|---|---|
| Quit Claim Deed | -- | -- |
Property History
| Date | Event | Price | Change | Sq Ft Price |
|---|---|---|---|---|
| 08/26/2025 08/26/25 | Sold | $455,000 | 0.0% | $287 / Sq Ft |
| 07/20/2025 07/20/25 | Pending | -- | -- | -- |
| 07/20/2025 07/20/25 | Price Changed | $455,000 | +3.4% | $287 / Sq Ft |
| 07/16/2025 07/16/25 | For Sale | $439,900 | -- | $278 / Sq Ft |
Tax History Compared to Growth
Tax History
| Year | Tax Paid | Tax Assessment Tax Assessment Total Assessment is a certain percentage of the fair market value that is determined by local assessors to be the total taxable value of land and additions on the property. | Land | Improvement |
|---|---|---|---|---|
| 2025 | $4,668 | $21,440 | $4,600 | $16,840 |
| 2024 | $4,668 | $21,440 | $4,600 | $16,840 |
| 2023 | $4,594 | $21,440 | $4,600 | $16,840 |
| 2022 | $4,473 | $21,440 | $4,600 | $16,840 |
| 2021 | $4,473 | $21,440 | $4,600 | $16,840 |
| 2020 | $4,419 | $21,440 | $4,600 | $16,840 |
| 2019 | $4,321 | $21,440 | $4,600 | $16,840 |
| 2018 | $4,241 | $21,440 | $4,600 | $16,840 |
| 2017 | $4,133 | $21,440 | $4,600 | $16,840 |
| 2016 | $4,133 | $21,440 | $4,600 | $16,840 |
| 2015 | $4,322 | $21,440 | $4,600 | $16,840 |
| 2014 | $4,322 | $21,440 | $4,600 | $16,840 |
Agents Affiliated with this Home
-
Robin Kemmerer

Seller's Agent in 2025
Robin Kemmerer
Robin Kemmerer Associates Inc
(215) 949-0810
277 Total Sales
Map
Source: Bright MLS
MLS Number: PABU2100642
APN: 22-060-233
- 61 Rose Apple Rd
- 218 Plumbridge Dr
- 3 Indian Creek Way
- 3715 Reedman Ave
- 28 Rust Hill Rd
- 34 Parkside Cir
- 53 Margin Rd
- 45 Shadywood Rd
- 19 Ice Pond Rd
- 57 Island Rd
- 331 Indian Creek Dr
- 956 Ralph Ave
- 14 Iris Rd
- 16 Iris Rd
- 15 Mintleaf Rd
- 11 Fieldstone Rd
- 7 Indigo Turn
- 24 Conifer Rd
- 0 Durham Rd
- 1 Indigo Turn
