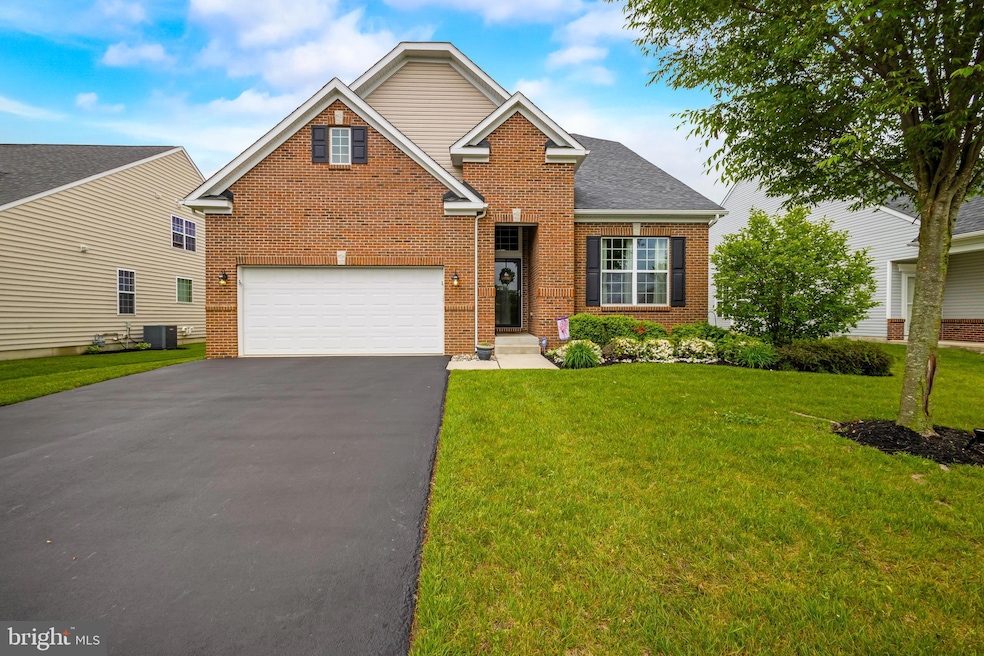
27 Jubilee Dr Clarksboro, NJ 08020
East Greenwich Township NeighborhoodHighlights
- Senior Living
- Wood Flooring
- Upgraded Countertops
- Rambler Architecture
- Main Floor Bedroom
- Den
About This Home
As of July 2025ATTENTION: These homes don't come along very often. Hurry to check out this 2 bedroom, 2 bath, brick and vinyl sided home in the desirable "GATHERINGS AT EAST GREENWICH" senior development. Enter the front and you'll be greeted by an impressive foyer. You'll have easy living in this one floor home featuring an office, formal dining room, living room, family room, eat-in kitchen with a huge island and dining area. laundry room, primary bedroom with primary bath and 2nd. bedroom with full hall bath. Gorgeous hardwood floors, rear patio and attached 2 car garage. But unlike many homes in senior developments this home has a massive "FULL BASEMENT"! Very close and convenient to Route 295 for easy access to the major bridges. Make your appointment today before it's too late.
Last Agent to Sell the Property
BHHS Fox & Roach-Mullica Hill South License #7813088 Listed on: 05/16/2025

Home Details
Home Type
- Single Family
Est. Annual Taxes
- $9,737
Year Built
- Built in 2014
Lot Details
- 8,190 Sq Ft Lot
- Lot Dimensions are 65.00 x 126.00
- Sprinkler System
- Property is in very good condition
HOA Fees
- $220 Monthly HOA Fees
Parking
- 2 Car Direct Access Garage
- 2 Driveway Spaces
- Front Facing Garage
- Garage Door Opener
- On-Street Parking
Home Design
- Rambler Architecture
- Traditional Architecture
- Brick Exterior Construction
- Poured Concrete
- Vinyl Siding
- Concrete Perimeter Foundation
Interior Spaces
- 2,222 Sq Ft Home
- Property has 1 Level
- Chair Railings
- Crown Molding
- Ceiling Fan
- Recessed Lighting
- Entrance Foyer
- Family Room Off Kitchen
- Living Room
- Formal Dining Room
- Den
Kitchen
- Eat-In Kitchen
- Kitchen Island
- Upgraded Countertops
Flooring
- Wood
- Carpet
Bedrooms and Bathrooms
- 2 Main Level Bedrooms
- En-Suite Primary Bedroom
- En-Suite Bathroom
- Walk-In Closet
- 2 Full Bathrooms
- Bathtub with Shower
- Walk-in Shower
Laundry
- Laundry Room
- Laundry on main level
Unfinished Basement
- Basement Fills Entire Space Under The House
- Sump Pump
Outdoor Features
- Patio
Utilities
- Forced Air Heating and Cooling System
- Natural Gas Water Heater
Community Details
- Senior Living
- Association fees include common area maintenance, lawn maintenance, snow removal
- Senior Community | Residents must be 55 or older
- Gatheringsegreenwich Subdivision
Listing and Financial Details
- Tax Lot 00011
- Assessor Parcel Number 03-00206 06-00011
Ownership History
Purchase Details
Home Financials for this Owner
Home Financials are based on the most recent Mortgage that was taken out on this home.Purchase Details
Home Financials for this Owner
Home Financials are based on the most recent Mortgage that was taken out on this home.Similar Homes in the area
Home Values in the Area
Average Home Value in this Area
Purchase History
| Date | Type | Sale Price | Title Company |
|---|---|---|---|
| Deed | $460,000 | First American Title | |
| Deed | $460,000 | First American Title | |
| Deed | $328,481 | Title America Agency Corp |
Mortgage History
| Date | Status | Loan Amount | Loan Type |
|---|---|---|---|
| Open | $368,000 | New Conventional | |
| Closed | $368,000 | New Conventional | |
| Previous Owner | $262,785 | New Conventional |
Property History
| Date | Event | Price | Change | Sq Ft Price |
|---|---|---|---|---|
| 07/11/2025 07/11/25 | Sold | $460,000 | -4.0% | $207 / Sq Ft |
| 06/02/2025 06/02/25 | Pending | -- | -- | -- |
| 05/16/2025 05/16/25 | For Sale | $479,000 | -- | $216 / Sq Ft |
Tax History Compared to Growth
Tax History
| Year | Tax Paid | Tax Assessment Tax Assessment Total Assessment is a certain percentage of the fair market value that is determined by local assessors to be the total taxable value of land and additions on the property. | Land | Improvement |
|---|---|---|---|---|
| 2025 | $9,737 | $306,300 | $65,600 | $240,700 |
| 2024 | $9,428 | $306,300 | $65,600 | $240,700 |
| 2023 | $9,428 | $306,300 | $65,600 | $240,700 |
| 2022 | $9,161 | $306,300 | $65,600 | $240,700 |
| 2021 | $8,973 | $306,300 | $65,600 | $240,700 |
| 2020 | $9,266 | $306,300 | $65,600 | $240,700 |
| 2019 | $9,171 | $306,300 | $65,600 | $240,700 |
| 2018 | $9,818 | $297,800 | $55,600 | $242,200 |
| 2017 | $9,690 | $297,800 | $55,600 | $242,200 |
| 2016 | $9,577 | $297,800 | $55,600 | $242,200 |
| 2015 | $8,309 | $25,000 | $25,000 | $0 |
| 2014 | $723 | $25,000 | $25,000 | $0 |
Agents Affiliated with this Home
-

Seller's Agent in 2025
Robert Duffield
BHHS Fox & Roach
(609) 472-9563
8 in this area
55 Total Sales
-
J
Buyer's Agent in 2025
JANE HOFFMAN
Jane Hoffman Realty, LLC
(609) 706-7235
3 in this area
51 Total Sales
Map
Source: Bright MLS
MLS Number: NJGL2057094
APN: 03-00206-06-00011
- 209 John Pool Ln
- 304 Iannelli Rd
- 326 Iannelli Rd
- 264 Iannelli Rd
- 150 Timberlane Rd
- 16 E Cohawkin Rd
- 3113 Absecon Ct
- 2612 Lamington Ct
- 6 Marino Dr
- 402 Doerrmann Dr
- 1105 Kohana Dr
- 23 New Oak Rd
- 276-280 County House Rd
- 172 Kings Hwy
- 220 Gaunt Dr
- 34 Clover Ridge Dr
- 0 Thompson Ave
- 15 Higginsville Ln
- 0 Lodge Ave
- L5 Lodge Ave






