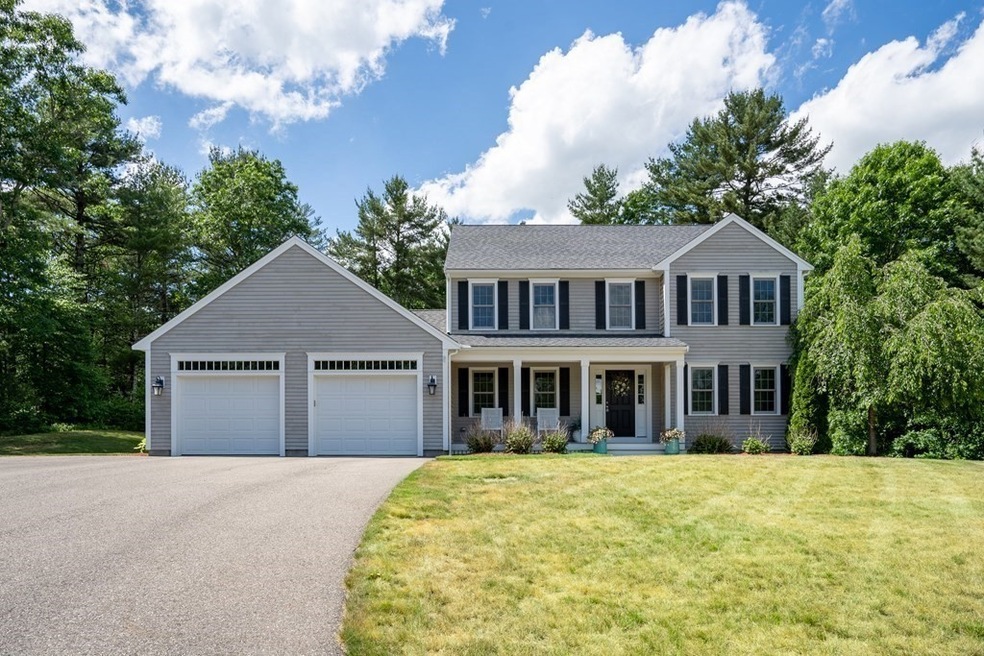
27 Kallio Path Pembroke, MA 02359
Highlights
- Golf Course Community
- Colonial Architecture
- Property is near public transit
- Open Floorplan
- Deck
- Wood Flooring
About This Home
As of August 2022STUNNING home located at the end of a gorgeous elegant cul de sac neighborhood. 3 bedrooms/2.5 baths in this gracious Colonial. Modern kitchen with marble backsplash, granite countertops & large island with countertop seating. Formal dining rm awaits your holiday meals. Sunny living room with gas fireplace. Master with walk-in closet & master bath. Property features generator hook up, 1st floor laundry, hardwood flooring throughout 1st floor, and ample pantry space. House was built in2013-everything is only 9 years old. Full basement with high ceilings and can easily be finished. Special treat: behind the house are trails that lead to Tubbs Meadow, 130 acres of trails and woods, perfect for peaceful evening walks. Let nature surround you. This home will certainly make an impression! Who is ready to make some wonderful memories?! Be sure to check out the attached virtual walk thru. Offer deadline 6/13 noon.
Home Details
Home Type
- Single Family
Est. Annual Taxes
- $8,080
Year Built
- Built in 2013
Lot Details
- 1.38 Acre Lot
- Cul-De-Sac
Parking
- 2 Car Attached Garage
- Side Facing Garage
- Garage Door Opener
- Driveway
- Open Parking
- Off-Street Parking
Home Design
- Colonial Architecture
- Frame Construction
- Shingle Roof
- Concrete Perimeter Foundation
Interior Spaces
- 1,820 Sq Ft Home
- Open Floorplan
- Recessed Lighting
- Light Fixtures
- Insulated Windows
- Sliding Doors
- Living Room with Fireplace
Kitchen
- Range
- Microwave
- Plumbed For Ice Maker
- Dishwasher
- Solid Surface Countertops
Flooring
- Wood
- Wall to Wall Carpet
- Ceramic Tile
Bedrooms and Bathrooms
- 3 Bedrooms
- Primary bedroom located on second floor
- Walk-In Closet
Laundry
- Laundry on main level
- Dryer
- Washer
Basement
- Basement Fills Entire Space Under The House
- Exterior Basement Entry
Outdoor Features
- Deck
- Porch
Location
- Property is near public transit
Schools
- Hobomock Elementary School
- PCMS Middle School
- Pembroke High School
Utilities
- Forced Air Heating and Cooling System
- 2 Cooling Zones
- 2 Heating Zones
- Heating System Uses Propane
- 200+ Amp Service
- Electric Water Heater
- Private Sewer
Listing and Financial Details
- Assessor Parcel Number M:C6 P:12G,4849973
Community Details
Recreation
- Golf Course Community
- Jogging Path
Additional Features
- No Home Owners Association
- Shops
Ownership History
Purchase Details
Home Financials for this Owner
Home Financials are based on the most recent Mortgage that was taken out on this home.Similar Homes in Pembroke, MA
Home Values in the Area
Average Home Value in this Area
Purchase History
| Date | Type | Sale Price | Title Company |
|---|---|---|---|
| Not Resolvable | $499,900 | -- | |
| Not Resolvable | $499,900 | -- |
Mortgage History
| Date | Status | Loan Amount | Loan Type |
|---|---|---|---|
| Open | $700,000 | Purchase Money Mortgage | |
| Closed | $396,000 | Stand Alone Refi Refinance Of Original Loan | |
| Closed | $399,920 | New Conventional |
Property History
| Date | Event | Price | Change | Sq Ft Price |
|---|---|---|---|---|
| 08/31/2022 08/31/22 | Sold | $800,000 | +6.7% | $440 / Sq Ft |
| 06/13/2022 06/13/22 | Pending | -- | -- | -- |
| 06/09/2022 06/09/22 | For Sale | $750,000 | +50.0% | $412 / Sq Ft |
| 12/30/2013 12/30/13 | Sold | $499,900 | 0.0% | $275 / Sq Ft |
| 11/08/2013 11/08/13 | Off Market | $499,900 | -- | -- |
| 04/04/2013 04/04/13 | For Sale | $499,900 | -- | $275 / Sq Ft |
Tax History Compared to Growth
Tax History
| Year | Tax Paid | Tax Assessment Tax Assessment Total Assessment is a certain percentage of the fair market value that is determined by local assessors to be the total taxable value of land and additions on the property. | Land | Improvement |
|---|---|---|---|---|
| 2025 | $9,326 | $775,900 | $329,300 | $446,600 |
| 2024 | $9,038 | $751,300 | $324,100 | $427,200 |
| 2023 | $8,568 | $673,600 | $299,300 | $374,300 |
| 2022 | $8,080 | $571,000 | $238,300 | $332,700 |
| 2021 | $8,089 | $554,800 | $233,100 | $321,700 |
| 2020 | $7,951 | $548,700 | $233,100 | $315,600 |
| 2019 | $7,610 | $521,200 | $222,900 | $298,300 |
| 2018 | $7,633 | $512,600 | $222,900 | $289,700 |
| 2017 | $7,476 | $495,100 | $208,100 | $287,000 |
| 2016 | $7,348 | $481,500 | $198,100 | $283,400 |
| 2015 | $6,950 | $471,500 | $188,100 | $283,400 |
Agents Affiliated with this Home
-

Seller's Agent in 2022
Kathleen Keegan
KKeegan Realty
(781) 775-4670
141 Total Sales
-

Buyer's Agent in 2022
Valerie Ribeiro
Coldwell Banker Realty - Plymouth
(603) 752-7202
59 Total Sales
-

Seller's Agent in 2013
Phillip Tarantino
Tarantino Real Estate
(781) 582-1111
70 Total Sales
-

Buyer's Agent in 2013
Kelly Keelan
The Firm
(617) 347-6005
14 Total Sales
Map
Source: MLS Property Information Network (MLS PIN)
MLS Number: 72995183
APN: PEMB-000006C-000000-000012G





