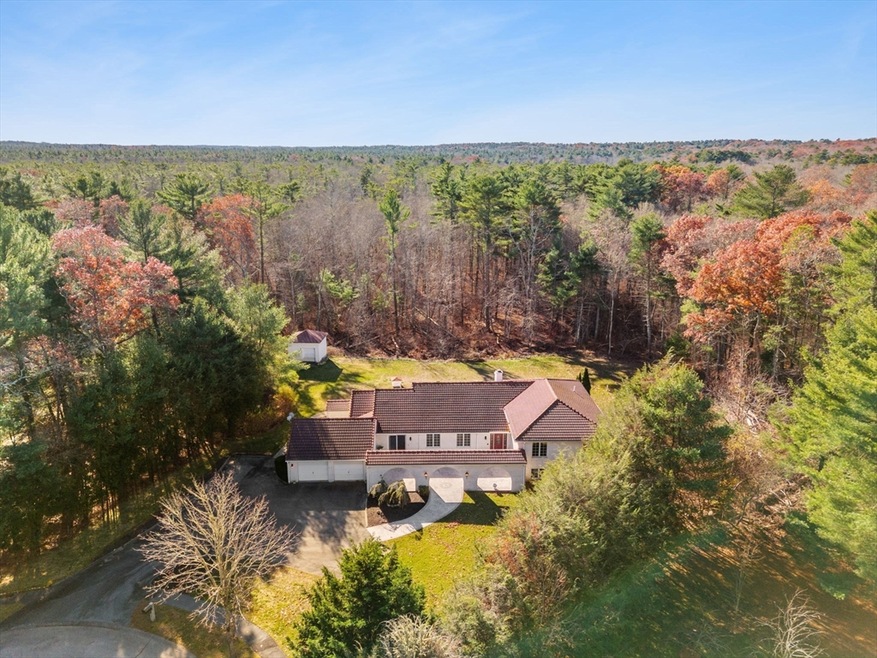
27 Karen Ln North Dartmouth, MA 02747
Westport NeighborhoodHighlights
- Golf Course Community
- Medical Services
- 2.86 Acre Lot
- Community Stables
- Sauna
- Landscaped Professionally
About This Home
As of January 2025Step inside this spectacular tri-level, european-syle villa & enjoy all that it offers. This expansive home is tucked away on a cul-de-sac situated on 2.86 acres offering privacy while minutes to highway commuter routes. This custom-designed home is pristine in every way & is sure to cover your "wish list" of even the most discerning buyer. Luxurious & loaded w/amenities from top to bottom, it has the perfect layout for family living & entertaining alike. While impossible to list every single detail that makes this home so incredible, some notable features include a gourmet kitchen w/breakfast area, a soaring cathedral family room w/gas fireplace overlooking a private rear yard, formal living & dining rooms, an attractive primary suite w/full bath & walk-in closet, a full finished lower level w/home office, bonus room w/dry bar, an oversized full bath w/hot tub/shower/bidet, laundry, & an extensive great room w/direct access to the rear yard--an ideal arrangement for extended family!
Home Details
Home Type
- Single Family
Est. Annual Taxes
- $8,690
Year Built
- Built in 1988
Lot Details
- 2.86 Acre Lot
- Property fronts an easement
- Near Conservation Area
- Cul-De-Sac
- Landscaped Professionally
- Sprinkler System
- Wooded Lot
Parking
- 2 Car Attached Garage
- Oversized Parking
- Garage Door Opener
- Driveway
- Open Parking
- Off-Street Parking
Home Design
- Contemporary Architecture
- Villa
- Frame Construction
- Tile Roof
- Concrete Perimeter Foundation
Interior Spaces
- 2,936 Sq Ft Home
- 1 Fireplace
- Insulated Windows
- Window Screens
- Sauna
- Home Security System
Kitchen
- Range
- Microwave
- Plumbed For Ice Maker
- Dishwasher
Flooring
- Wood
- Carpet
- Laminate
- Marble
- Tile
Bedrooms and Bathrooms
- 4 Bedrooms
Laundry
- Dryer
- Washer
Finished Basement
- Walk-Out Basement
- Basement Fills Entire Space Under The House
- Interior Basement Entry
- Block Basement Construction
Outdoor Features
- Patio
- Outdoor Storage
- Rain Gutters
Location
- Property is near schools
Utilities
- Two cooling system units
- Central Air
- 2 Cooling Zones
- 5 Heating Zones
- Heating System Uses Oil
- Heating System Uses Propane
- Baseboard Heating
- Water Heater
- Underground Storage Tank
- Private Sewer
Listing and Financial Details
- Assessor Parcel Number 2779955
Community Details
Overview
- No Home Owners Association
Amenities
- Medical Services
- Shops
Recreation
- Golf Course Community
- Park
- Community Stables
Ownership History
Purchase Details
Purchase Details
Similar Homes in the area
Home Values in the Area
Average Home Value in this Area
Purchase History
| Date | Type | Sale Price | Title Company |
|---|---|---|---|
| Deed | $302,000 | -- | |
| Deed | $302,000 | -- | |
| Deed | $300,000 | -- | |
| Deed | $300,000 | -- |
Mortgage History
| Date | Status | Loan Amount | Loan Type |
|---|---|---|---|
| Open | $507,000 | Stand Alone Refi Refinance Of Original Loan | |
| Closed | $60,000 | Credit Line Revolving | |
| Closed | $424,100 | Stand Alone Refi Refinance Of Original Loan | |
| Closed | $180,000 | No Value Available | |
| Closed | $322,700 | No Value Available |
Property History
| Date | Event | Price | Change | Sq Ft Price |
|---|---|---|---|---|
| 01/30/2025 01/30/25 | Sold | $775,000 | -8.8% | $264 / Sq Ft |
| 12/18/2024 12/18/24 | Pending | -- | -- | -- |
| 11/20/2024 11/20/24 | For Sale | $849,900 | -- | $289 / Sq Ft |
Tax History Compared to Growth
Tax History
| Year | Tax Paid | Tax Assessment Tax Assessment Total Assessment is a certain percentage of the fair market value that is determined by local assessors to be the total taxable value of land and additions on the property. | Land | Improvement |
|---|---|---|---|---|
| 2025 | $8,992 | $993,600 | $333,700 | $659,900 |
| 2024 | $8,585 | $939,300 | $309,800 | $629,500 |
| 2023 | $7,830 | $808,000 | $239,100 | $568,900 |
| 2022 | $7,287 | $703,400 | $229,100 | $474,300 |
| 2021 | $6,793 | $627,200 | $203,400 | $423,800 |
| 2020 | $6,586 | $605,300 | $203,400 | $401,900 |
| 2019 | $6,319 | $582,400 | $203,400 | $379,000 |
| 2018 | $6,129 | $577,100 | $203,400 | $373,700 |
| 2017 | $5,922 | $556,600 | $192,200 | $364,400 |
| 2016 | $5,464 | $516,400 | $181,000 | $335,400 |
| 2015 | $5,362 | $510,200 | $169,800 | $340,400 |
| 2014 | $5,097 | $488,200 | $154,600 | $333,600 |
Agents Affiliated with this Home
-

Seller's Agent in 2025
JoAnn Drabble
Keller Williams Elite
(508) 930-1711
1 in this area
150 Total Sales
-
A
Buyer's Agent in 2025
Antonio Alberto
Alberto Real Estate
(774) 955-8915
1 in this area
27 Total Sales
Map
Source: MLS Property Information Network (MLS PIN)
MLS Number: 73314223
APN: DART-000048-000002-000010
- 462 Old Westport Rd
- 3 Eliza Ln
- 322 Old Westport Rd
- 316 Old Westport Rd
- 310 Old Westport Rd
- Lot 6 Rafael Rd
- 53 Morton Ave
- Lot 2 Rafael Rd
- 3 Roller Coaster Way Unit Lot 1
- 65 Brandt Ave
- 28 Greystone Ave
- 101 Old Westport Rd
- 17 Eighth Green Dr
- 86 Fairway Dr
- 86 Fairway Dr Unit 86
- 14 Westview Dr
- 735 Reed Rd
- 10 Westview Dr
- 4 Sabrina Way Unit C
- 4 Sabrina Way Unit A






