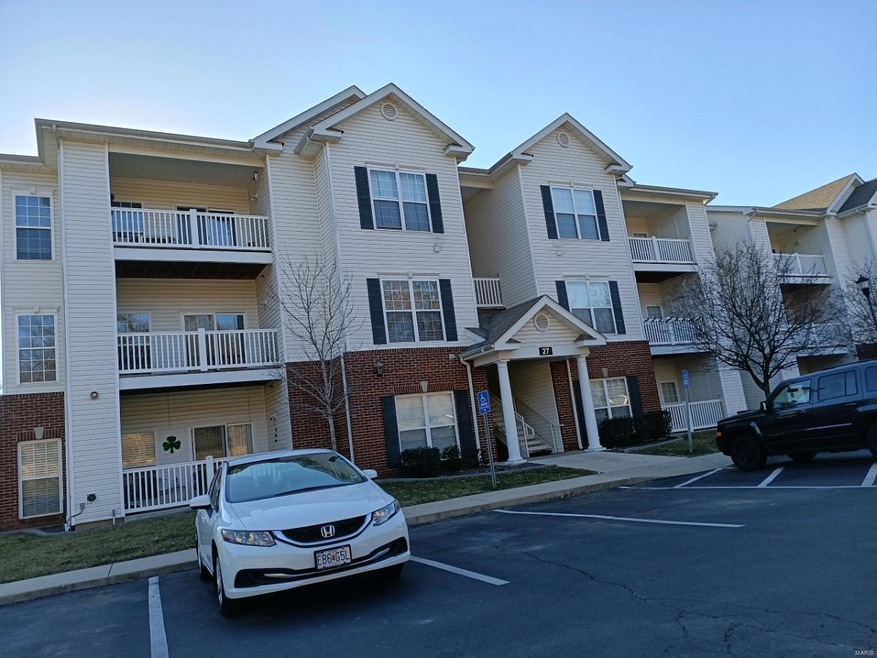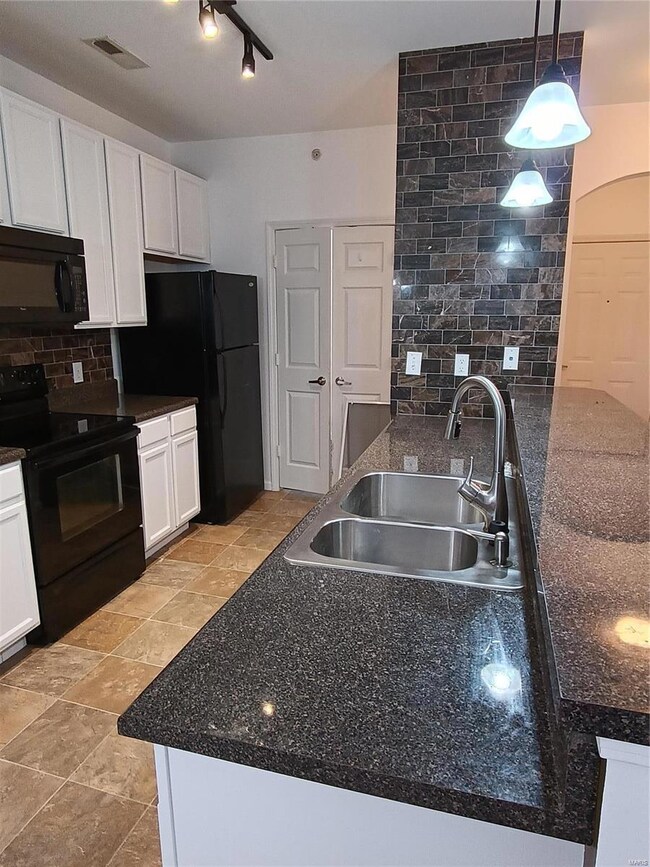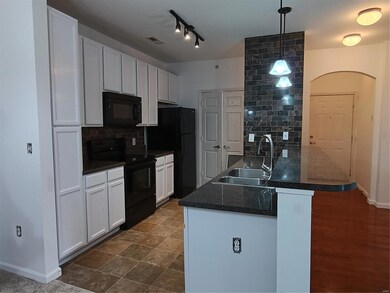
27 Kassebaum Ln Unit 200 Saint Louis, MO 63129
Mehlville NeighborhoodHighlights
- 1.21 Acre Lot
- Open Floorplan
- Deck
- Washington Middle School Rated 9+
- Clubhouse
- Contemporary Architecture
About This Home
As of April 2021Already under contract!
Must see!Amazing 2bedroom, 2 bath 2nd floor condo in desirable Bridgewater Cove! No more mowing!
Conveniently located to all! Corner/End unit! Kitchen has custom marble backsplash and accent wall.9 foot ceilings,dishwasher and custom sink.
Freshly painted with new carpeting added in both bedrooms , Dining room and living room with a warm Wood foyer entry area. Some new lighting. New bath vanities to be installed shortly.
Laundry room off kitchen. All appliances to stay! 8 foot Breakfast bar perfect for eating and dashing when you are on the "GO"! Enjoy morning coffee on your balcony.
Extra storage room located on balcony!
Last Agent to Sell the Property
Gateway Real Estate License #1999076046 Listed on: 03/22/2021
Last Buyer's Agent
John O'Donnell
RE/MAX Best Choice St. Louis License #2005006425
Property Details
Home Type
- Condominium
Est. Annual Taxes
- $1,931
Year Built
- Built in 2009 | Remodeled
HOA Fees
- $200 Monthly HOA Fees
Home Design
- Contemporary Architecture
- Villa
- Brick Veneer
- Vinyl Siding
Interior Spaces
- 1,020 Sq Ft Home
- 2-Story Property
- Open Floorplan
- Window Treatments
- Sliding Doors
- Six Panel Doors
- Combination Dining and Living Room
- Bonus Room
- Partially Carpeted
Kitchen
- Breakfast Bar
- Electric Oven or Range
- Dishwasher
- Disposal
Bedrooms and Bathrooms
- 2 Main Level Bedrooms
- Primary Bedroom on Main
- Walk-In Closet
- 2 Full Bathrooms
Outdoor Features
- Balcony
- Deck
Schools
- Blades Elem. Elementary School
- Bernard Middle School
- Mehlville High School
Utilities
- Forced Air Heating and Cooling System
- Electric Water Heater
Additional Features
- Accessible Parking
- End Unit
Listing and Financial Details
- Assessor Parcel Number 30K-61-2134
Community Details
Overview
- 312 Units
- Mid-Rise Condominium
Amenities
- Clubhouse
Ownership History
Purchase Details
Home Financials for this Owner
Home Financials are based on the most recent Mortgage that was taken out on this home.Purchase Details
Home Financials for this Owner
Home Financials are based on the most recent Mortgage that was taken out on this home.Purchase Details
Home Financials for this Owner
Home Financials are based on the most recent Mortgage that was taken out on this home.Similar Homes in Saint Louis, MO
Home Values in the Area
Average Home Value in this Area
Purchase History
| Date | Type | Sale Price | Title Company |
|---|---|---|---|
| Warranty Deed | -- | None Listed On Document | |
| Warranty Deed | -- | None Listed On Document | |
| Warranty Deed | $144,000 | Continental Title Holding Co | |
| Corporate Deed | $124,350 | Old Republic Company |
Mortgage History
| Date | Status | Loan Amount | Loan Type |
|---|---|---|---|
| Open | $20,000 | Credit Line Revolving | |
| Closed | $20,000 | Credit Line Revolving | |
| Previous Owner | $44,000 | New Conventional | |
| Previous Owner | $122,096 | FHA |
Property History
| Date | Event | Price | Change | Sq Ft Price |
|---|---|---|---|---|
| 04/22/2021 04/22/21 | Sold | -- | -- | -- |
| 03/25/2021 03/25/21 | Pending | -- | -- | -- |
| 03/22/2021 03/22/21 | For Sale | $139,900 | -- | $137 / Sq Ft |
Tax History Compared to Growth
Tax History
| Year | Tax Paid | Tax Assessment Tax Assessment Total Assessment is a certain percentage of the fair market value that is determined by local assessors to be the total taxable value of land and additions on the property. | Land | Improvement |
|---|---|---|---|---|
| 2024 | $1,931 | $28,540 | $3,570 | $24,970 |
| 2023 | $1,906 | $28,540 | $3,570 | $24,970 |
| 2022 | $1,663 | $24,970 | $5,360 | $19,610 |
| 2021 | $1,609 | $24,970 | $5,360 | $19,610 |
| 2020 | $1,469 | $21,640 | $3,930 | $17,710 |
| 2019 | $1,465 | $21,640 | $3,930 | $17,710 |
| 2018 | $1,520 | $20,290 | $2,050 | $18,240 |
| 2017 | $1,518 | $20,290 | $2,050 | $18,240 |
| 2016 | $1,616 | $20,750 | $2,510 | $18,240 |
| 2015 | $1,484 | $20,750 | $2,510 | $18,240 |
| 2014 | $1,496 | $21,100 | $6,180 | $14,920 |
Agents Affiliated with this Home
-
Cindy Coleman
C
Seller's Agent in 2021
Cindy Coleman
Gateway Real Estate
(314) 221-0541
2 in this area
20 Total Sales
-
J
Buyer's Agent in 2021
John O'Donnell
RE/MAX
Map
Source: MARIS MLS
MLS Number: MIS21017766
APN: 30K-61-2134
- 37 Kassebaum Ln Unit 102
- 37 Kassebaum Ln Unit 203
- 3533 Pearson Pointe Ct
- 3560 Pearson Pointe Ct
- 4712 Mehl Ave
- 5116 Ringer Rd
- 2 Hermitage II at Langeneckert Farms Estates
- 2 Hickory at Langeneckert Farms Estates
- 4436 Mattis Rd
- 2 Sequoia at Langeneckert Farms Estates
- 2 Nottingham at Langeneckert Farms Enclave
- 2 Maple Expanded at Langeneckert Farms Estates
- 3379 Marbury Dr
- 2 Sequoia at Langeneckert Farms Enclave
- 2 Nottingham at Langeneckert Farms Estates
- 2 Hermitage II at Langeneckert Farms Enclave
- 2 Pin Oak at Langeneckert Farms Estates
- 3216 Yorkchester Dr
- 2 Maple Expanded at Langeneckert Farms Enclave
- 2




