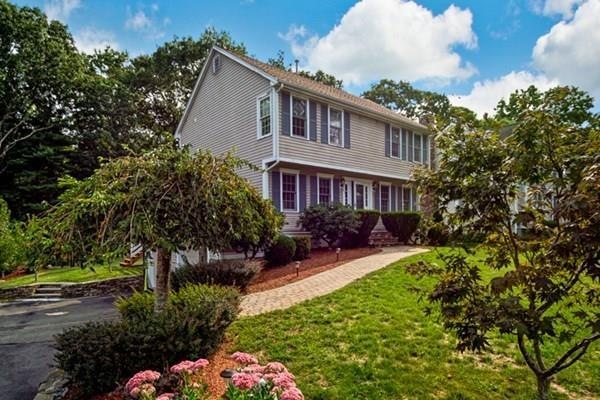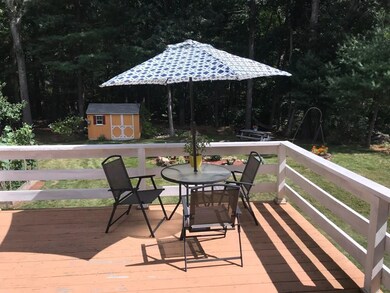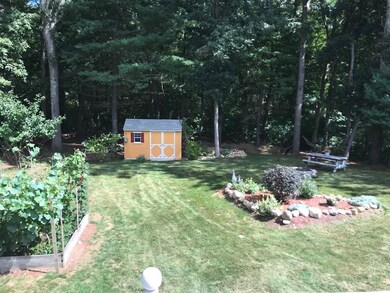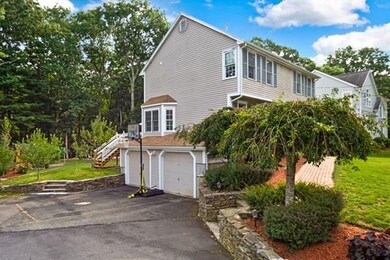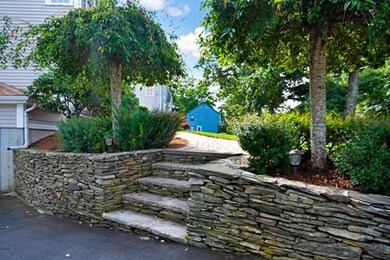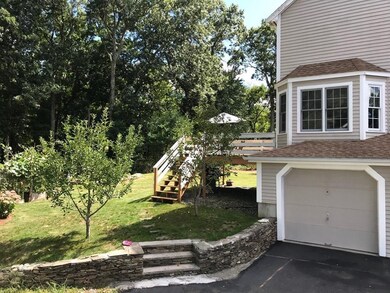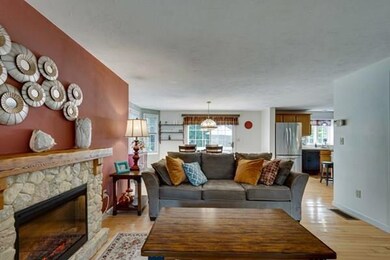
27 Kevins Way South Easton, MA 02375
Highlights
- Deck
- Garden
- Stone Wall
- Easton Middle School Rated A-
- Forced Air Heating and Cooling System
About This Home
As of November 2020***OPEN HOUSE SAT. SEPT. 19TH 10AM-1PM*** Please schedule your time slot. SEE WALKTHROUGH VIDEO ATTACHED Wonderful colonial located in desirable neighborhood with 2 car under garage located in Easton Country Estates (less than 10 minutes to Mansfield commuter rail). Spacious and beautiful backyard with gardens and large shed. Nice open floor plan, kitchen with stainless appliances (all included) , tile backsplash, and stove vent to exterior, large dinette area, formal dining room/home office, master bedroom with cathedral ceiling, ceiling fan and walk-in closet. Mass Save just added insulation to attic= lower heating bills. Natural gas heat, gas hot water heater, central air, new roof, oversized driveway and newer septic system. Washer and dryer included ALL HIGHEST AND BEST OFFERS DUE MONDAY, 9/18 AT NOON
Last Agent to Sell the Property
Coldwell Banker Realty - Easton Listed on: 09/16/2020

Home Details
Home Type
- Single Family
Est. Annual Taxes
- $7,945
Year Built
- Built in 1994
Lot Details
- Stone Wall
- Garden
Parking
- 2 Car Garage
Interior Spaces
- Window Screens
- Basement
Kitchen
- Range with Range Hood
- Microwave
- Dishwasher
Laundry
- Dryer
- Washer
Outdoor Features
- Deck
- Rain Gutters
Schools
- Oliver AMES High School
Utilities
- Forced Air Heating and Cooling System
- Heating System Uses Gas
- Natural Gas Water Heater
- Private Sewer
- Cable TV Available
Listing and Financial Details
- Assessor Parcel Number M:0009R B:0088 L:0000
Ownership History
Purchase Details
Home Financials for this Owner
Home Financials are based on the most recent Mortgage that was taken out on this home.Purchase Details
Home Financials for this Owner
Home Financials are based on the most recent Mortgage that was taken out on this home.Purchase Details
Purchase Details
Similar Homes in South Easton, MA
Home Values in the Area
Average Home Value in this Area
Purchase History
| Date | Type | Sale Price | Title Company |
|---|---|---|---|
| Not Resolvable | $515,000 | None Available | |
| Not Resolvable | $340,000 | -- | |
| Not Resolvable | $340,000 | -- | |
| Deed | $177,500 | -- | |
| Deed | $177,500 | -- | |
| Deed | $172,875 | -- | |
| Deed | $50,000 | -- | |
| Deed | $172,875 | -- |
Mortgage History
| Date | Status | Loan Amount | Loan Type |
|---|---|---|---|
| Previous Owner | $475,000 | New Conventional | |
| Previous Owner | $255,000 | New Conventional | |
| Previous Owner | $134,800 | No Value Available | |
| Previous Owner | $75,000 | No Value Available | |
| Previous Owner | $137,000 | No Value Available |
Property History
| Date | Event | Price | Change | Sq Ft Price |
|---|---|---|---|---|
| 11/20/2020 11/20/20 | Sold | $515,000 | +3.0% | $314 / Sq Ft |
| 09/22/2020 09/22/20 | Pending | -- | -- | -- |
| 09/16/2020 09/16/20 | For Sale | $499,900 | +47.0% | $305 / Sq Ft |
| 03/15/2013 03/15/13 | Sold | $340,000 | -2.8% | $207 / Sq Ft |
| 12/06/2012 12/06/12 | Pending | -- | -- | -- |
| 11/19/2012 11/19/12 | Price Changed | $349,900 | -5.4% | $213 / Sq Ft |
| 10/03/2012 10/03/12 | Price Changed | $369,900 | -7.5% | $226 / Sq Ft |
| 09/20/2012 09/20/12 | For Sale | $399,900 | -- | $244 / Sq Ft |
Tax History Compared to Growth
Tax History
| Year | Tax Paid | Tax Assessment Tax Assessment Total Assessment is a certain percentage of the fair market value that is determined by local assessors to be the total taxable value of land and additions on the property. | Land | Improvement |
|---|---|---|---|---|
| 2025 | $7,945 | $636,600 | $393,300 | $243,300 |
| 2024 | $7,246 | $542,800 | $299,500 | $243,300 |
| 2023 | $7,153 | $490,300 | $291,600 | $198,700 |
| 2022 | $6,986 | $453,900 | $262,600 | $191,300 |
| 2021 | $6,771 | $437,400 | $250,800 | $186,600 |
| 2020 | $6,572 | $427,300 | $246,100 | $181,200 |
| 2019 | $6,346 | $397,600 | $221,300 | $176,300 |
| 2018 | $6,320 | $386,400 | $221,300 | $165,100 |
| 2017 | $6,084 | $375,100 | $221,300 | $153,800 |
| 2016 | $5,885 | $363,500 | $217,200 | $146,300 |
| 2015 | $6,167 | $367,500 | $221,200 | $146,300 |
| 2014 | $5,588 | $335,600 | $191,200 | $144,400 |
Agents Affiliated with this Home
-
Kathleen Humphrey

Seller's Agent in 2020
Kathleen Humphrey
Coldwell Banker Realty - Easton
(508) 328-1258
79 in this area
117 Total Sales
-
Nancy Lamothe

Buyer's Agent in 2020
Nancy Lamothe
Conway - Mansfield
(508) 736-6898
2 in this area
55 Total Sales
-
T
Seller's Agent in 2013
Theresa David
Gibson Sothebys International Realty
Map
Source: MLS Property Information Network (MLS PIN)
MLS Number: 72727307
APN: EAST-000009R-000088
- 34 Kevins Way
- 23 Estelle Marsan Dr
- 20 Coach Rd
- 55 Eastman St
- 24 Corbane Dr
- 157 Highland St
- 11 Hilltop Ln
- 32 Hilltop Ln Unit 2
- 6 Echo Hills Dr
- 1360 East St
- 1355-1357 East St
- 6 Pinebrook Ln Unit 6
- 29 Owl Ridge Rd
- 23 Owl Ridge Rd
- 60R Poquanticut Ave
- 108 Norton Ave Unit 24
- 108 Norton Ave Unit 4
- 19 Erick Rd Unit 14
- 10 Erick Rd Unit 31
- 555 Foundry St Unit B
