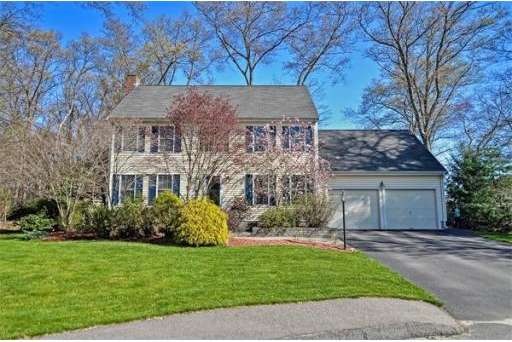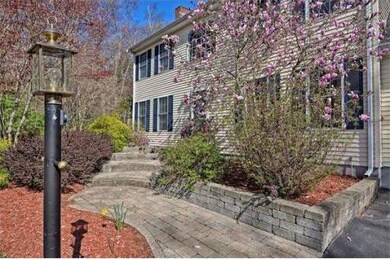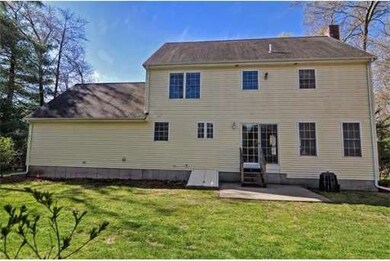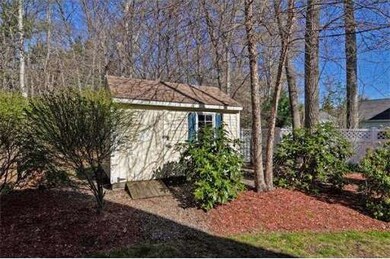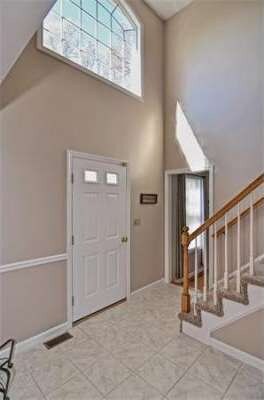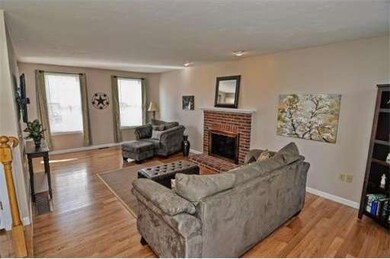
27 Killarney Way Attleboro, MA 02703
Adamsdale NeighborhoodAbout This Home
As of June 2014Tucked away on a private cul-de-sac is this lovingly maintained, open-floor plan colonial! Open foyer and large palladium window welcome in an abundance of natural light leaving this home sun drenched for most of the day! Aesthetically pleasing colors naturally highlight the modern upgrades of paint, flooring, and crisp granite counter tops in the kitchen. Fireplace-centered front to back, sunken, living room accommodates large families, entertaining needs, or dynamic set up requirements! Storage abounds in the 2 car garage and full basement. This young home has been impeccably maintained, pleasantly improved and thoughtfully decorated for the pickiest of buyers. Both the home and location make for a logical purchase!
Last Agent to Sell the Property
Berkshire Hathaway HomeServices Evolution Properties Listed on: 05/06/2014

Home Details
Home Type
Single Family
Est. Annual Taxes
$6,787
Year Built
1999
Lot Details
0
Listing Details
- Lot Description: Paved Drive
- Special Features: None
- Property Sub Type: Detached
- Year Built: 1999
Interior Features
- Has Basement: Yes
- Fireplaces: 1
- Primary Bathroom: Yes
- Number of Rooms: 7
- Flooring: Wall to Wall Carpet, Hardwood
- Basement: Full
Exterior Features
- Construction: Frame
- Exterior: Vinyl
- Foundation: Poured Concrete
Garage/Parking
- Garage Spaces: 2
- Parking: Off-Street
- Parking Spaces: 4
Ownership History
Purchase Details
Home Financials for this Owner
Home Financials are based on the most recent Mortgage that was taken out on this home.Purchase Details
Purchase Details
Home Financials for this Owner
Home Financials are based on the most recent Mortgage that was taken out on this home.Similar Homes in the area
Home Values in the Area
Average Home Value in this Area
Purchase History
| Date | Type | Sale Price | Title Company |
|---|---|---|---|
| Not Resolvable | $364,900 | -- | |
| Deed | $344,900 | -- | |
| Deed | $230,184 | -- |
Mortgage History
| Date | Status | Loan Amount | Loan Type |
|---|---|---|---|
| Open | $50,000 | Credit Line Revolving | |
| Closed | $40,000 | Stand Alone Refi Refinance Of Original Loan | |
| Open | $327,600 | New Conventional | |
| Previous Owner | $184,147 | Purchase Money Mortgage |
Property History
| Date | Event | Price | Change | Sq Ft Price |
|---|---|---|---|---|
| 06/30/2014 06/30/14 | Sold | $364,900 | 0.0% | $211 / Sq Ft |
| 05/28/2014 05/28/14 | Pending | -- | -- | -- |
| 05/12/2014 05/12/14 | Off Market | $364,900 | -- | -- |
| 05/06/2014 05/06/14 | For Sale | $359,000 | +17.3% | $208 / Sq Ft |
| 03/28/2012 03/28/12 | Sold | $306,000 | -1.3% | $177 / Sq Ft |
| 03/21/2012 03/21/12 | Pending | -- | -- | -- |
| 01/26/2012 01/26/12 | Price Changed | $309,900 | -1.6% | $179 / Sq Ft |
| 01/12/2012 01/12/12 | Price Changed | $314,900 | -1.6% | $182 / Sq Ft |
| 11/03/2011 11/03/11 | Price Changed | $319,900 | -1.5% | $185 / Sq Ft |
| 10/20/2011 10/20/11 | Price Changed | $324,900 | -1.5% | $188 / Sq Ft |
| 10/04/2011 10/04/11 | Price Changed | $329,900 | -2.9% | $191 / Sq Ft |
| 09/22/2011 09/22/11 | For Sale | $339,900 | -- | $197 / Sq Ft |
Tax History Compared to Growth
Tax History
| Year | Tax Paid | Tax Assessment Tax Assessment Total Assessment is a certain percentage of the fair market value that is determined by local assessors to be the total taxable value of land and additions on the property. | Land | Improvement |
|---|---|---|---|---|
| 2025 | $6,787 | $540,800 | $176,400 | $364,400 |
| 2024 | $6,849 | $538,000 | $193,900 | $344,100 |
| 2023 | $6,181 | $451,500 | $170,200 | $281,300 |
| 2022 | $5,766 | $399,000 | $150,300 | $248,700 |
| 2021 | $5,738 | $387,700 | $144,500 | $243,200 |
| 2020 | $5,453 | $374,500 | $137,100 | $237,400 |
| 2019 | $5,309 | $374,900 | $134,500 | $240,400 |
| 2018 | $5,141 | $346,900 | $130,500 | $216,400 |
| 2017 | $5,127 | $352,400 | $135,700 | $216,700 |
| 2016 | $4,689 | $316,400 | $126,700 | $189,700 |
| 2015 | $4,563 | $310,200 | $126,700 | $183,500 |
| 2014 | $4,505 | $303,400 | $122,000 | $181,400 |
Agents Affiliated with this Home
-

Seller's Agent in 2014
Julie Etter
Berkshire Hathaway HomeServices Evolution Properties
(508) 259-3025
4 in this area
371 Total Sales
-

Buyer's Agent in 2014
Sherman Cox
Four Points Realty
(508) 326-8068
23 Total Sales
-

Seller's Agent in 2012
Gil Diniz
Prestige Realty Experts Inc.
(508) 965-1580
25 Total Sales
Map
Source: MLS Property Information Network (MLS PIN)
MLS Number: 71676642
APN: ATTL-000014-000000-000075-U000000
- 64 Highland Ave Unit B
- 64 Highland Ave Unit A
- 7 View St
- 48 May St
- 0 Mendon Rd
- 543 Newport Ave
- 5 Vincent Dr
- 17 Lockwood Ave
- 72 Rand Ave
- 412 Newport Ave
- 96 Robinson Ave
- 11 Lowe Meadow Ln
- 44 Buffington St
- 30 Thomas Ave
- 1554 West St
- 39 Slade Ave
- 31 Carleton St
- 276 Newport Ave
- 4 Gardner Ave
- 1 Forest Ln Unit 225
