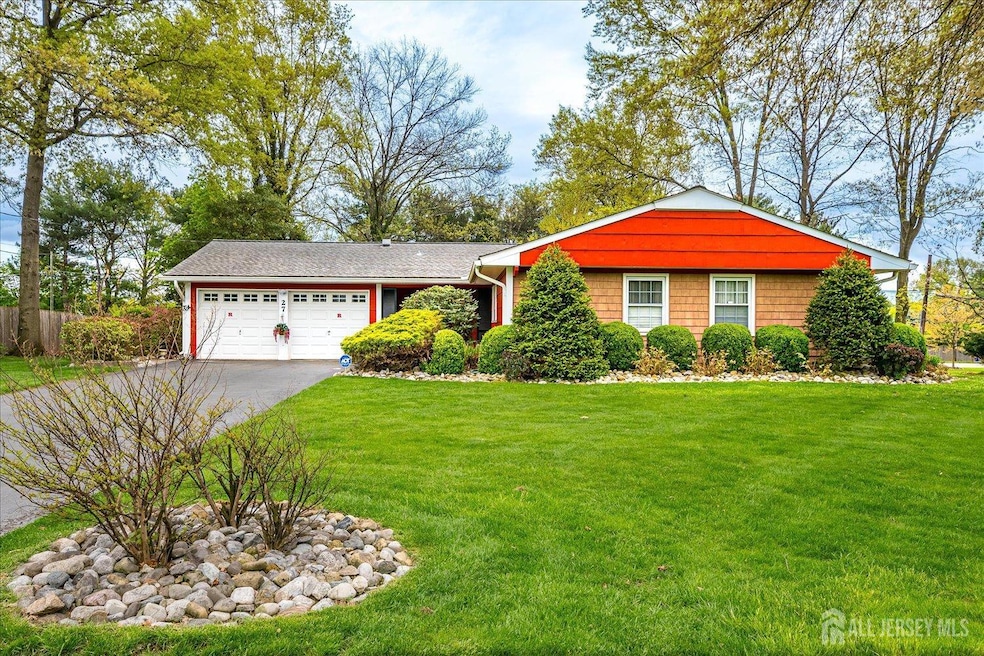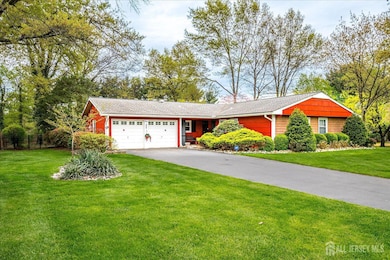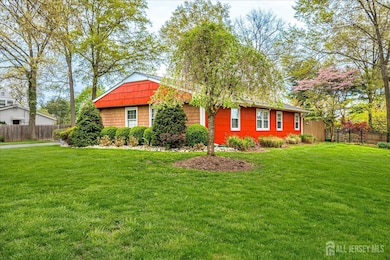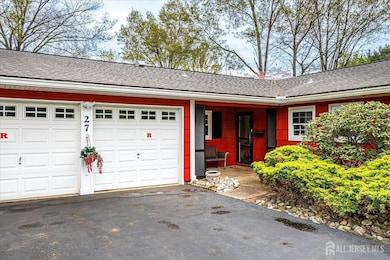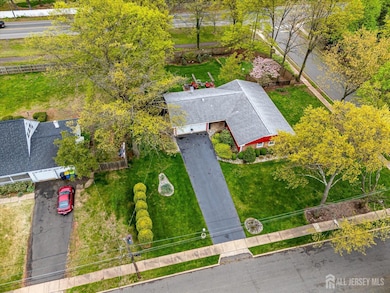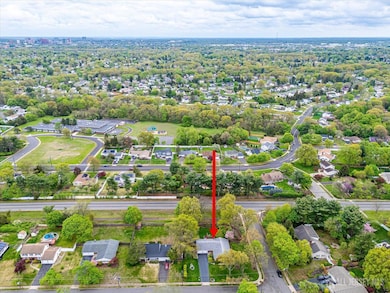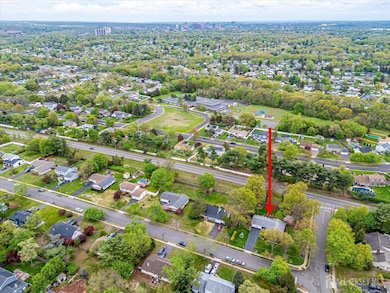27 Landry Rd Somerset, NJ 08873
Estimated payment $4,116/month
Highlights
- Attic
- Formal Dining Room
- Eat-In Kitchen
- Corner Lot
- 2 Car Attached Garage
- Side by Side Parking
About This Home
Welcome to this stunningly updated 3-bedroom, 2-bathroom ranch, ideally situated on a well-manicured, fenced corner lot. This home offers the perfect blend of style, comfort, and convenience. Step inside to find a spacious living room, formal dining room, and an eat-in kitchen that will impress any chef featuring 42 solid birch cabinets, granite countertops, stainless steel appliances, and sliders that open to a charming rear patio, perfect for entertaining. Both bathrooms have been tastefully renovated, offering a modern feel throughout the home. The 2-car garage includes custom cabinetry repurposed from the original kitchen, providing ample storage and functionality. Key Features Include: Roof, gutters, and soffits only 6 years old, Water heater (2015), furnace (2007), and A/C unit (2022), Driveway freshly seal-coated and Beautiful curb appeal with professional landscaping and fencing. Enjoy an easy commute with close access to Route 22, 287, 27, 18, and NYC-bound transit via the nearby New Brunswick Train Station. Minutes from Bridgewater Mall, public,, private and charter schools, homes of worship, restaurants, Rutgers University, and two local hospitals. Don't miss this rare opportunity to own a move-in ready gem in a highly desirable location!
Home Details
Home Type
- Single Family
Est. Annual Taxes
- $8,488
Year Built
- Built in 1964
Lot Details
- Lot Dimensions are 165.00 x 119.00
- Fenced
- Corner Lot
- Level Lot
- Property is zoned R20
Parking
- 2 Car Attached Garage
- Side by Side Parking
- Garage Door Opener
- Driveway
- Open Parking
Home Design
- Asphalt Roof
Interior Spaces
- 1-Story Property
- Living Room
- Formal Dining Room
- Utility Room
- Attic
Kitchen
- Eat-In Kitchen
- Oven
- Free-Standing Freezer
- Dishwasher
Flooring
- Carpet
- Ceramic Tile
Bedrooms and Bathrooms
- 3 Bedrooms
- 2 Full Bathrooms
- Walk-in Shower
Laundry
- Dryer
- Washer
Outdoor Features
- Patio
Utilities
- Forced Air Heating and Cooling System
- Vented Exhaust Fan
- Gas Water Heater
Community Details
- Somerset Subdivision
- Community Storage Space
Map
Home Values in the Area
Average Home Value in this Area
Tax History
| Year | Tax Paid | Tax Assessment Tax Assessment Total Assessment is a certain percentage of the fair market value that is determined by local assessors to be the total taxable value of land and additions on the property. | Land | Improvement |
|---|---|---|---|---|
| 2025 | $8,488 | $502,500 | $309,200 | $193,300 |
| 2024 | $8,488 | $466,900 | $334,600 | $132,300 |
| 2023 | $8,147 | $421,900 | $289,600 | $132,300 |
| 2022 | $7,498 | $367,900 | $235,600 | $132,300 |
| 2021 | $6,281 | $322,900 | $190,600 | $132,300 |
| 2020 | $6,903 | $304,900 | $172,600 | $132,300 |
| 2019 | $7,019 | $304,900 | $172,600 | $132,300 |
| 2018 | $6,569 | $282,400 | $150,100 | $132,300 |
| 2017 | $6,276 | $268,900 | $136,600 | $132,300 |
| 2016 | $6,110 | $259,900 | $127,600 | $132,300 |
| 2015 | $6,279 | $268,900 | $136,600 | $132,300 |
| 2014 | $6,086 | $264,400 | $132,100 | $132,300 |
Property History
| Date | Event | Price | List to Sale | Price per Sq Ft |
|---|---|---|---|---|
| 06/14/2025 06/14/25 | Price Changed | $650,000 | -7.1% | -- |
| 04/26/2025 04/26/25 | For Sale | $700,000 | -- | -- |
Purchase History
| Date | Type | Sale Price | Title Company |
|---|---|---|---|
| Interfamily Deed Transfer | -- | Attorney | |
| Deed | -- | -- |
Source: All Jersey MLS
MLS Number: 2512367R
APN: 08-00397-0000-00001
- 25 Hughes Rd
- 1 John F. Kennedy Blvd
- 1 Almond Dr
- 7 Mariano Ct
- 10 Depalma Ct
- 68 Winchester Way
- 1126 Easton Ave
- 55 Bolton Ct
- 279 Haven Way
- 412 Hawkshead Way
- 26 Winthrop Rd
- 92 Winchester Way
- 348 Cotswold Place
- 360 Cotswold Place
- 24 Alton Dr
- 77 Irvington Ave
- 303 Classon Ct
- 265 Franklin Blvd
- 440 Aldeburgh Ave
- 477 Lewis St
