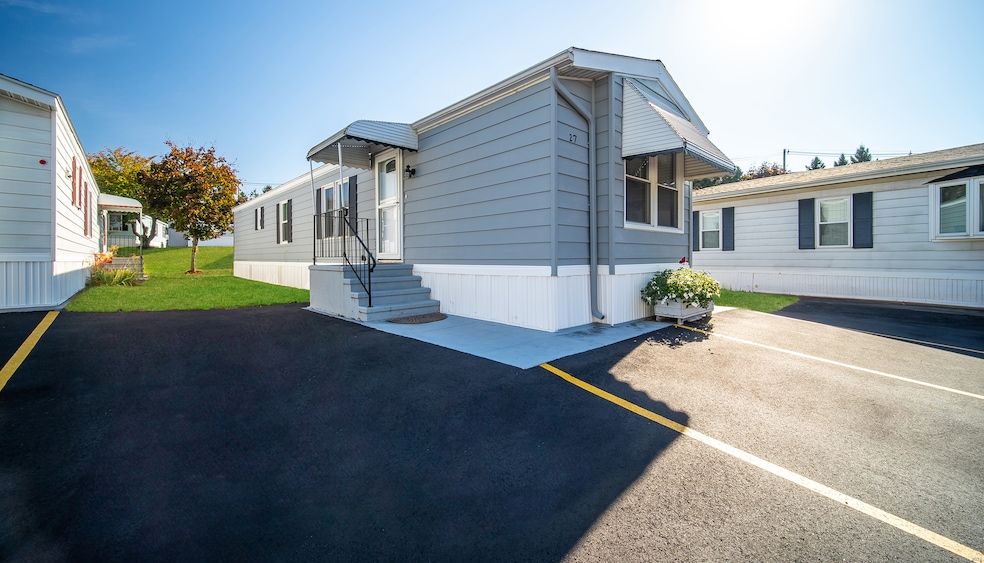
27 Laurel View Wallingford, CT 06492
Highlights
- Property is near public transit
- Thermal Windows
- Shed
- Community Garden
- Porch
- Guest Parking
About This Home
As of November 2024Walk into this totally remodeled from top to bottom mobile home and you'll feel right at home! This 2 beedroom, 1 bath home has a spacious and open feeling. The remodeled kitchen features granite counters, a breakfast bar, all new stainless steel appliances, a double sink and eating area. Plenty of cabinets space plus a coffee bar area! The remodeled living room is open and airy with vaulted ceilings and partial wall wainscoating. Plenty of room for entertaining. The remodeled bath has a walk in double size shower stall, granite counter and new fixtures including the commode. Both bedrooms have also been remodeld and have double closets (master bedroom is a double plus size). Some additional upgrades include luxury waterproof vinyl flooring throughout, ceiling fans with remotes, 30 gal hot water heater, all plumbing, interior paint, new insulation under home and storm door all in 2021. The exterior was painted in 2022. New commercial/industrial furnace & C/Air replaced 2023 along with some windows. Wash & dryer will remain. Come on in, get comfy. You won't want to leave!! No appointments before 11:00 am.
Last Agent to Sell the Property
Century 21 AllPoints Realty License #RES.0779803 Listed on: 10/13/2024

Property Details
Home Type
- Mobile/Manufactured
Est. Annual Taxes
- $990
Year Built
- Built in 1987
HOA Fees
- $490 Monthly HOA Fees
Home Design
- Asphalt Shingled Roof
- Aluminum Siding
Interior Spaces
- 848 Sq Ft Home
- Ceiling Fan
- Thermal Windows
- Awning
Kitchen
- Oven or Range
- Microwave
- Dishwasher
- Disposal
Bedrooms and Bathrooms
- 2 Bedrooms
- 1 Full Bathroom
Laundry
- Laundry on main level
- Dryer
- Washer
Parking
- 3 Parking Spaces
- Guest Parking
- Visitor Parking
Eco-Friendly Details
- Energy-Efficient Insulation
Outdoor Features
- Shed
- Porch
Location
- Property is near public transit
- Property is near shops
Schools
- James Moran Middle School
- Mark T. Sheehan High School
Utilities
- Central Air
- Heating System Uses Natural Gas
- Programmable Thermostat
- Underground Utilities
- Electric Water Heater
Listing and Financial Details
- Assessor Parcel Number 2317687
Community Details
Overview
- Association fees include grounds maintenance, trash pickup, snow removal, property management, road maintenance
- Property managed by Laurel Vw
Amenities
- Community Garden
Similar Home in Wallingford, CT
Home Values in the Area
Average Home Value in this Area
Property History
| Date | Event | Price | Change | Sq Ft Price |
|---|---|---|---|---|
| 11/15/2024 11/15/24 | Sold | $139,900 | 0.0% | $165 / Sq Ft |
| 10/28/2024 10/28/24 | Pending | -- | -- | -- |
| 10/13/2024 10/13/24 | For Sale | $139,900 | +179.8% | $165 / Sq Ft |
| 07/31/2020 07/31/20 | Sold | $50,000 | 0.0% | $59 / Sq Ft |
| 06/22/2020 06/22/20 | Pending | -- | -- | -- |
| 03/18/2020 03/18/20 | For Sale | $50,000 | +11.1% | $59 / Sq Ft |
| 12/13/2016 12/13/16 | Sold | $45,000 | -2.0% | $53 / Sq Ft |
| 08/12/2016 08/12/16 | Pending | -- | -- | -- |
| 03/11/2016 03/11/16 | For Sale | $45,900 | -- | $54 / Sq Ft |
Tax History Compared to Growth
Agents Affiliated with this Home
-
Linda Conchado

Seller's Agent in 2024
Linda Conchado
Century 21 AllPoints Realty
(203) 980-0549
30 in this area
123 Total Sales
-
Kristine Montano
K
Buyer's Agent in 2024
Kristine Montano
Dow Della Valle
(203) 623-5582
1 in this area
15 Total Sales
-
Fred Romano

Seller's Agent in 2016
Fred Romano
Flat Fee Realty LLC
(860) 622-8036
2 in this area
148 Total Sales
-
N
Buyer's Agent in 2016
Non Member
SmartMLS II, Inc.
Map
Source: SmartMLS
MLS Number: 24053440
APN: WALL M:063 L:024-27
- 690 N Colony Rd Unit 15
- 380 Main St Unit 44
- 380 Main St Unit 3, 4, 6, 7, 12, 13,
- 230 Main St Unit 44
- 230 Main St Unit 49
- 396 Main St Unit 3
- 6 Ono Dr
- 54 High St
- 6 Kovacs Place
- 104 N Turnpike Rd Unit B
- 9 Twin Pines Dr
- 29 W Ridgeland Rd
- 50 High St
- 23 Highland Dr
- 339 E Main St
- 25 Forest Rd
- 23 Jodi Dr
- 4 Partridge Run
- 21 Schwab Terrace
- 80 Staffordshire Commons Dr
