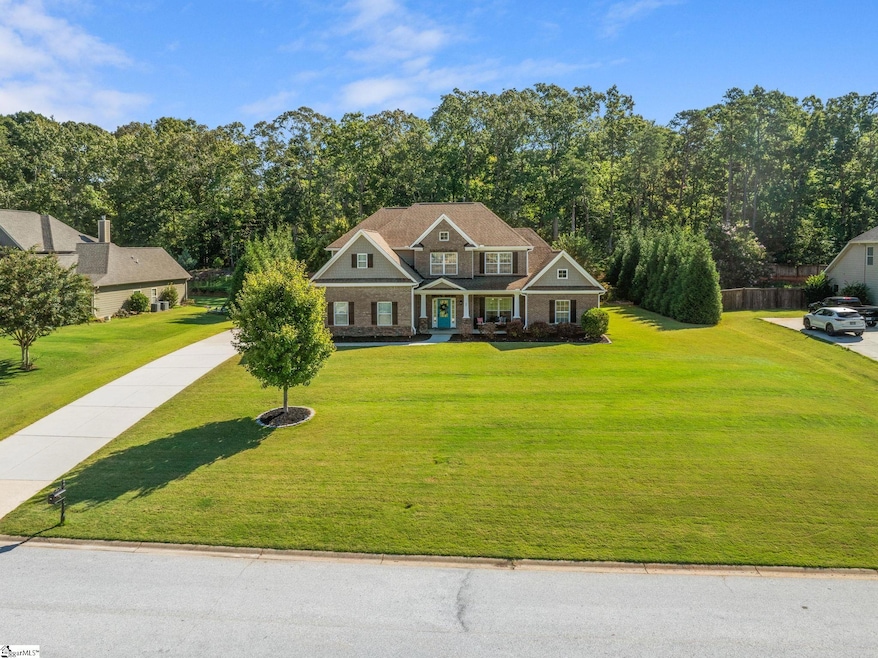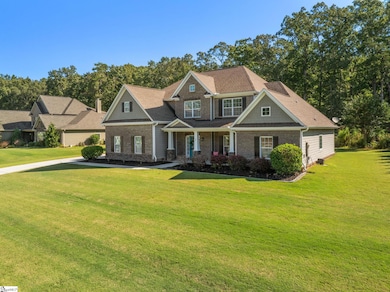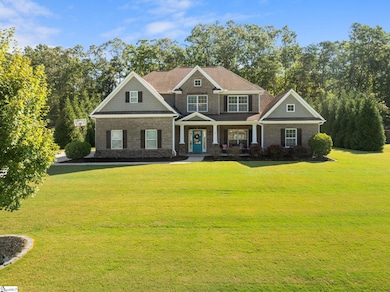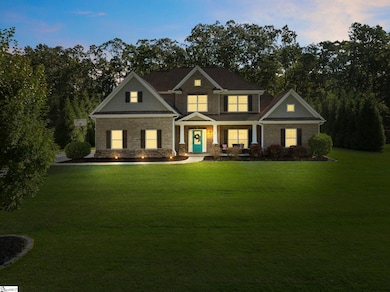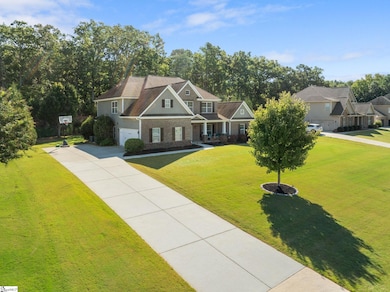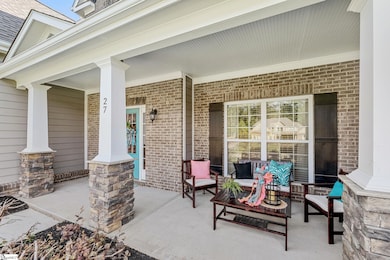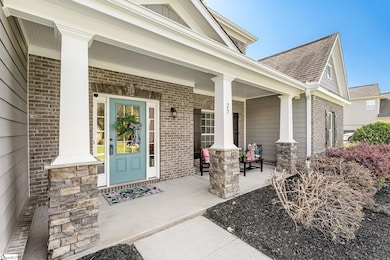27 Laurelhart Ln Simpsonville, SC 29681
Estimated payment $4,166/month
Highlights
- Spa
- Two Primary Bedrooms
- Open Floorplan
- Bell's Crossing Elementary School Rated A
- 0.57 Acre Lot
- Traditional Architecture
About This Home
Welcome to this beautifully appointed traditional home nestled in the sought-after Harts Cove community of Simpsonville—a private, one-street neighborhood of just 18 homes, quietly tucked near a cul-de-sac on the iconic and picturesque Harts Lane. Priced below appraised value, this exceptional property offers incredible opportunity and over 3,300 square feet of thoughtfully designed living space. Situated on a private, half-acre+ lot, this 5-bedroom, 3.5-bath residence blends classic charm with modern luxury. The flexible floorplan includes two spacious primary suites—one on the main level and another upstairs—ideal for multi-generational living, long-term guests, or ultimate personal convenience. The soaring two-story foyer sets the tone for the rest of the home, where oversized bedrooms, elegant crown molding, recessed lighting, and generous storage are found throughout. The expansive main living area is perfect for everyday living and entertaining, and the large breakfast area fills with natural light, offering effortless flow from room to room. At the front of the home, the original formal dining room has been converted into a dedicated home office—perfect for today’s lifestyle—but can easily function as a formal dining space or versatile flex room. The gourmet kitchen is a standout, featuring granite countertops, stainless steel appliances, and abundant cabinetry. Outdoors, enjoy your own private escape with a built-in fire pit, included hot tub, and an extended driveway for additional parking. The side-entry garage enhances curb appeal and adds convenience, while the peaceful setting and top-tier school zoning elevate the home even further. Move-in ready and filled with thoughtful upgrades, this remarkable property delivers space, comfort, and rare privacy—all in one of Simpsonville’s most desirable and charming neighborhoods.
Home Details
Home Type
- Single Family
Est. Annual Taxes
- $2,509
Year Built
- Built in 2015
Lot Details
- 0.57 Acre Lot
- Sprinkler System
- Few Trees
HOA Fees
- $54 Monthly HOA Fees
Home Design
- Traditional Architecture
- Brick Exterior Construction
- Slab Foundation
- Composition Roof
- Hardboard
Interior Spaces
- 3,200-3,399 Sq Ft Home
- 2-Story Property
- Open Floorplan
- Crown Molding
- Tray Ceiling
- Smooth Ceilings
- Cathedral Ceiling
- Ceiling Fan
- Recessed Lighting
- Gas Log Fireplace
- Insulated Windows
- Tilt-In Windows
- Window Treatments
- Two Story Entrance Foyer
- Great Room
- Dining Room
- Bonus Room
- Fire and Smoke Detector
Kitchen
- Breakfast Room
- Walk-In Pantry
- Electric Oven
- Electric Cooktop
- Built-In Microwave
- Dishwasher
- Granite Countertops
- Disposal
Flooring
- Wood
- Carpet
- Ceramic Tile
Bedrooms and Bathrooms
- 5 Bedrooms | 1 Main Level Bedroom
- Double Master Bedroom
- Walk-In Closet
- 3.5 Bathrooms
Laundry
- Laundry Room
- Laundry on main level
Attic
- Storage In Attic
- Pull Down Stairs to Attic
Parking
- 2 Car Attached Garage
- Side or Rear Entrance to Parking
Outdoor Features
- Spa
- Patio
- Front Porch
Schools
- Bells Crossing Elementary School
- Hillcrest Middle School
- Hillcrest High School
Utilities
- Forced Air Heating and Cooling System
- Electric Water Heater
- Septic Tank
Community Details
- Megane Savage HOA
- Built by Reliant Homes
- Harts Cove Subdivision
- Mandatory home owners association
Listing and Financial Details
- Assessor Parcel Number 0559030101408
Map
Home Values in the Area
Average Home Value in this Area
Tax History
| Year | Tax Paid | Tax Assessment Tax Assessment Total Assessment is a certain percentage of the fair market value that is determined by local assessors to be the total taxable value of land and additions on the property. | Land | Improvement |
|---|---|---|---|---|
| 2024 | $2,509 | $16,000 | $2,600 | $13,400 |
| 2023 | $2,509 | $16,000 | $2,600 | $13,400 |
| 2022 | $2,445 | $16,000 | $2,600 | $13,400 |
| 2021 | $2,446 | $16,000 | $2,600 | $13,400 |
| 2020 | $2,557 | $16,000 | $2,600 | $13,400 |
| 2019 | $2,142 | $13,350 | $2,400 | $10,950 |
| 2018 | $2,141 | $13,350 | $2,400 | $10,950 |
| 2017 | $2,143 | $13,350 | $2,400 | $10,950 |
| 2016 | $2,070 | $333,650 | $60,000 | $273,650 |
Property History
| Date | Event | Price | List to Sale | Price per Sq Ft | Prior Sale |
|---|---|---|---|---|---|
| 11/14/2025 11/14/25 | For Sale | $739,000 | +82.5% | $231 / Sq Ft | |
| 05/22/2019 05/22/19 | Sold | $405,000 | -1.2% | $127 / Sq Ft | View Prior Sale |
| 04/01/2019 04/01/19 | Pending | -- | -- | -- | |
| 02/28/2019 02/28/19 | For Sale | $409,900 | -- | $128 / Sq Ft |
Purchase History
| Date | Type | Sale Price | Title Company |
|---|---|---|---|
| Deed | $405,000 | None Available | |
| Deed | $348,380 | -- |
Mortgage History
| Date | Status | Loan Amount | Loan Type |
|---|---|---|---|
| Open | $413,707 | VA | |
| Previous Owner | $278,000 | New Conventional |
Source: Greater Greenville Association of REALTORS®
MLS Number: 1574850
APN: 0559.03-01-014.08
- 220 Plain Post Trail
- 200 Plain Post Trail
- 202 Plain Post Trail
- 102 Plain Post Trail
- 106 Plain Post Trail
- 6 Vintage Oaks Way
- 5 Vintage Oaks Way
- 218 Alender Way
- 31 Allegheny Run
- 18 Drystack Way
- 15 Knights Valley Dr
- 213 Harts Ln
- 425 Castleford Place
- 528 Kingsmoor Dr
- Litchfield Plan at Gresham Station
- 206 Sun Shower Way
- 208 Dunwoody Dr
- 303 Dunwoody Dr
- 205 Nearmeadows Way
- 45 Verona Cir
- 716 Ridgemoor Trail
- 105 Holland Ct
- 1 Middlewick Ct
- 127 Bathurst Ln
- 124 Bathurst Ln
- 108 Ivey Mountain Cove
- 2 Beautyberry St
- 110 Village Park Dr
- 204 Bells Creek Dr
- 22 Gilderview Dr
- 315 N Maple St
- 401 Latrobe Dr
- 535 Brookwood Point Place
- 100 Grayhawk Way
- 130 Willow Forks Dr
- 102 Bay Hill Dr
- 300 Pemaquid Ct
- 219 Ashridge Way
- 1000 Knights Spur Ct
- 205 S Birkenstock Dr
